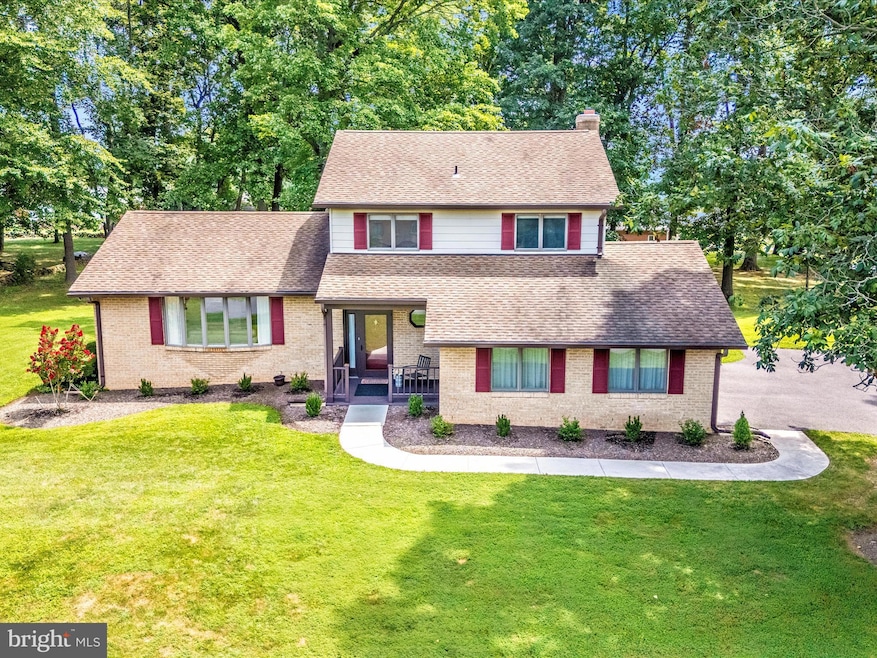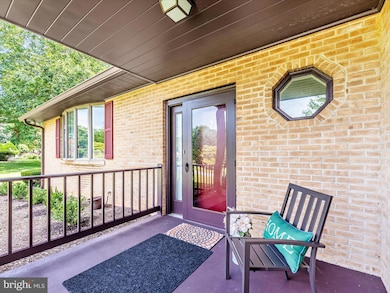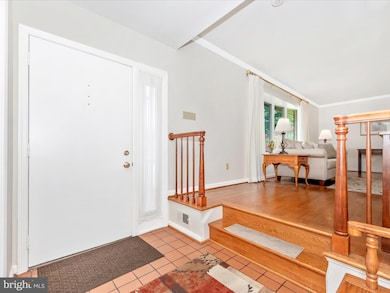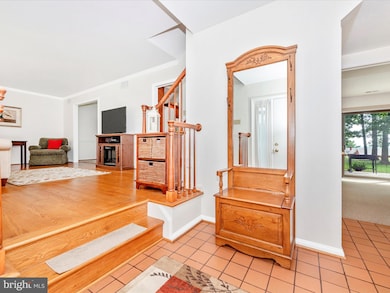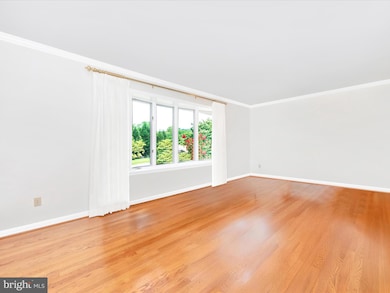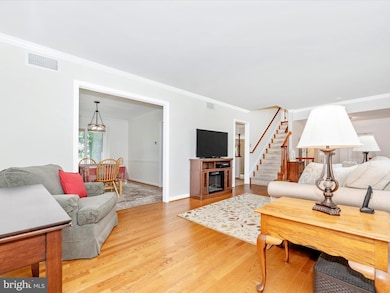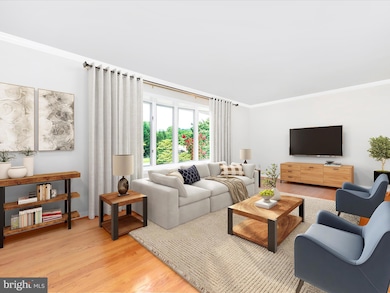5018 Camelback Ln Frederick, MD 21703
Estimated payment $3,473/month
Highlights
- Colonial Architecture
- Wood Flooring
- No HOA
- Traditional Floor Plan
- Corner Lot
- Family Room Off Kitchen
About This Home
Discover this immaculately maintained Ausherman-built home, a rare gem nestled in the sought-after Hillside Estates community. This bright and welcoming 3-bedroom, 2.5-bath home offers a beautiful kitchen with hardwood cabinets, a formal dining room, and a cozy family room with a wood-burning fireplace—perfect for both everyday living and entertaining. Surrounded by mature trees, the home sits on a peaceful lot with a lovely paver patio for outdoor enjoyment. Thoughtfully cared for and in pristine condition, it blends quality craftsmanship with serene living. Conveniently located near major commuter routes, this is a truly exceptional opportunity you won’t want to miss. See disclosures for a list of improvements completed since 2022.
Listing Agent
(301) 865-2037 gdever@me.com Maryland Real Estate Group LLC Brokerage Phone: 3018652037 License #655451 Listed on: 08/01/2025
Home Details
Home Type
- Single Family
Est. Annual Taxes
- $4,596
Year Built
- Built in 1982
Lot Details
- 1.09 Acre Lot
- Corner Lot
- Property is in excellent condition
- Property is zoned R1
Parking
- 2 Car Attached Garage
- Side Facing Garage
- Garage Door Opener
- Driveway
Home Design
- Colonial Architecture
- Brick Exterior Construction
- Block Foundation
- Architectural Shingle Roof
Interior Spaces
- Property has 3 Levels
- Traditional Floor Plan
- Built-In Features
- Wood Burning Fireplace
- Screen For Fireplace
- Double Pane Windows
- Casement Windows
- Window Screens
- Sliding Doors
- Insulated Doors
- Family Room Off Kitchen
- Living Room
- Dining Room
Kitchen
- Stove
- Ice Maker
- Dishwasher
- Disposal
Flooring
- Wood
- Carpet
- Vinyl
Bedrooms and Bathrooms
- 3 Bedrooms
- En-Suite Bathroom
Laundry
- Laundry on lower level
- Electric Dryer
- Washer
Unfinished Basement
- Walk-Out Basement
- Basement Fills Entire Space Under The House
- Interior Basement Entry
Schools
- Tuscarora High School
Utilities
- Central Air
- Heat Pump System
- Vented Exhaust Fan
- Water Treatment System
- Well
- Electric Water Heater
- On Site Septic
Community Details
- No Home Owners Association
- Built by Ernie Ausherman
- Hillside Estates Subdivision
Listing and Financial Details
- Tax Lot 32
- Assessor Parcel Number 1123435829
Map
Home Values in the Area
Average Home Value in this Area
Tax History
| Year | Tax Paid | Tax Assessment Tax Assessment Total Assessment is a certain percentage of the fair market value that is determined by local assessors to be the total taxable value of land and additions on the property. | Land | Improvement |
|---|---|---|---|---|
| 2025 | $4,702 | $431,833 | -- | -- |
| 2024 | $4,702 | $376,067 | $0 | $0 |
| 2023 | $3,868 | $320,300 | $105,700 | $214,600 |
| 2022 | $3,827 | $316,733 | $0 | $0 |
| 2021 | $3,764 | $313,167 | $0 | $0 |
| 2020 | $3,777 | $309,600 | $105,700 | $203,900 |
| 2019 | $3,729 | $308,367 | $0 | $0 |
| 2018 | $3,600 | $307,133 | $0 | $0 |
| 2017 | $3,672 | $305,900 | $0 | $0 |
| 2016 | $4,145 | $303,433 | $0 | $0 |
| 2015 | $4,145 | $300,967 | $0 | $0 |
| 2014 | $4,145 | $298,500 | $0 | $0 |
Property History
| Date | Event | Price | List to Sale | Price per Sq Ft | Prior Sale |
|---|---|---|---|---|---|
| 02/22/2026 02/22/26 | Pending | -- | -- | -- | |
| 01/14/2026 01/14/26 | Price Changed | $599,900 | -4.0% | $255 / Sq Ft | |
| 10/10/2025 10/10/25 | Price Changed | $625,000 | -3.1% | $265 / Sq Ft | |
| 09/29/2025 09/29/25 | Price Changed | $644,999 | -2.3% | $274 / Sq Ft | |
| 08/09/2025 08/09/25 | Price Changed | $659,999 | -1.5% | $280 / Sq Ft | |
| 08/01/2025 08/01/25 | For Sale | $669,900 | +33.7% | $284 / Sq Ft | |
| 07/15/2022 07/15/22 | Sold | $501,000 | +3.3% | $300 / Sq Ft | View Prior Sale |
| 06/17/2022 06/17/22 | Pending | -- | -- | -- | |
| 06/11/2022 06/11/22 | For Sale | $485,000 | -- | $291 / Sq Ft |
Purchase History
| Date | Type | Sale Price | Title Company |
|---|---|---|---|
| Deed | $501,000 | Hallein Katrina | |
| Deed | $126,500 | -- | |
| Deed | $114,400 | -- |
Mortgage History
| Date | Status | Loan Amount | Loan Type |
|---|---|---|---|
| Open | $326,000 | New Conventional | |
| Previous Owner | $108,600 | No Value Available |
Source: Bright MLS
MLS Number: MDFR2067724
APN: 23-435829
- 5506 Jefferson Pike
- 5642 Jefferson Blvd
- 6216 Mount Phillip Rd
- 6215 S Clifton Rd
- 6415 S Clifton Rd
- 5912 Garden Walk Dr
- 4810 Old Swimming Pool Rd
- 0 Elmer Derr Rd Unit MDFR2076132
- 6113 Lemon Grass Ln
- 5841 Bella Marie Way
- 5857 Bella Marie Way Unit F
- 6056 Murray Terrace
- 6536 S Clifton Rd
- 5504 Prince William Ct
- 6129 Dock St
- 5902 Forum Square
- 6163 Dock St
- 5480 Prince William Ct
- 5936 Forum Square
- 641 Swallowtail Dr
Ask me questions while you tour the home.
