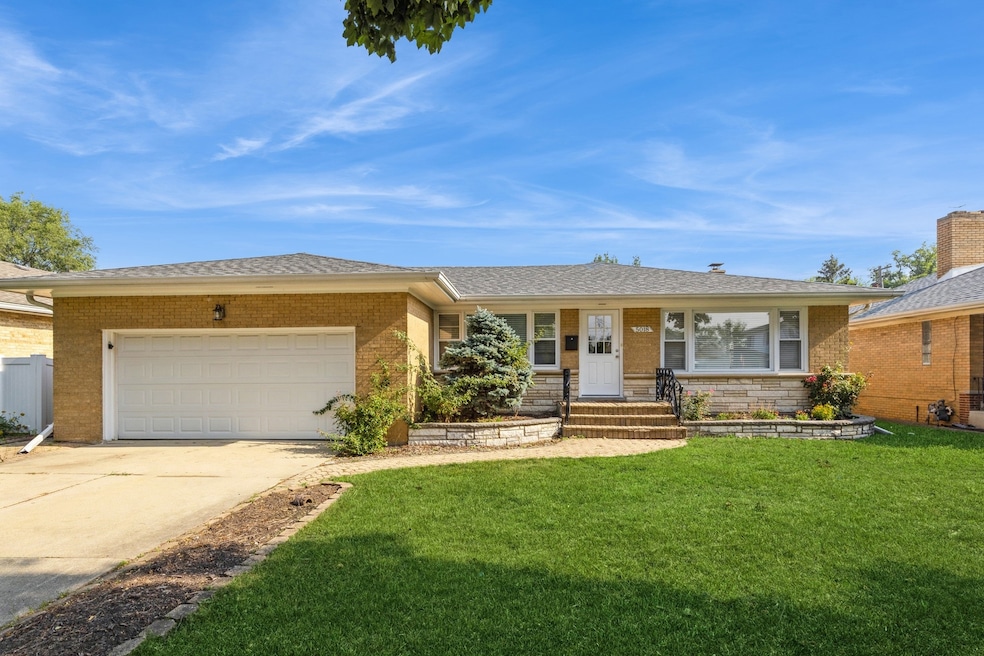
5018 Dobson St Skokie, IL 60077
Southwest Skokie NeighborhoodEstimated payment $3,829/month
Highlights
- Wood Flooring
- Patio
- 1-Story Property
- Fairview South Elementary School Rated A
- Laundry Room
- Central Air
About This Home
Charming 3-Bedroom Brick Ranch in a Fantastic Neighborhood! Welcome home to this beautifully updated 3-bedroom, 3-full-bath brick ranch, ideally located in a quiet, desirable neighborhood. With its blend of timeless character and modern updates, this home is move-in ready and waiting for you. Step inside to find a bright, inviting interior that has been freshly painted throughout, complemented by refinished hardwood floors that add warmth and elegance to every room. The spacious layout includes a large living room and formal dining room, perfect for both everyday living and entertaining. The heart of the home is the generously sized kitchen, featuring white shaker cabinets, quartz countertops, and a convenient breakfast bar-ideal for casual dining or morning coffee. Just off the kitchen is a comfortable family room, offering additional space to relax and unwind. Downstairs, the full finished basement expands your living space with recessed lighting and a third full bathroom, making it a perfect spot for a media room, playroom, or guest suite. Enjoy the outdoors in the fenced backyard with a brick patio, perfect for grilling or gathering with friends and family. The attached two-car garage adds both convenience and storage. Don't miss this opportunity to own a truly special home in a wonderful community.
Home Details
Home Type
- Single Family
Est. Annual Taxes
- $11,040
Year Built
- Built in 1958
Lot Details
- 8,185 Sq Ft Lot
- Fenced
Parking
- 2 Car Garage
Home Design
- Brick Exterior Construction
Interior Spaces
- 2,070 Sq Ft Home
- 1-Story Property
- Family Room
- Combination Dining and Living Room
- Wood Flooring
- Laundry Room
Bedrooms and Bathrooms
- 3 Bedrooms
- 3 Potential Bedrooms
- 3 Full Bathrooms
Basement
- Basement Fills Entire Space Under The House
- Finished Basement Bathroom
Outdoor Features
- Patio
Utilities
- Central Air
- Heating System Uses Natural Gas
- Lake Michigan Water
Map
Home Values in the Area
Average Home Value in this Area
Tax History
| Year | Tax Paid | Tax Assessment Tax Assessment Total Assessment is a certain percentage of the fair market value that is determined by local assessors to be the total taxable value of land and additions on the property. | Land | Improvement |
|---|---|---|---|---|
| 2024 | $11,040 | $50,000 | $11,048 | $38,952 |
| 2023 | $10,690 | $50,000 | $11,048 | $38,952 |
| 2022 | $10,690 | $50,000 | $11,048 | $38,952 |
| 2021 | $9,175 | $38,700 | $7,774 | $30,926 |
| 2020 | $8,821 | $38,700 | $7,774 | $30,926 |
| 2019 | $8,986 | $43,000 | $7,774 | $35,226 |
| 2018 | $8,357 | $36,507 | $6,751 | $29,756 |
| 2017 | $8,451 | $36,507 | $6,751 | $29,756 |
| 2016 | $8,237 | $36,507 | $6,751 | $29,756 |
| 2015 | $6,891 | $29,016 | $5,728 | $23,288 |
| 2014 | $6,674 | $29,016 | $5,728 | $23,288 |
| 2013 | $6,764 | $29,016 | $5,728 | $23,288 |
Property History
| Date | Event | Price | Change | Sq Ft Price |
|---|---|---|---|---|
| 08/10/2025 08/10/25 | Pending | -- | -- | -- |
| 07/25/2025 07/25/25 | For Sale | $534,900 | -- | $258 / Sq Ft |
Purchase History
| Date | Type | Sale Price | Title Company |
|---|---|---|---|
| Sheriffs Deed | -- | None Available | |
| Warranty Deed | $540,000 | Multiple | |
| Deed | $340,000 | -- | |
| Interfamily Deed Transfer | -- | -- |
Mortgage History
| Date | Status | Loan Amount | Loan Type |
|---|---|---|---|
| Previous Owner | $50,000 | Credit Line Revolving | |
| Previous Owner | $456,000 | Unknown | |
| Previous Owner | $490,000 | Unknown | |
| Previous Owner | $235,000 | Stand Alone First | |
| Previous Owner | $240,000 | No Value Available |
Similar Homes in the area
Source: Midwest Real Estate Data (MRED)
MLS Number: 12429926
APN: 10-28-226-054-0000
- 4951 Howard St
- 4931 Brummel St
- 4932 Brummel St
- 7746 Lincoln Ave
- 4838 Howard St Unit 301
- 5153 Dobson St
- 5037 Fargo Ave
- 4907 Hull St
- 4944 Jarvis Ave
- 7500 Laramie Ave
- 4906 Hull St
- 7507 Frontage Rd
- 7921 Niles Ave
- 4935 Louise St
- 7450 Lincoln Ave Unit 203
- 7450 Lincoln Ave Unit 307
- 7434 Lincoln Ave Unit C
- 5261 Mulford St
- 4858 W Chase Ave
- 5207 Galitz St






