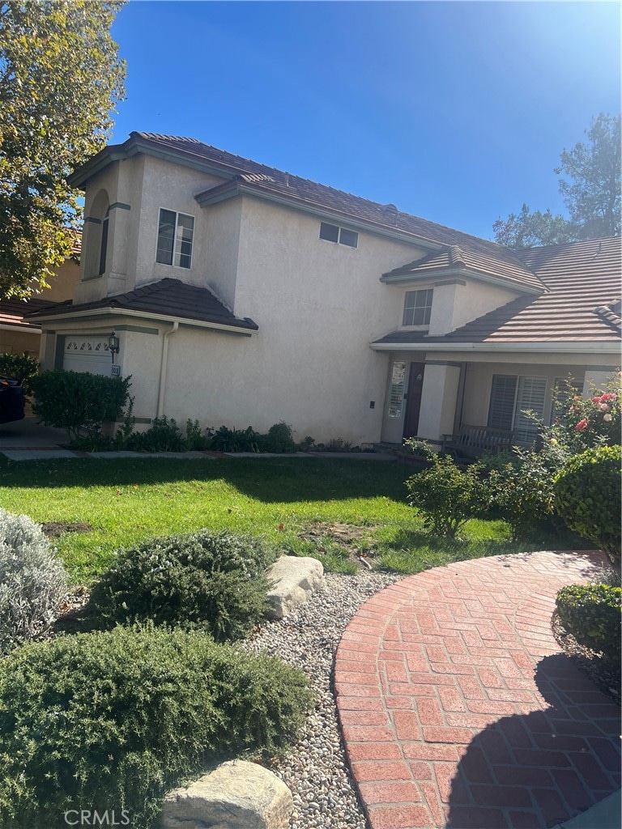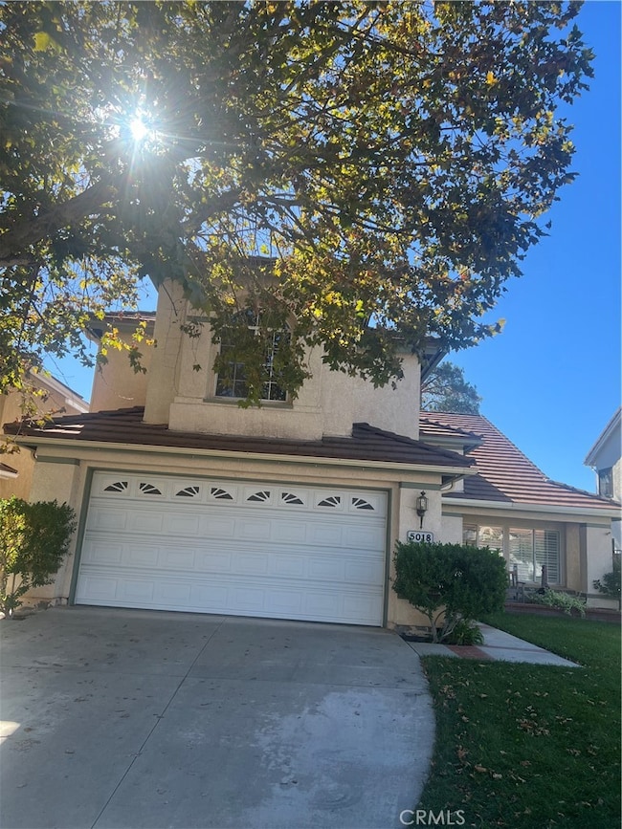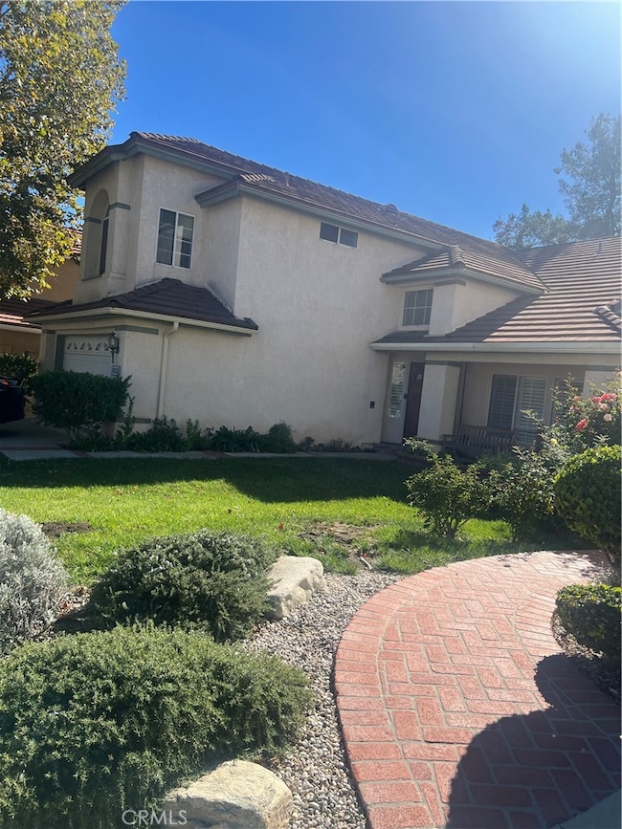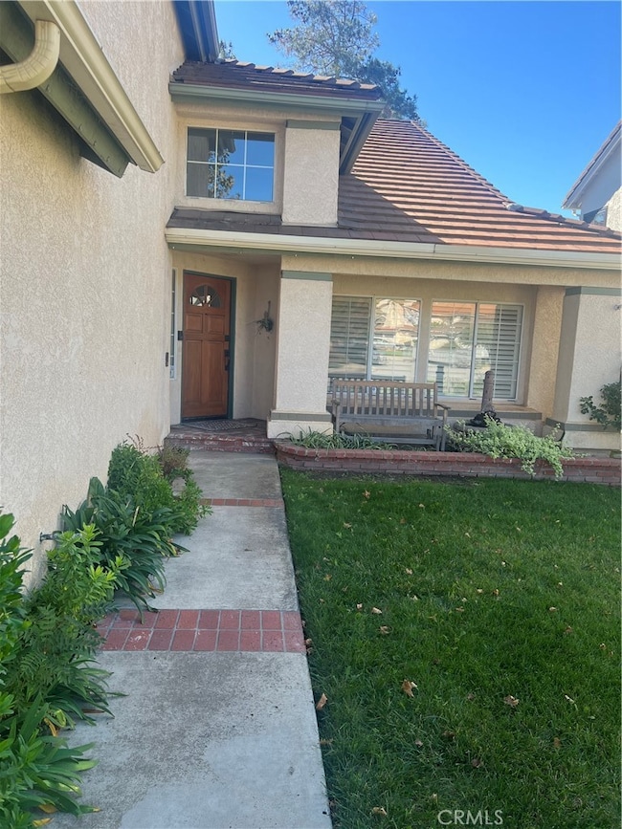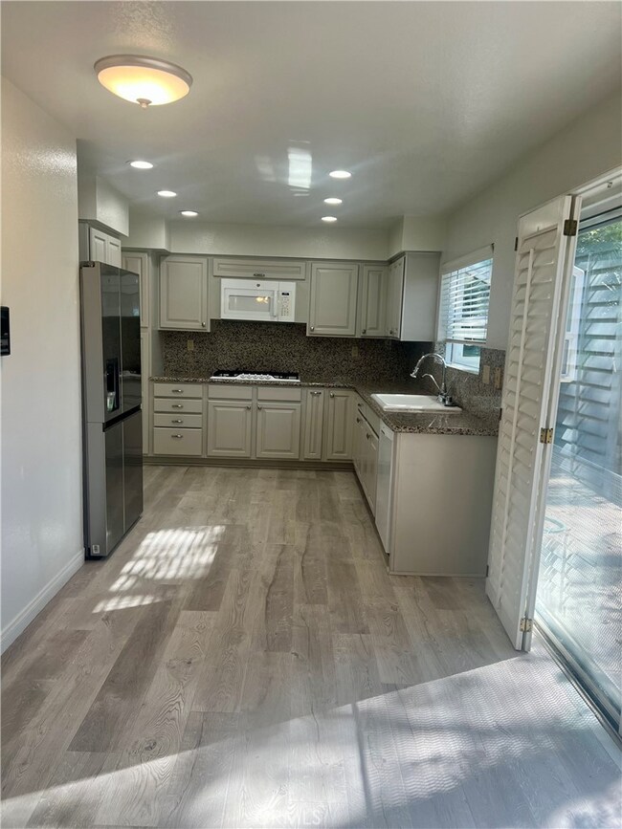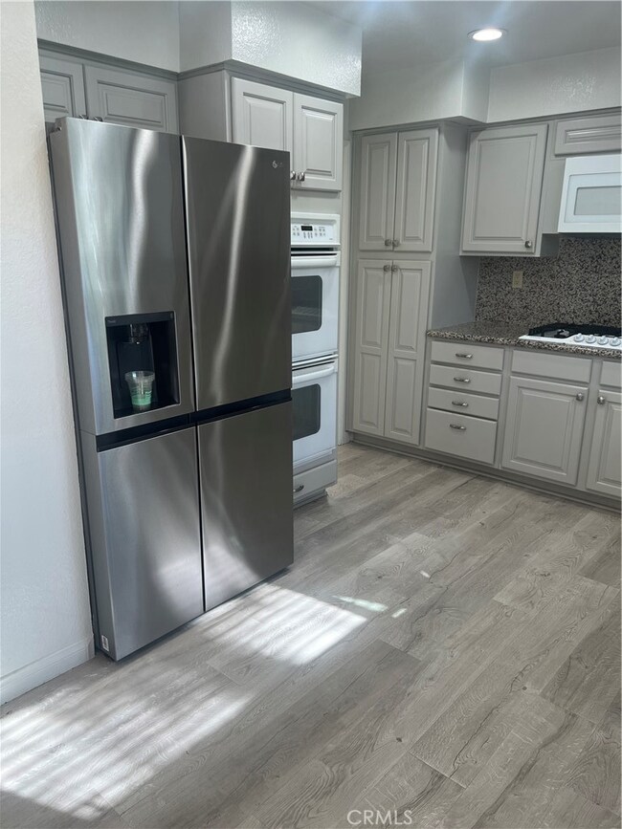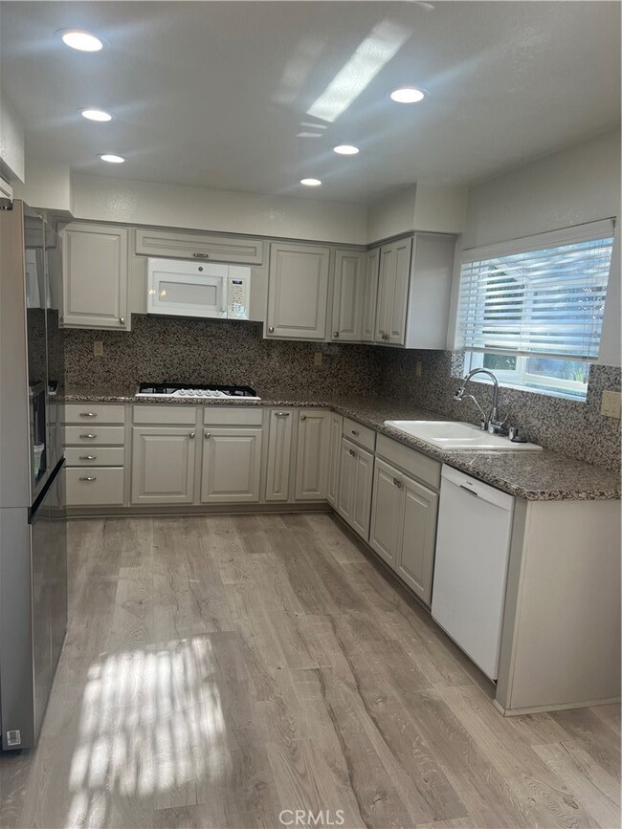5018 Evanwood Ave Oak Park, CA 91377
Highlights
- Updated Kitchen
- Canyon View
- Contemporary Architecture
- Medea Creek Middle School Rated A+
- Fireplace in Primary Bedroom
- Cathedral Ceiling
About This Home
This Beautiful Oak Park Home is Super Clean 4 Bedrooms / 2.5 Baths and 2,609 sq ft (5,536 sq ft lot) with laminate floors throughout the first floor and is available for Immediate Occupancy. Upgraded Kitchen features recessed lighting, granite countertops and opens directly to a family room with high ceilings and fireplace. Formal Dining Room features large glass block window for ultimate privacy. Large Master Suite has fireplace, walk-in closet, and large double-sink with separate shower/tub. Bedrooms have walk-in closets and ceiling fans. Filtered water dispensers in kitchen and master bedroom. Includes washer/dryer hookups. Owner provides weekly gardener service and purified drinking water system maintenance. Close to shopping, restaurants, parks, hiking trails and Oak Park's highly coveted schools.
Listing Agent
Berkshire Hathaway HomeServices California Properties Brokerage Phone: 818-470-5347 License #01172773 Listed on: 10/30/2025

Home Details
Home Type
- Single Family
Est. Annual Taxes
- $9,111
Year Built
- Built in 1989 | Remodeled
Lot Details
- 5,536 Sq Ft Lot
- Front and Back Yard Sprinklers
- Garden
- Back and Front Yard
- Density is up to 1 Unit/Acre
- Property is zoned P-C-2
Parking
- 2 Car Attached Garage
- Parking Available
- Two Garage Doors
- Driveway
Home Design
- Contemporary Architecture
- Entry on the 1st floor
- Fire Rated Drywall
- Interior Block Wall
- Frame Construction
- Clay Roof
Interior Spaces
- 2,609 Sq Ft Home
- 2-Story Property
- Cathedral Ceiling
- Recessed Lighting
- Gas Fireplace
- Living Room with Fireplace
- Dining Room
- Canyon Views
- Fire and Smoke Detector
Kitchen
- Updated Kitchen
- Six Burner Stove
- Built-In Range
- Microwave
- Dishwasher
- Granite Countertops
- Disposal
Flooring
- Carpet
- Laminate
Bedrooms and Bathrooms
- 4 Bedrooms
- Fireplace in Primary Bedroom
- All Upper Level Bedrooms
- Tile Bathroom Countertop
- Makeup or Vanity Space
- Bathtub
- Walk-in Shower
Laundry
- Laundry Room
- Gas And Electric Dryer Hookup
Utilities
- Central Heating and Cooling System
- Water Purifier
- Cable TV Available
Listing and Financial Details
- Security Deposit $5,500
- Rent includes gardener
- 12-Month Minimum Lease Term
- Available 11/1/25
- Tax Lot 81
- Tax Tract Number 431503
- Assessor Parcel Number 8000361435
Community Details
Overview
- No Home Owners Association
- Oak Park Subdivision
Recreation
- Bike Trail
Pet Policy
- Limit on the number of pets
- Pet Size Limit
- Pet Deposit $500
- Breed Restrictions
Map
Source: California Regional Multiple Listing Service (CRMLS)
MLS Number: SR25250808
APN: 800-0-361-435
- 5034 Evanwood Ave
- 510 Savona Way
- 5061 Churchwood Dr
- 4826 Piedmont Dr
- 1002 Cherry Creek Cir
- 780 Covewood St
- 4766 Taranto Way
- 5639 Starwood Ct
- 5567 Spring Hill Ct
- 5566 Spring Hill Ct
- 4953 Kilburn Ct
- 5473 Spanish Oak Ln Unit G
- 5679 White Cloud Cir
- 513 Water Oak Ln Unit D
- 614 Calle Mirador
- 5449 S Rim St
- 583 Calle de Las Ovejas
- 631 Oak Run Trail Unit 312
- 631 Oak Run Trail Unit 205
- 4822 Parma Dr
- 973-986 Westcreek Ln
- 4951 Lazio Way
- 973 Westcreek Ln Unit 244
- 973 Westcreek Ln Unit 260
- 973 Westcreek Ln Unit 163
- 973 Westcreek Ln Unit 220
- 4862 Martona Dr
- 429 Dante Way
- 4928 Lazio Way
- 1032 Cherry Creek Cir
- 5235 Evanwood Ave
- 4766 Taranto Way
- 188 Saint Thomas Dr
- 5473 Spanish Oak Ln Unit F
- 5892 Indian Crest Cir
- 697 Sutton Crest Trail Unit 303
- 5744 Oak Bend Ln Unit 212
- 5744 Oak Bend Ln Unit 201
- 624 Indian Oak Ln
