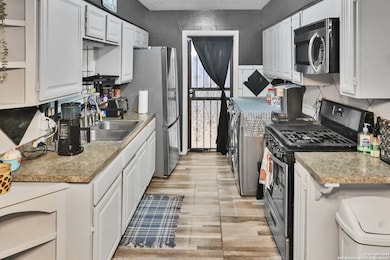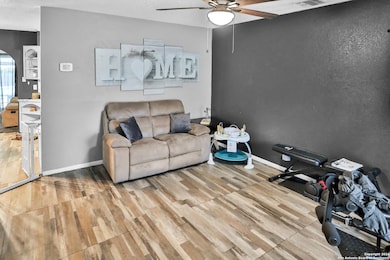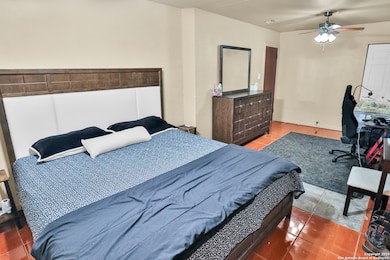
5018 Lark Ave San Antonio, TX 78228
Thunderbird Hills NeighborhoodEstimated payment $1,398/month
Highlights
- Private Pool
- Two Living Areas
- Eat-In Kitchen
- Deck
- Covered Patio or Porch
- Outdoor Storage
About This Home
Welcome to your new oasis! This charming 3-bedroom, 1-bath home boasts 1080 square feet of cozy living space, featuring not one, but two inviting living rooms perfect for entertaining guests or a having a relaxing night at home. Step outside into your private retreat, complete with a sparkling pool, offering endless hours of summer fun and relaxation. With its spacious layout and delightful amenities, this home is sure to steal your heart and become your own personal sanctuary
Listing Agent
Jessie Castillo
eXp Realty Listed on: 04/25/2024
Home Details
Home Type
- Single Family
Est. Annual Taxes
- $3,809
Year Built
- Built in 1960
Lot Details
- 7,492 Sq Ft Lot
- Fenced
Home Design
- Slab Foundation
- Roof Vent Fans
- Stucco
Interior Spaces
- 1,080 Sq Ft Home
- Property has 1 Level
- Ceiling Fan
- Two Living Areas
Kitchen
- Eat-In Kitchen
- Built-In Oven
- Gas Cooktop
- Stove
- Microwave
Bedrooms and Bathrooms
- 3 Bedrooms
- 1 Full Bathroom
Laundry
- Laundry on lower level
- Washer Hookup
Home Security
- Security System Leased
- Carbon Monoxide Detectors
- Fire and Smoke Detector
Accessible Home Design
- No Carpet
Outdoor Features
- Private Pool
- Deck
- Covered Patio or Porch
- Outdoor Storage
- Rain Gutters
Schools
- Ross Sul Middle School
- Homes Oliv High School
Utilities
- Central Heating and Cooling System
- Heating System Uses Natural Gas
- Gas Water Heater
- Cable TV Available
Community Details
- Built by PREOWNED
- Magnolia Fig Gardens Subdivision
Listing and Financial Details
- Legal Lot and Block 5 / 28
- Assessor Parcel Number 114680280050
Map
Home Values in the Area
Average Home Value in this Area
Tax History
| Year | Tax Paid | Tax Assessment Tax Assessment Total Assessment is a certain percentage of the fair market value that is determined by local assessors to be the total taxable value of land and additions on the property. | Land | Improvement |
|---|---|---|---|---|
| 2025 | $2,516 | $170,870 | $47,790 | $123,080 |
| 2024 | $2,516 | $170,870 | $47,790 | $123,080 |
| 2023 | $2,516 | $165,860 | $47,790 | $118,070 |
| 2022 | $3,416 | $138,006 | $43,470 | $117,660 |
| 2021 | $3,216 | $125,460 | $34,490 | $90,970 |
| 2020 | $3,100 | $118,833 | $28,200 | $95,380 |
| 2019 | $2,894 | $108,030 | $28,200 | $79,830 |
| 2018 | $2,482 | $92,609 | $28,200 | $68,730 |
| 2017 | $2,261 | $84,190 | $17,330 | $66,860 |
| 2016 | $2,083 | $77,561 | $17,330 | $64,800 |
| 2015 | $489 | $70,510 | $12,320 | $61,070 |
| 2014 | $489 | $64,100 | $0 | $0 |
Property History
| Date | Event | Price | Change | Sq Ft Price |
|---|---|---|---|---|
| 07/17/2024 07/17/24 | Price Changed | $199,999 | +0.5% | $185 / Sq Ft |
| 07/16/2024 07/16/24 | Price Changed | $199,000 | -2.9% | $184 / Sq Ft |
| 06/10/2024 06/10/24 | Price Changed | $205,000 | -2.4% | $190 / Sq Ft |
| 05/15/2024 05/15/24 | Price Changed | $210,000 | -4.5% | $194 / Sq Ft |
| 04/26/2024 04/26/24 | For Sale | $220,000 | +2.3% | $204 / Sq Ft |
| 07/25/2022 07/25/22 | Off Market | -- | -- | -- |
| 04/15/2022 04/15/22 | Sold | -- | -- | -- |
| 03/16/2022 03/16/22 | Pending | -- | -- | -- |
| 02/26/2022 02/26/22 | For Sale | $214,999 | -- | $199 / Sq Ft |
Purchase History
| Date | Type | Sale Price | Title Company |
|---|---|---|---|
| Deed | -- | None Listed On Document |
Mortgage History
| Date | Status | Loan Amount | Loan Type |
|---|---|---|---|
| Open | $196,377 | FHA | |
| Previous Owner | $20,000 | Credit Line Revolving | |
| Previous Owner | $17,921 | Stand Alone Second |
Similar Homes in San Antonio, TX
Source: San Antonio Board of REALTORS®
MLS Number: 1769791
APN: 11468-028-0050
- 4935 Bartmer Ave
- 5007 Bluff St
- 5041 Pitch Mark
- 5037 Pitch Mark
- 5029 Pitch Mark
- 5025 Pitch Mark
- 5013 Pitch Mark
- 4911 Lark Ave
- 5222 Lark Ave
- 4923 Blessing St
- 1806 Laven Dr
- 5102 Hemphill Dr
- 5318 Costa Mesa St
- 1826 Laven Dr
- 632 W Broadview Dr
- 4822 Hemphill Dr
- 4751 Lark Ave
- 4831 Hemphill Dr
- 114 Tellez Ave
- 523 Bangor Dr
- 4923 Blessing St
- 4767 Lark Ave
- 1311 Hortencia Ave
- 338 Continental
- 331 Alicia Ave Unit A
- 275 Brandywine Ave
- 925 Hortencia Ave Unit 2
- 5311 Moreville Farm
- 5315 Pertelote Farm
- 116 Dolores Ave Unit 1
- 5518 Culebra Rd
- 5503 Harefield Dr
- 2706 Lake Louise Dr Unit 2
- 5702 Canterbury Run
- 167 Brandywine Ave
- 1226 Mira Vista
- 2710 Telder Path
- 5530 Mumford Path
- 2714 Telder Path
- 2105 Darwin Dr






