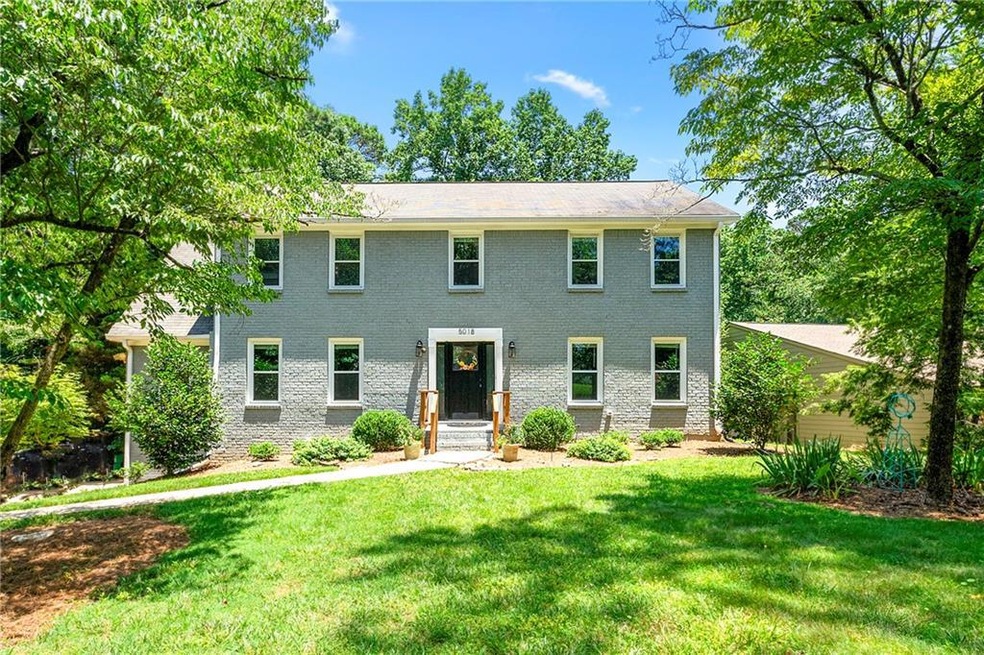Don't miss this move-in ready home waiting for your updates, with accessible in-law suite and less than 8-minutes walk to The Forum Peachtree Corners! Larger than it looks, this home offers abundant storage and a layout perfect for both everyday living and entertaining. Step inside to find laminate flooring and NEW carpet throughout the home. The cozy living room features a fireplace and custom built-ins, perfect for entertaining friends and family. The kitchen offers ample cabinetry, stainless steel appliances, and is convenient to the laundry room. Upstairs, the oversized primary suite includes crown molding, 2 walk-in closets, and ensuite bath. You'll also find three additional bedrooms with generous closet space and a full guest bathroom. Downstairs, a walkout basement with separate entrances, small patio, kitchen, laundry hookups, living room, bedroom, and bathroom makes for an ideal in-law or income suite. Wide doorways also offer handicap accessibility. Outside, unwind on the back deck or around the firepit in the spacious backyard—perfect for outdoor living. New windows installed in 2020, new septic line in spring 2025, long driveway with ample parking and 2 car garage. Plus you can walk to it all; The Forum is less than an 8 minute walk and 2 minute drive! Enjoy monthly movies on the lawn, family friendly events, Wellness Way Market or weekly workouts, tons of shopping, restaurants and more! Right off Peachtree Industrial and HWY 285. Don't miss out on the opportunity to make this your new home. Schedule a showing today and experience the best of Peachtree Corner’s living!







