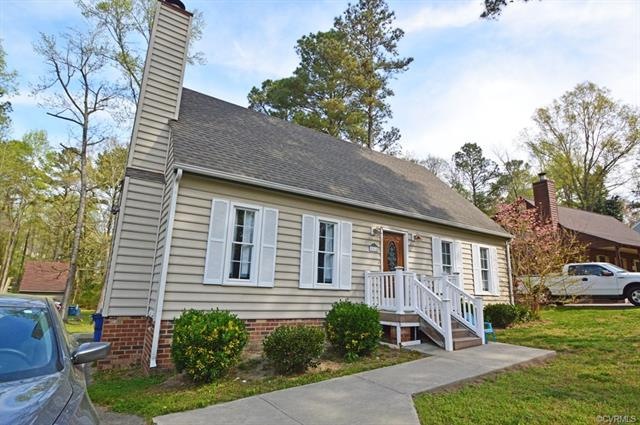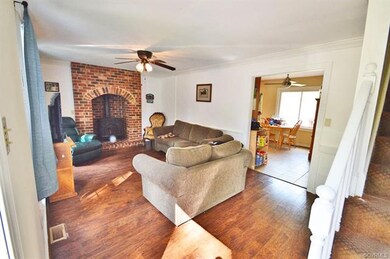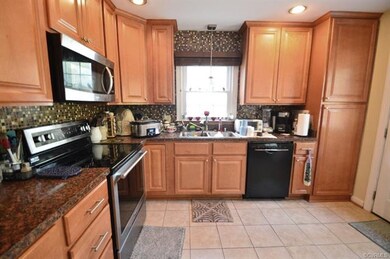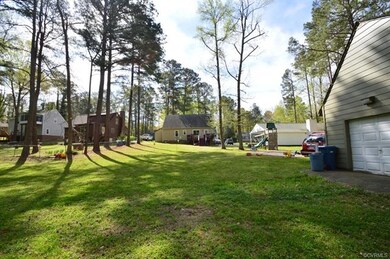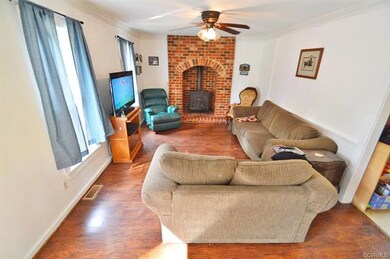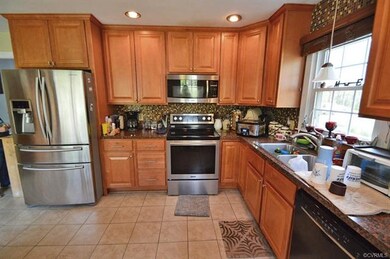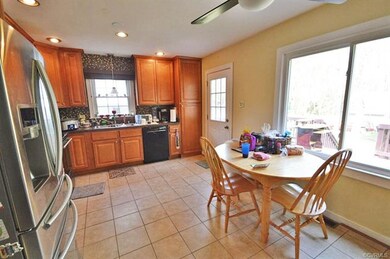
5018 Pennbrook Dr Chesterfield, VA 23832
South Richmond NeighborhoodHighlights
- Cape Cod Architecture
- 1 Car Detached Garage
- Oversized Parking
- Deck
- Rear Porch
- Eat-In Kitchen
About This Home
As of June 2021Charming renovated Cape sitting on .65 acre w/ detached garage workshop above and electric plus a paved drive that can hold up to 6 cars! Totally renovated inside and out, Gorgeous EAT-IN kitchen with tile back splash, tile floor, updated cabinets and newer SS appliances. Family room has a wood burning fireplace. 1st floor Master bedroom has a HUGE walk-in closet, additional 1st floor bedroom, 2 full baths (1 on 1st fl & 1 on 2nd fl). 2 more bedrooms upstairs! All bathrooms updated with tile surround tub/shower & tile floors! Newer replacement windows, roof is ONLY 7 years old and the HVAC was replaced in 2013! Come by and take a peek as this one won't last long!
Last Agent to Sell the Property
KW Metro Center License #0225103450 Listed on: 04/23/2018

Home Details
Home Type
- Single Family
Est. Annual Taxes
- $1,503
Year Built
- Built in 1985
Lot Details
- 0.65 Acre Lot
- Zoning described as R9
Parking
- 1 Car Detached Garage
- Oversized Parking
- Driveway
- Off-Street Parking
Home Design
- Cape Cod Architecture
- Brick Exterior Construction
- Composition Roof
- Vinyl Siding
Interior Spaces
- 1,480 Sq Ft Home
- 1-Story Property
- Ceiling Fan
- Recessed Lighting
- Fireplace Features Masonry
- Crawl Space
Kitchen
- Eat-In Kitchen
- Electric Cooktop
- Stove
- Dishwasher
Flooring
- Laminate
- Ceramic Tile
Bedrooms and Bathrooms
- 4 Bedrooms
- Walk-In Closet
- 2 Full Bathrooms
Outdoor Features
- Deck
- Outdoor Storage
- Rear Porch
Schools
- Hening Elementary School
- Meadowbrook Middle School
- Manchester High School
Utilities
- Central Air
- Heat Pump System
- Water Heater
Community Details
- Pennwood Subdivision
Listing and Financial Details
- Tax Lot 29
- Assessor Parcel Number 763-68-42-54-000-000
Ownership History
Purchase Details
Home Financials for this Owner
Home Financials are based on the most recent Mortgage that was taken out on this home.Purchase Details
Home Financials for this Owner
Home Financials are based on the most recent Mortgage that was taken out on this home.Purchase Details
Home Financials for this Owner
Home Financials are based on the most recent Mortgage that was taken out on this home.Purchase Details
Home Financials for this Owner
Home Financials are based on the most recent Mortgage that was taken out on this home.Similar Homes in the area
Home Values in the Area
Average Home Value in this Area
Purchase History
| Date | Type | Sale Price | Title Company |
|---|---|---|---|
| Warranty Deed | $255,000 | Attorney | |
| Warranty Deed | $180,000 | Title Alliance Of Midlothian | |
| Warranty Deed | $139,500 | -- | |
| Deed | $145,000 | -- |
Mortgage History
| Date | Status | Loan Amount | Loan Type |
|---|---|---|---|
| Open | $229,500 | New Conventional | |
| Previous Owner | $174,600 | New Conventional | |
| Previous Owner | $4,880 | Stand Alone Second | |
| Previous Owner | $136,972 | FHA | |
| Previous Owner | $138,067 | FHA | |
| Previous Owner | $142,759 | FHA |
Property History
| Date | Event | Price | Change | Sq Ft Price |
|---|---|---|---|---|
| 06/15/2021 06/15/21 | Sold | $255,000 | +6.3% | $172 / Sq Ft |
| 05/10/2021 05/10/21 | Pending | -- | -- | -- |
| 04/18/2021 04/18/21 | For Sale | $239,999 | +33.3% | $162 / Sq Ft |
| 06/01/2018 06/01/18 | Sold | $180,000 | -2.7% | $122 / Sq Ft |
| 04/30/2018 04/30/18 | Pending | -- | -- | -- |
| 04/28/2018 04/28/18 | Price Changed | $184,950 | -5.1% | $125 / Sq Ft |
| 04/23/2018 04/23/18 | For Sale | $194,950 | +39.7% | $132 / Sq Ft |
| 04/11/2014 04/11/14 | Sold | $139,500 | +1.5% | $94 / Sq Ft |
| 03/14/2014 03/14/14 | Pending | -- | -- | -- |
| 01/29/2014 01/29/14 | For Sale | $137,500 | -- | $93 / Sq Ft |
Tax History Compared to Growth
Tax History
| Year | Tax Paid | Tax Assessment Tax Assessment Total Assessment is a certain percentage of the fair market value that is determined by local assessors to be the total taxable value of land and additions on the property. | Land | Improvement |
|---|---|---|---|---|
| 2025 | $2,513 | $279,600 | $60,000 | $219,600 |
| 2024 | $2,513 | $268,900 | $55,000 | $213,900 |
| 2023 | $2,282 | $250,800 | $50,000 | $200,800 |
| 2022 | $2,155 | $234,200 | $48,000 | $186,200 |
| 2021 | $1,926 | $200,100 | $44,000 | $156,100 |
| 2020 | $1,702 | $179,200 | $40,000 | $139,200 |
| 2019 | $1,639 | $172,500 | $37,000 | $135,500 |
| 2018 | $1,596 | $172,500 | $37,000 | $135,500 |
| 2017 | $1,541 | $156,600 | $37,000 | $119,600 |
| 2016 | $927 | $148,500 | $37,000 | $111,500 |
| 2015 | $857 | $137,300 | $37,000 | $100,300 |
| 2014 | $425 | $130,500 | $37,000 | $93,500 |
Agents Affiliated with this Home
-
Vincent McFarley

Seller's Agent in 2021
Vincent McFarley
Real Broker LLC
(804) 774-8267
9 in this area
144 Total Sales
-
AJ Goodwin

Seller Co-Listing Agent in 2021
AJ Goodwin
Fathom Realty Virginia
(804) 661-5145
9 in this area
83 Total Sales
-
Kendal Davenport

Buyer's Agent in 2021
Kendal Davenport
The Hogan Group Real Estate
(804) 347-8853
3 in this area
75 Total Sales
-
April Lane

Seller's Agent in 2018
April Lane
KW Metro Center
(804) 386-6956
11 Total Sales
-
Dave Worrie

Seller's Agent in 2014
Dave Worrie
RE/MAX
(804) 307-1494
1 in this area
6 Total Sales
Map
Source: Central Virginia Regional MLS
MLS Number: 1813947
APN: 763-68-42-54-000-000
- 4884 Wedgemere Rd
- 7101 Appelman Rd
- 7749 Drexelbrook Rd
- Lot 3 Belmont Rd
- 4633 Newbys Bridge Rd
- 4608 Millvale Ct
- 5304 Copperpenny Ct
- 7001 Leire Ln
- 5300 Copperpenny Rd
- 7048 Leire Dr
- 8412 Newbys Mill Dr
- 6125 Waterman Place
- 8431 Newbys Mill Dr
- 4407 Ketcham Dr
- 4266 Round Hill Dr
- 7801 Mill River Ln
- 8407 Boones Trail Rd
- 7731 Centerbrook Ln
- 4201 Kempwood Place
- 7512 Southford Ln
