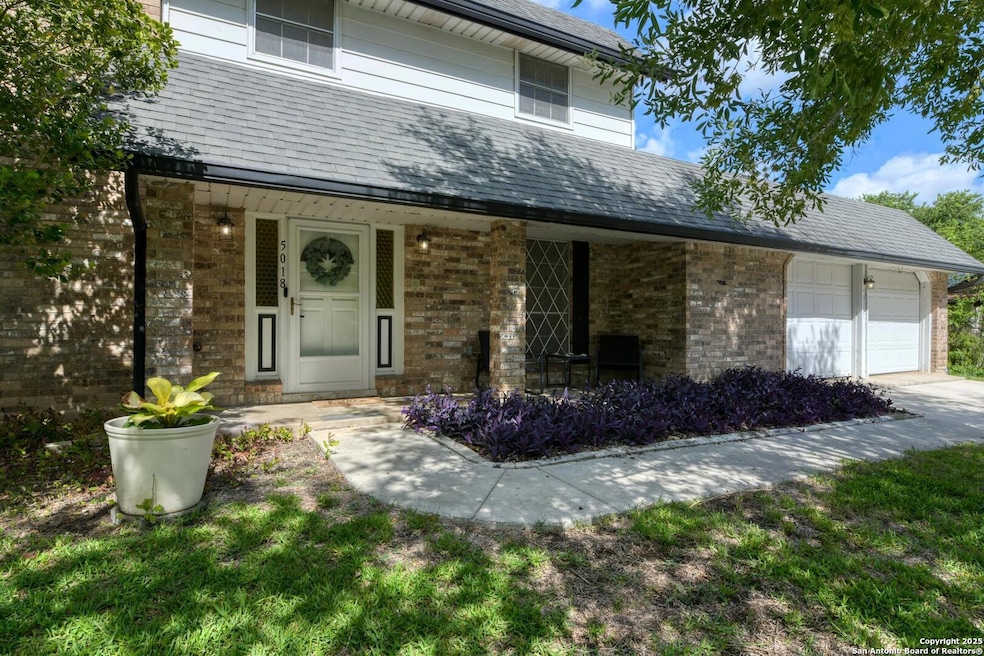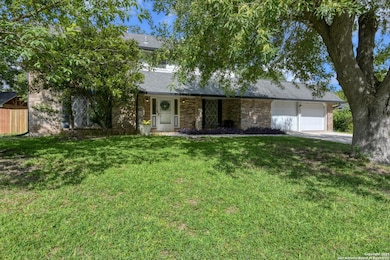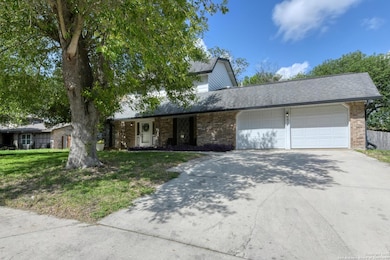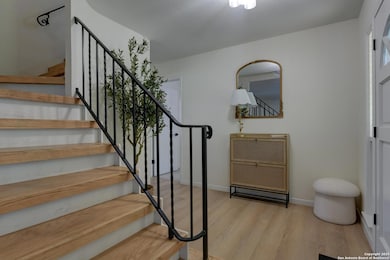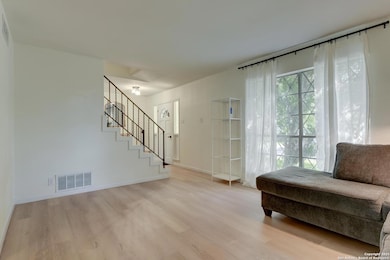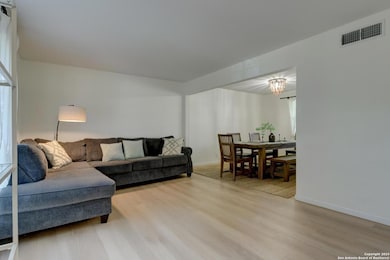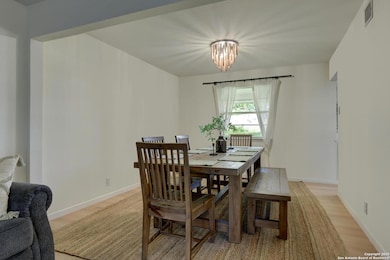5018 Risada St San Antonio, TX 78233
El Dorado NeighborhoodEstimated payment $2,402/month
Highlights
- Mature Trees
- Eat-In Kitchen
- Tile Patio or Porch
- Traditional Architecture
- Walk-In Closet
- Park
About This Home
Elegant 5-Bedroom Retreat in Coveted NEISD District! Discover this unique find in the established El Dorado neighborhood- timely updates on a 5-bedroom, 3-bath home with standout curb appeal, framed by mature trees and a welcoming front facade. Step inside to find a bright, modern interior with three spacious living areas, including a cozy brick fireplace perfect for gathering with loved ones. The gourmet kitchen shines with sleek quartz countertops, designer tile backsplash, and well maintained stainless steel appliances-including a chef's faucet for culinary ease. The layout offers ideal flexibility: - One bedroom and full bath downstairs-perfect for a guest suite, home office, or multigenerational living, - Four bedrooms and two baths upstairs, including a spacious primary suite with multiple closets and a private en-suite bath. Enjoy updated flooring throughout, fresh modern fixtures, and a large laundry room with a utility sink. Step outside to a new covered patio overlooking a lush, tree-filled backyard with a privacy fence separating your the "private park" from the public park and elementary school that abuts (no neighbors directly in back). Additional features include: Bonus storage in the 2-car garage, a voluntary HOA with opportunity to access pool, clubhouse, community garden & playground. Easy access to Wurzbach Parkway and all of San Antonio. 15, 18, 20 minutes to Fort Sam, SAMMC, Randolph AFB. This one won't last-schedule your private showing today!
Listing Agent
David Bosworth
Keller Williams Heritage Listed on: 07/08/2025
Home Details
Home Type
- Single Family
Est. Annual Taxes
- $7,095
Year Built
- Built in 1971
Lot Details
- 10,803 Sq Ft Lot
- Fenced
- Mature Trees
Home Design
- Traditional Architecture
- Brick Exterior Construction
- Slab Foundation
- Composition Roof
Interior Spaces
- 1,977 Sq Ft Home
- Property has 2 Levels
- Ceiling Fan
- Window Treatments
- Living Room with Fireplace
Kitchen
- Eat-In Kitchen
- Stove
- Microwave
- Dishwasher
Flooring
- Carpet
- Linoleum
- Ceramic Tile
Bedrooms and Bathrooms
- 5 Bedrooms
- Walk-In Closet
- 3 Full Bathrooms
Laundry
- Laundry Room
- Laundry on main level
- Washer and Dryer Hookup
Parking
- 2 Car Garage
- Garage Door Opener
Outdoor Features
- Tile Patio or Porch
Schools
- El Dorado Elementary School
- Wood Middle School
- Madison High School
Utilities
- Central Heating and Cooling System
- Heating System Uses Natural Gas
- Gas Water Heater
- Cable TV Available
Listing and Financial Details
- Legal Lot and Block 15 / 16
- Assessor Parcel Number 142370160150
Community Details
Overview
- El Dorado Subdivision
Recreation
- Park
Map
Home Values in the Area
Average Home Value in this Area
Tax History
| Year | Tax Paid | Tax Assessment Tax Assessment Total Assessment is a certain percentage of the fair market value that is determined by local assessors to be the total taxable value of land and additions on the property. | Land | Improvement |
|---|---|---|---|---|
| 2025 | $7,150 | $310,420 | $67,220 | $243,200 |
| 2024 | $7,150 | $312,820 | $61,170 | $251,650 |
| 2023 | $7,150 | $227,734 | $61,170 | $212,880 |
| 2022 | $5,109 | $207,031 | $48,870 | $187,420 |
| 2021 | $4,808 | $188,210 | $40,780 | $147,430 |
| 2020 | $4,644 | $179,060 | $35,930 | $143,130 |
| 2019 | $4,491 | $168,630 | $32,480 | $136,150 |
| 2018 | $4,410 | $165,150 | $28,810 | $136,340 |
| 2017 | $4,098 | $152,080 | $28,810 | $123,270 |
| 2016 | $3,904 | $144,880 | $28,810 | $121,820 |
| 2015 | $1,244 | $131,709 | $23,050 | $115,700 |
| 2014 | $1,244 | $119,735 | $0 | $0 |
Property History
| Date | Event | Price | List to Sale | Price per Sq Ft | Prior Sale |
|---|---|---|---|---|---|
| 07/08/2025 07/08/25 | For Sale | $348,750 | +7.3% | $176 / Sq Ft | |
| 10/04/2023 10/04/23 | Sold | -- | -- | -- | View Prior Sale |
| 09/19/2023 09/19/23 | Pending | -- | -- | -- | |
| 08/17/2023 08/17/23 | Off Market | -- | -- | -- | |
| 08/04/2023 08/04/23 | For Sale | $325,000 | +32.7% | $164 / Sq Ft | |
| 05/18/2023 05/18/23 | Sold | -- | -- | -- | View Prior Sale |
| 05/12/2023 05/12/23 | Pending | -- | -- | -- | |
| 05/10/2023 05/10/23 | For Sale | $245,000 | -- | $124 / Sq Ft |
Purchase History
| Date | Type | Sale Price | Title Company |
|---|---|---|---|
| Deed | -- | Independence Title | |
| Warranty Deed | -- | Independence Title |
Mortgage History
| Date | Status | Loan Amount | Loan Type |
|---|---|---|---|
| Open | $326,880 | VA |
Source: San Antonio Board of REALTORS®
MLS Number: 1882598
APN: 14237-016-0150
- 5119 Sierra Madre Dr
- 5214 La Barranca St
- 12319 La Albada St
- 12515 La Bodega St
- 12803 El Sendero St
- 4930 Casa Espana St
- 5202 Linda Colonia St
- 4827 Casa Verde St
- 5003 Casa Oro St
- 4907 El Gusto St
- 12015 El Sendero St
- 4726 Casa Verde St
- 12715 El Marro St
- 5303 Cerro Vista St
- 4834 Casa Bello St
- 12743 El Sonteo St
- 4635 La Loma St
- 12732 El Sonteo St
- 11823 Casa Bonita St
- 12926 El Charro St
- 5359 Encanta St
- 11626 Casa Pinto St
- 12426 Magnifico St
- 5003 Casa Oro St
- 12014 El Sendero St Unit A
- 12014 El Sendero St Unit B
- 12743 El Sonteo St
- 12207 La Charca St
- 4710 Casa Bello St
- 4558 Los Ranchitos St
- 11914 Alamo Blanco St
- 13026 El Marro St
- 4620 Thousand Oaks Dr
- 12200 La Barca St
- 4707 Erin Blvd
- 4511 Thousand Oaks Dr
- 12714 Skyline Blvd
- 4313 Covenant Ct
- 4606 Avenida Prima St
- 5206 Wurzbach Pkwy
Ask me questions while you tour the home.
