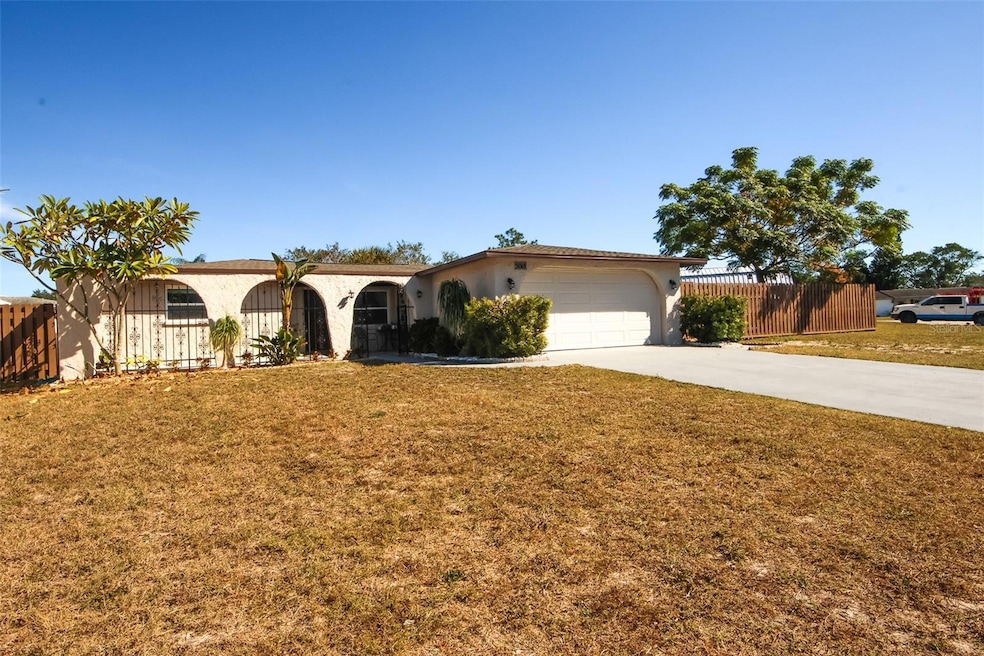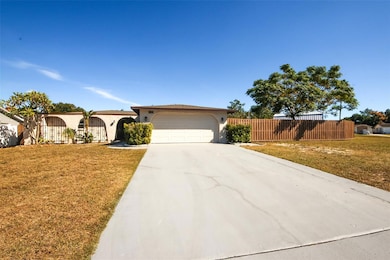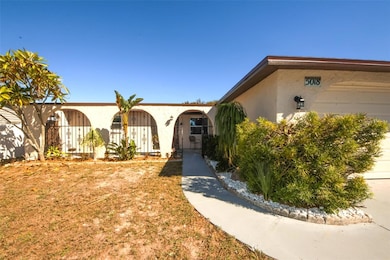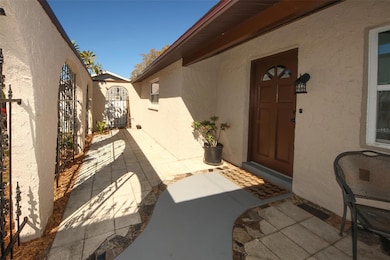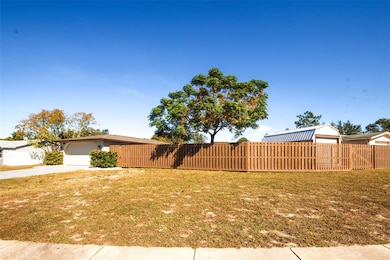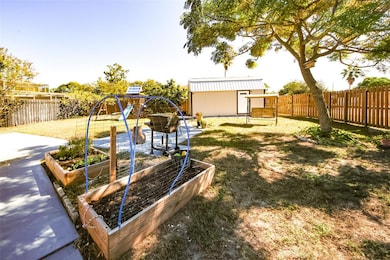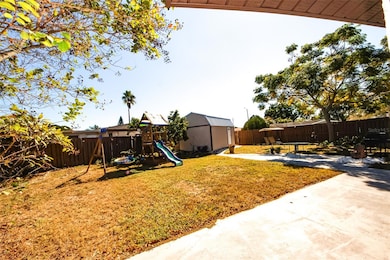5018 School Rd Unit 1 New Port Richey, FL 34653
South New Port Richey NeighborhoodEstimated payment $2,031/month
Highlights
- Open Floorplan
- Contemporary Architecture
- Garden View
- Deck
- Cathedral Ceiling
- Great Room
About This Home
If you’re looking for that special place, this may be the home you’ve been searching for. Set privately on a double lot—approximately a quarter acre MOL—this property is fully fenced and features a 12x20 accessory building, a whole-house generator, and raised garden beds perfect for the gardening enthusiast. Step inside and you’ll notice the entire home has been freshly painted inside and out. Although built in 1974, this was the builder’s personal residence and includes charming architectural details such as cathedral ceilings in the main living area and ceramic tile flooring throughout. To the left of the great room, you’ll find two generous bedrooms and the main bath. To the right is an in-law suite with its own private entrance, en-suite bath, and new mini-split system—an ideal space for guests, extended family, or a spacious master suite. Recent updates include a new roof, soffit, fascia, and windows (all within the last 30 days). Most appliances are less than a year old, and the home was constructed with metal studs for added durability. A two-car garage completes the package. Located just about a mile from Madison and Main, this home is perfectly positioned for golf-cart living and enjoying the lifestyle you’ve been dreaming about. Come tour this unique property—your next chapter is waiting. Like always, "Call Today & Enjoy Tomorrow".
Listing Agent
BRACEWELL & ASSOCIATES REALTY Brokerage Phone: 727-868-9885 License #671679 Listed on: 11/14/2025
Co-Listing Agent
BRACEWELL & ASSOCIATES REALTY Brokerage Phone: 727-868-9885 License #693744
Home Details
Home Type
- Single Family
Est. Annual Taxes
- $1,282
Year Built
- Built in 1974
Lot Details
- 10,285 Sq Ft Lot
- Northwest Facing Home
- Wood Fence
- Mature Landscaping
- Oversized Lot
- Irregular Lot
- Well Sprinkler System
- Cleared Lot
- Landscaped with Trees
- Garden
- Property is zoned R2
Parking
- 2 Car Attached Garage
- Garage Door Opener
- Driveway
Home Design
- Contemporary Architecture
- Mediterranean Architecture
- Slab Foundation
- Shingle Roof
- Concrete Siding
- Block Exterior
- Stucco
Interior Spaces
- 1,728 Sq Ft Home
- 1-Story Property
- Open Floorplan
- Cathedral Ceiling
- Ceiling Fan
- Blinds
- Sliding Doors
- Great Room
- Family Room Off Kitchen
- Dining Room
- Inside Utility
- Ceramic Tile Flooring
- Garden Views
- Storm Windows
Kitchen
- Eat-In Kitchen
- Range
- Microwave
- Dishwasher
- Stone Countertops
- Solid Wood Cabinet
Bedrooms and Bathrooms
- 3 Bedrooms
- In-Law or Guest Suite
- 2 Full Bathrooms
Laundry
- Laundry in unit
- Dryer
- Washer
Outdoor Features
- Courtyard
- Deck
- Shed
- Front Porch
Schools
- Gulf Middle School
- Gulf High School
Utilities
- Central Heating and Cooling System
- Power Generator
- Electric Water Heater
- Cable TV Available
Community Details
- No Home Owners Association
- Tanglewood Terrace Subdivision
Listing and Financial Details
- Visit Down Payment Resource Website
- Tax Lot 80
- Assessor Parcel Number 16-26-09-019A-00000-0800
Map
Home Values in the Area
Average Home Value in this Area
Tax History
| Year | Tax Paid | Tax Assessment Tax Assessment Total Assessment is a certain percentage of the fair market value that is determined by local assessors to be the total taxable value of land and additions on the property. | Land | Improvement |
|---|---|---|---|---|
| 2025 | $1,282 | $91,240 | -- | -- |
| 2024 | $1,282 | $85,800 | -- | -- |
| 2023 | $1,236 | $83,310 | $0 | $0 |
| 2022 | $1,125 | $80,890 | $0 | $0 |
| 2021 | $1,081 | $78,540 | $38,569 | $39,971 |
| 2020 | $1,060 | $77,460 | $23,141 | $54,319 |
| 2019 | $1,022 | $75,720 | $0 | $0 |
| 2018 | $1,004 | $74,311 | $0 | $0 |
| 2017 | $1,011 | $74,311 | $0 | $0 |
| 2016 | $996 | $77,032 | $0 | $0 |
| 2015 | $1,004 | $76,497 | $0 | $0 |
| 2014 | $991 | $78,530 | $17,176 | $61,354 |
Property History
| Date | Event | Price | List to Sale | Price per Sq Ft |
|---|---|---|---|---|
| 11/14/2025 11/14/25 | For Sale | $365,000 | -- | $211 / Sq Ft |
Purchase History
| Date | Type | Sale Price | Title Company |
|---|---|---|---|
| Warranty Deed | $100 | None Listed On Document | |
| Special Warranty Deed | $38,000 | Attorney | |
| Trustee Deed | -- | Attorney | |
| Warranty Deed | $115,000 | -- | |
| Warranty Deed | $92,404 | -- | |
| Warranty Deed | $92,000 | -- |
Mortgage History
| Date | Status | Loan Amount | Loan Type |
|---|---|---|---|
| Previous Owner | $36,950 | Seller Take Back | |
| Previous Owner | $73,600 | New Conventional |
Source: Stellar MLS
MLS Number: TB8447918
APN: 09-26-16-019A-00000-0800
- 5117 School Rd
- 5122 Lillilea Ln
- 6370 Conniewood Square
- 4925 Myrtle Oak Dr Unit 22
- 4925 Myrtle Oak Dr Unit 26
- 4925 Myrtle Oak Dr Unit 15
- 6234 Maplewood Dr
- 5126 Rosewood Dr
- 4833 Dogwood St
- 6309 Lodge Dr
- 4832 Elmwood St
- 6307 Conniewood Square
- 4911 Sunnybrook Dr Unit 11
- 4916 Sunnybrook Dr Unit 14
- 6428 Gloria Dr Unit 26
- 6428 Gloria Dr Unit 15
- 5240 School Rd
- 5264 Idlewild St
- 6433 Tina Dr Unit 12
- 5255 School Rd
- 6220 Glenwood Dr
- 6370 Conniewood Square
- 4847 Elmwood St
- 4923 Sunnybrook Dr Unit 23
- 4911 Sunnybrook Dr Unit 12
- 4826 Myrtle Oak Dr Unit 23
- 5010 Larch Ln
- 6226 9th Ave
- 6133 Arthur Ave
- 6219 11th Ave
- 5435 Drinkard Dr
- 4752 Daphne St
- 6005 9th Ave
- 6227 13th Ave
- 5568 Frances Ave
- 6807 Porter Rd
- 5823 Elm St
- 5850 13th Ave
- 6120 Georgia Ave
- 5712 Townhouse Dr
