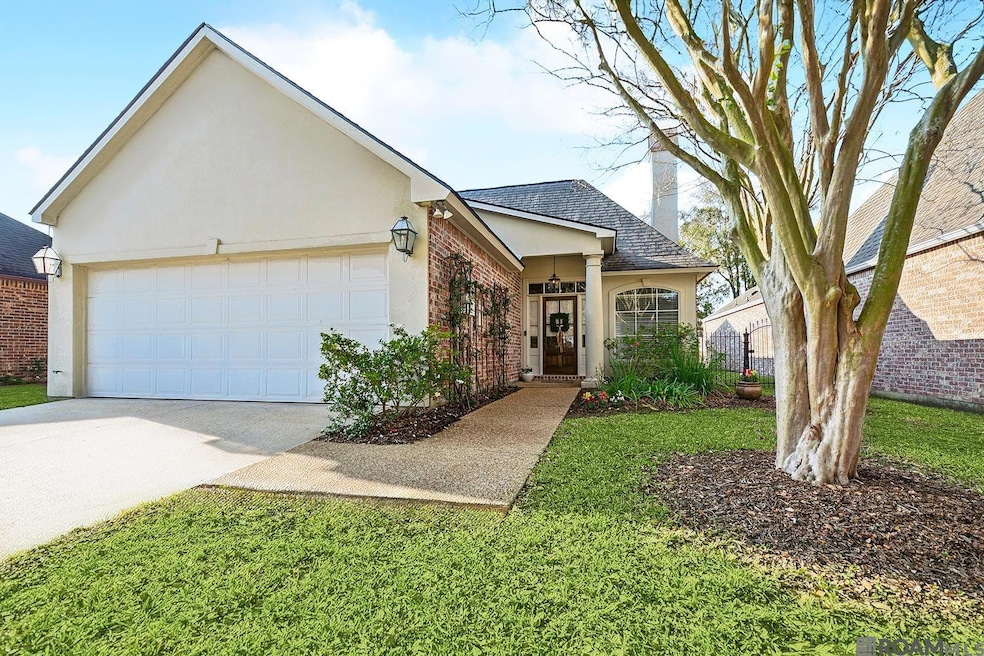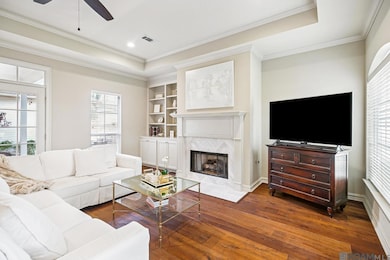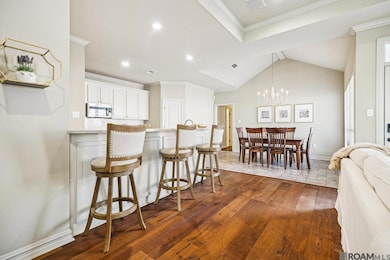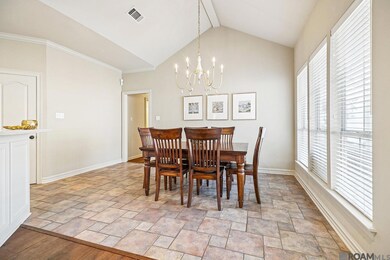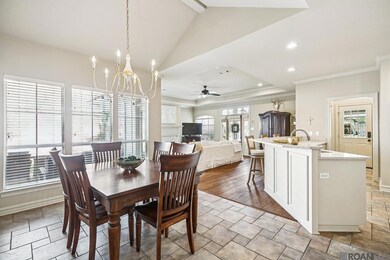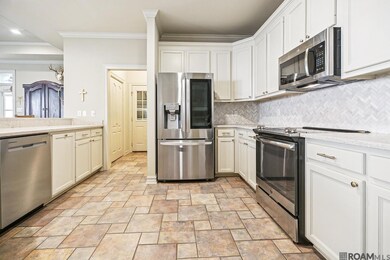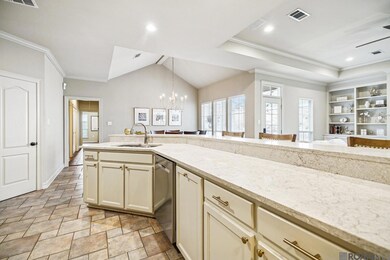5018 Summa Ct Baton Rouge, LA 70809
Airline/Jefferson NeighborhoodEstimated payment $2,078/month
Highlights
- Spa
- Traditional Architecture
- Wood Flooring
- Sitting Area In Primary Bedroom
- Cathedral Ceiling
- Covered Patio or Porch
About This Home
Adorable 3 bedroom 2 bath home in Summa Court Subdivision. Conveniently located close to BR General, OLOL, Mall of Louisiana and I-10. Lovely gas lanterns at entrance of this immaculately maintained home. Beautifully updated with quartzite countertops and backsplash in kitchen and primary bathroom, new paint, new lighting fixtures, beautiful wood flooring, updated fireplace surround, new water heater and updated HVAC. Open floor plan with walls of windows making home light and bright. Beautiful fireplace with gas logs is flanked with custom cabinetry and spacious area to accommodate even oversized TV's! Trayed ceiling with crown molding and beautiful baseboards compliment rich wood flooring. New high-end lighting fixtures are beautiful. Fantastic kitchen featuring stainless steel appliances, comfortable bar seating, amazing countertop space and multiple work zones. Beautiful cabinetry gives so much storage and walk-in pantry. Additional huge storage closet for seasonal items and oversized kitchen appliances. Dining room features peaked ceiling and views of courtyard. Primary bedroom is spacious, features beautiful wood flooring, trayed ceiling, built-in storage desk and beautiful chandelier. Spa-like en-suite bathroom features new quartzite countertops, dual vanities, deep soaking jetted tub, and separate shower. Huge walk-in closet! 2nd and 3rd bedrooms also feature wood flooring and great storage space. Backyard is fully fenced and has charming patio perfect for hosting bbq's and outdoor dining. Spacious backyard with good sized grass area with fruit trees. Low maintenance lush landscaping and exterior is brick and cement fiber for low maintenance.
Home Details
Home Type
- Single Family
Est. Annual Taxes
- $2,317
Year Built
- Built in 2000
Lot Details
- 7,405 Sq Ft Lot
- Lot Dimensions are 47x162
- Property is Fully Fenced
- Privacy Fence
- Wood Fence
- Landscaped
HOA Fees
- $42 Monthly HOA Fees
Home Design
- Traditional Architecture
- Brick Exterior Construction
- Frame Construction
- Shingle Roof
Interior Spaces
- 1,757 Sq Ft Home
- 1-Story Property
- Built-In Features
- Crown Molding
- Tray Ceiling
- Cathedral Ceiling
- Gas Log Fireplace
- Window Treatments
- Home Security System
Kitchen
- Eat-In Kitchen
- Breakfast Bar
- Walk-In Pantry
- Oven or Range
- Electric Cooktop
- Microwave
- Dishwasher
- Stainless Steel Appliances
- Disposal
Flooring
- Wood
- Ceramic Tile
Bedrooms and Bathrooms
- 3 Bedrooms
- Sitting Area In Primary Bedroom
- En-Suite Bathroom
- Walk-In Closet
- 2 Full Bathrooms
- Double Vanity
- Soaking Tub
- Spa Bath
- Separate Shower
Attic
- Storage In Attic
- Attic Access Panel
Parking
- 2 Car Garage
- Garage Door Opener
- Driveway
Outdoor Features
- Spa
- Covered Patio or Porch
- Exterior Lighting
Utilities
- Cooling Available
- Heating System Uses Gas
- Gas Water Heater
Community Details
- Association fees include accounting, common areas, maint subd entry hoa, common area maintenance
- Summa Court Subdivision
Map
Home Values in the Area
Average Home Value in this Area
Tax History
| Year | Tax Paid | Tax Assessment Tax Assessment Total Assessment is a certain percentage of the fair market value that is determined by local assessors to be the total taxable value of land and additions on the property. | Land | Improvement |
|---|---|---|---|---|
| 2024 | $2,317 | $27,440 | $3,500 | $23,940 |
| 2023 | $2,317 | $26,600 | $3,500 | $23,100 |
| 2022 | $3,016 | $26,600 | $3,500 | $23,100 |
| 2021 | $2,958 | $26,600 | $3,500 | $23,100 |
| 2020 | $2,937 | $26,600 | $3,500 | $23,100 |
| 2019 | $2,566 | $22,300 | $3,500 | $18,800 |
| 2018 | $2,532 | $22,300 | $3,500 | $18,800 |
| 2017 | $2,532 | $22,300 | $3,500 | $18,800 |
| 2016 | $1,647 | $22,300 | $3,500 | $18,800 |
| 2015 | $1,553 | $21,450 | $3,500 | $17,950 |
| 2014 | $1,519 | $21,450 | $3,500 | $17,950 |
| 2013 | -- | $21,450 | $3,500 | $17,950 |
Property History
| Date | Event | Price | List to Sale | Price per Sq Ft | Prior Sale |
|---|---|---|---|---|---|
| 11/26/2025 11/26/25 | For Sale | $350,000 | +23.9% | $199 / Sq Ft | |
| 04/11/2019 04/11/19 | Sold | -- | -- | -- | View Prior Sale |
| 03/05/2019 03/05/19 | Pending | -- | -- | -- | |
| 02/06/2019 02/06/19 | Price Changed | $282,500 | -2.6% | $161 / Sq Ft | |
| 12/20/2018 12/20/18 | For Sale | $290,000 | -- | $165 / Sq Ft |
Purchase History
| Date | Type | Sale Price | Title Company |
|---|---|---|---|
| Deed | $280,000 | First Southern Title Co Inc | |
| Deed | $159,000 | -- |
Mortgage History
| Date | Status | Loan Amount | Loan Type |
|---|---|---|---|
| Open | $224,000 | New Conventional | |
| Previous Owner | $127,200 | No Value Available |
Source: Greater Baton Rouge Association of REALTORS®
MLS Number: 2025021577
APN: 00767727
- 5323 Blair Ln Unit V110
- 5323 Blair Ln Unit V201
- 5323 Blair Ln Unit FF-3
- 5323 Blair Ln Unit V216
- 5323 Blair Ln Unit V206
- 8508 Summa Ave Unit P9
- 5152 Blair Ln Unit B
- 3572 Madeira Dr
- 8060 Pennth Ave Unit B
- 8061 Pennth Ave Unit A, B, C, D
- 3428 Madeira Dr
- 8024 Picardy Ave Unit E
- 5124 Houston Dr
- 3455 Granada Dr
- 7132 Kodiak Dr
- 7131 Kodiak Dr
- 9280 Samoa Ave
- 3329 Myrtle Grove Dr
- 5436 Houston Dr
- 3135 Madeira Dr
- 5233 Butter Creek Ln Unit 7
- 5223 Butter Creek Ln Unit 6
- 5131 Butter Creek Ln Unit 106
- 5242 Butter Creek Ln Unit 3
- 5120 Butter Creek Ln Unit 5
- 8451 Picardy Ave
- 8340 Picardy Ave
- 5010 Mancuso Ln
- 3319 Myrtle Grove Dr
- 5431 Essen Ln
- 7933 Bles Ave Unit B
- 8772 Gail Dr
- 7619 Silverside Dr
- 7616 Whitetip Ave
- 9028 Hill Dr
- 1644 Lake Calais Ct Unit G
- 7250 Perkins Rd
- 1754 Cedar Lake Dr Unit D
- 1849 Southpointe Dr
- 7091 Perkins Place Ct Unit 7091
