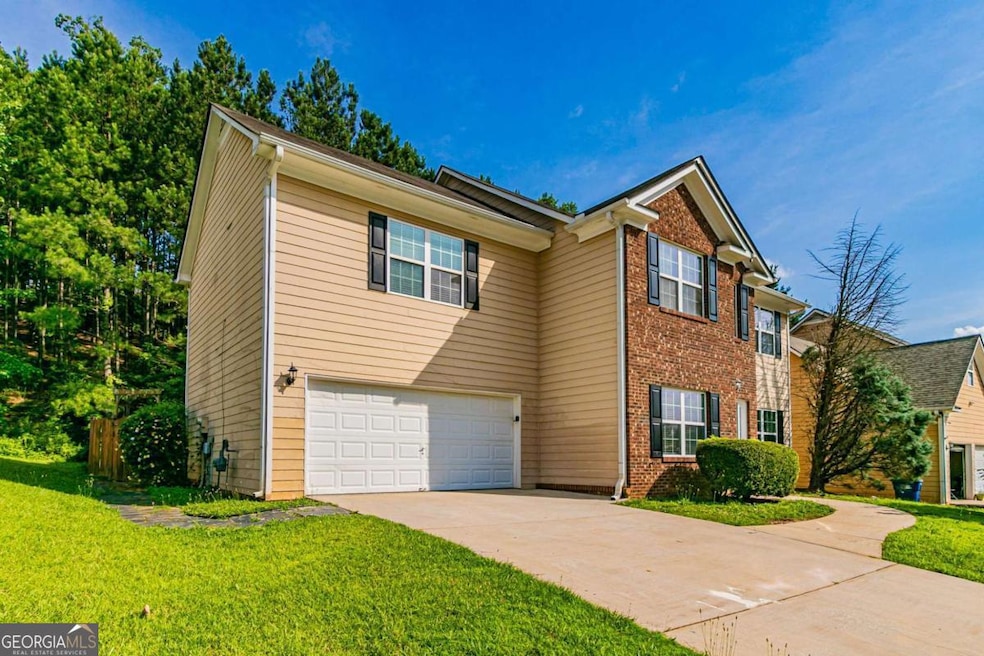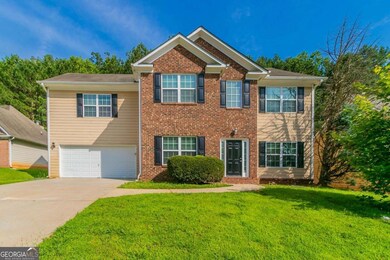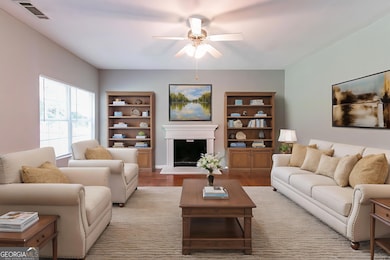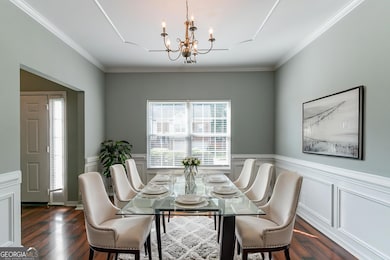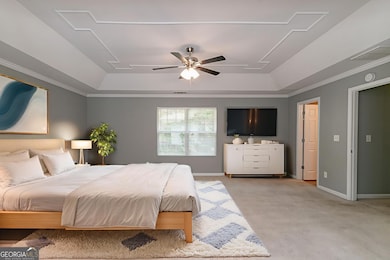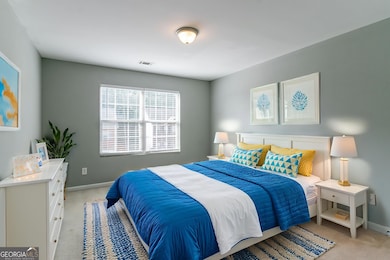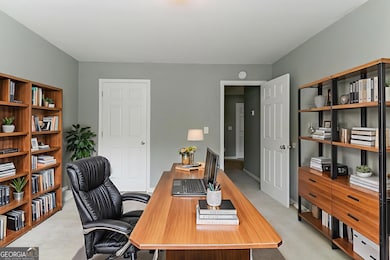5018 Upper Elm St Atlanta, GA 30349
Estimated payment $2,123/month
Highlights
- Private Lot
- Traditional Architecture
- Tray Ceiling
- Vaulted Ceiling
- Wood Flooring
- Soaking Tub
About This Home
Welcome to this spacious 4-bedroom, 2.5-bathroom home nestled in the desirable High Grove community. This two-story traditional residence offers an open-concept layout with generous living and dining areas, ideal for entertaining and everyday living. The kitchen features a large island with breakfast bar, stainless steel appliances, and a view into the great room for seamless flow. The oversized primary suite includes dual walk-in closets, tray ceilings, and a private bath with soaking tub and separate shower. Upstairs laundry, vaulted ceilings, and a fenced backyard with patio space add even more convenience and comfort. With over 2,700 square feet and thoughtfully designed interiors, this home is move-in ready and perfectly located with easy access to shopping, dining, and major highways. This home has been virtually staged to illustrate its potential.
Home Details
Home Type
- Single Family
Est. Annual Taxes
- $6,178
Year Built
- Built in 2004
Lot Details
- 8,276 Sq Ft Lot
- Private Lot
- Level Lot
HOA Fees
- $45 Monthly HOA Fees
Parking
- 2 Car Garage
Home Design
- Traditional Architecture
- Brick Exterior Construction
- Slab Foundation
- Composition Roof
- Vinyl Siding
Interior Spaces
- 2,780 Sq Ft Home
- 2-Story Property
- Tray Ceiling
- Vaulted Ceiling
- Entrance Foyer
- Family Room with Fireplace
- Pull Down Stairs to Attic
- Laundry Room
Kitchen
- Breakfast Bar
- Dishwasher
Flooring
- Wood
- Carpet
Bedrooms and Bathrooms
- 4 Bedrooms
- Walk-In Closet
- Double Vanity
- Soaking Tub
Outdoor Features
- Patio
Schools
- Renaissance Elementary And Middle School
- Langston Hughes High School
Utilities
- Central Heating and Cooling System
- Phone Available
- Cable TV Available
Community Details
- High Grove Subdivision
Map
Home Values in the Area
Average Home Value in this Area
Tax History
| Year | Tax Paid | Tax Assessment Tax Assessment Total Assessment is a certain percentage of the fair market value that is determined by local assessors to be the total taxable value of land and additions on the property. | Land | Improvement |
|---|---|---|---|---|
| 2025 | $6,178 | $131,640 | $27,840 | $103,800 |
| 2023 | $6,178 | $136,160 | $33,680 | $102,480 |
| 2022 | $3,348 | $85,400 | $12,560 | $72,840 |
| 2021 | $3,319 | $82,920 | $12,200 | $70,720 |
| 2020 | $3,005 | $73,840 | $8,200 | $65,640 |
| 2019 | $2,087 | $52,840 | $6,000 | $46,840 |
| 2018 | $2,056 | $51,640 | $5,880 | $45,760 |
| 2017 | $1,045 | $25,640 | $4,120 | $21,520 |
| 2016 | $1,045 | $25,640 | $4,120 | $21,520 |
| 2015 | $1,048 | $25,640 | $4,120 | $21,520 |
| 2014 | $1,106 | $25,640 | $4,120 | $21,520 |
Property History
| Date | Event | Price | List to Sale | Price per Sq Ft |
|---|---|---|---|---|
| 11/20/2025 11/20/25 | Pending | -- | -- | -- |
| 11/05/2025 11/05/25 | For Sale | $298,000 | 0.0% | $107 / Sq Ft |
| 09/22/2025 09/22/25 | Pending | -- | -- | -- |
| 09/12/2025 09/12/25 | Price Changed | $298,000 | -2.0% | $107 / Sq Ft |
| 08/30/2025 08/30/25 | Price Changed | $304,000 | -1.0% | $109 / Sq Ft |
| 07/26/2025 07/26/25 | Price Changed | $307,000 | -3.2% | $110 / Sq Ft |
| 07/11/2025 07/11/25 | Price Changed | $317,000 | -3.1% | $114 / Sq Ft |
| 07/03/2025 07/03/25 | Price Changed | $327,000 | -3.0% | $118 / Sq Ft |
| 06/27/2025 06/27/25 | Price Changed | $337,000 | -5.1% | $121 / Sq Ft |
| 06/12/2025 06/12/25 | For Sale | $355,000 | 0.0% | $128 / Sq Ft |
| 04/24/2020 04/24/20 | Rented | $1,671 | 0.0% | -- |
| 04/22/2020 04/22/20 | For Rent | $1,671 | -1.2% | -- |
| 08/30/2019 08/30/19 | Rented | $1,692 | 0.0% | -- |
| 08/26/2019 08/26/19 | For Rent | $1,692 | +9.2% | -- |
| 08/29/2018 08/29/18 | Rented | $1,549 | 0.0% | -- |
| 08/27/2018 08/27/18 | For Rent | $1,549 | -- | -- |
Purchase History
| Date | Type | Sale Price | Title Company |
|---|---|---|---|
| Limited Warranty Deed | $19,113,164 | -- | |
| Warranty Deed | $100,000 | -- | |
| Deed | -- | -- | |
| Deed | -- | -- | |
| Foreclosure Deed | $172,316 | -- | |
| Deed | $104,000 | -- | |
| Deed | $167,400 | -- |
Mortgage History
| Date | Status | Loan Amount | Loan Type |
|---|---|---|---|
| Previous Owner | $85,000 | No Value Available | |
| Previous Owner | $102,645 | FHA | |
| Previous Owner | $164,719 | VA |
Source: Georgia MLS
MLS Number: 10542591
APN: 09F-3200-0137-053-2
- 474 Boxelder Rd
- 4957 Lower Elm St
- 4915 Lower Elm St
- 5092 Derrick Rd
- 5090 Derrick Rd
- 6540 Muirfield Point
- 6608 Oak Hill Pass
- 5945 Raventree Ct
- 809 Belfry Terrace
- 5170 Amberland Square
- 6079 Airedale Dr
- 6081 Airedale Dr
- 6012 Muirfield Point
- 2430 Vine St
- 5253 Rosewood Place
- HAYDEN Plan at South Wind
- ELLE Plan at South Wind
