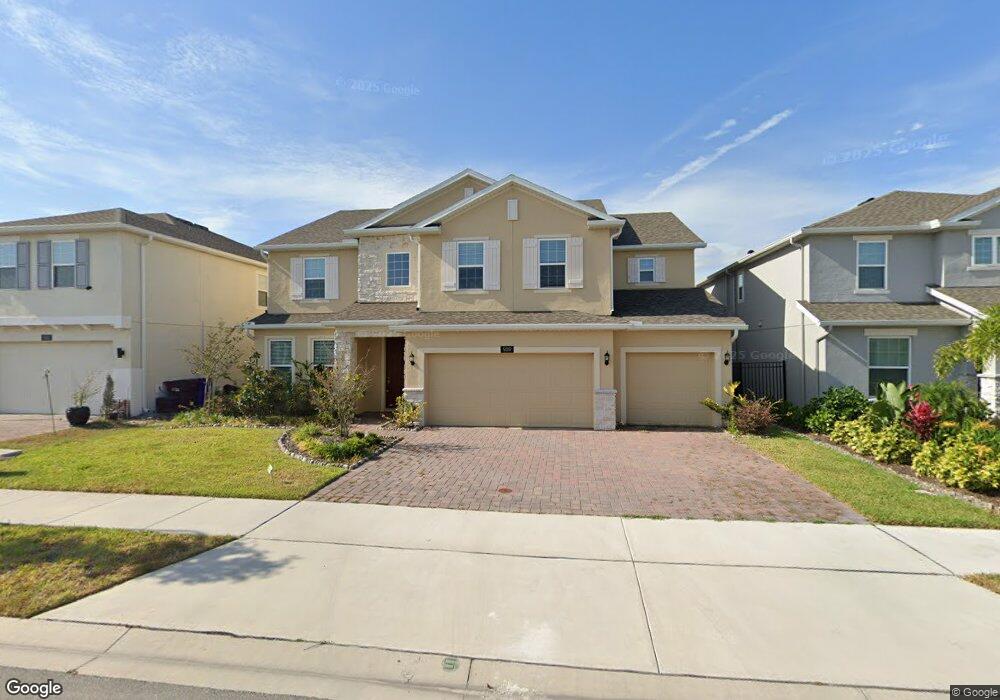5019 Down Ct St. Cloud, FL 34772
South Saint Cloud NeighborhoodEstimated Value: $595,000 - $695,000
5
Beds
4
Baths
3,854
Sq Ft
$168/Sq Ft
Est. Value
About This Home
This home is located at 5019 Down Ct, St. Cloud, FL 34772 and is currently estimated at $649,061, approximately $168 per square foot. 5019 Down Ct is a home located in Osceola County with nearby schools including Hickory Tree Elementary School, Harmony Middle School, and Harmony High School.
Ownership History
Date
Name
Owned For
Owner Type
Purchase Details
Closed on
Oct 2, 2023
Sold by
Hfb Lakes Llc
Bought by
Yang Ning
Current Estimated Value
Purchase Details
Closed on
Nov 21, 2022
Sold by
Hanover Lakes Llc
Bought by
Hfb Lakes Llc
Create a Home Valuation Report for This Property
The Home Valuation Report is an in-depth analysis detailing your home's value as well as a comparison with similar homes in the area
Home Values in the Area
Average Home Value in this Area
Purchase History
| Date | Buyer | Sale Price | Title Company |
|---|---|---|---|
| Yang Ning | $690,000 | First American Title | |
| Yang Ning | $690,000 | First American Title | |
| Hfb Lakes Llc | $196,000 | Fidelity National Title |
Source: Public Records
Tax History
| Year | Tax Paid | Tax Assessment Tax Assessment Total Assessment is a certain percentage of the fair market value that is determined by local assessors to be the total taxable value of land and additions on the property. | Land | Improvement |
|---|---|---|---|---|
| 2025 | $12,606 | $596,700 | $100,000 | $496,700 |
| 2024 | $3,370 | $605,400 | $95,000 | $510,400 |
| 2023 | $3,370 | $95,000 | $95,000 | $0 |
| 2022 | $2,560 | $50,000 | $50,000 | $0 |
Source: Public Records
Map
Nearby Homes
