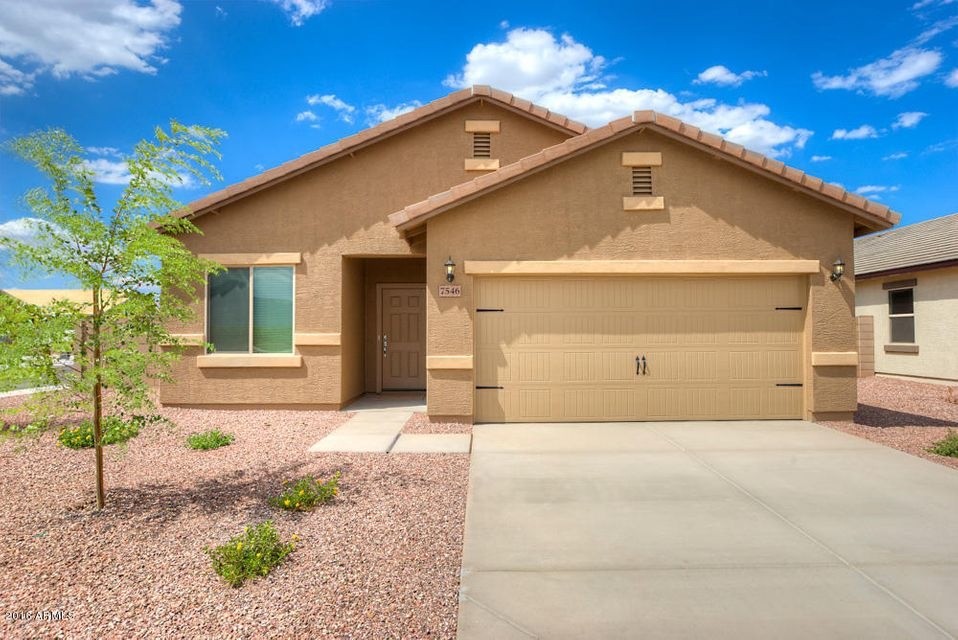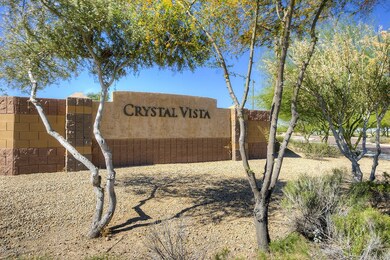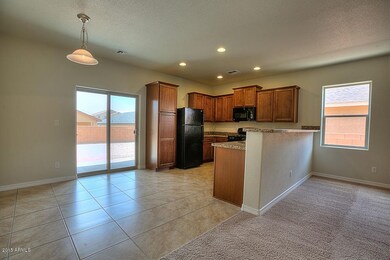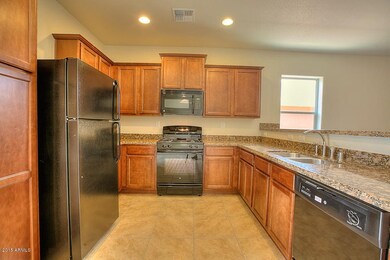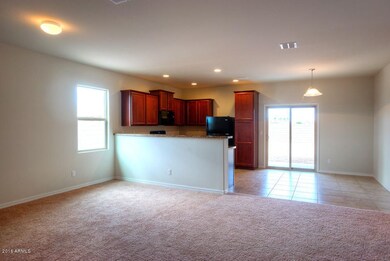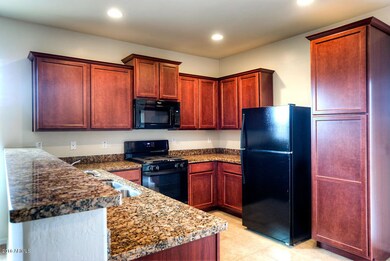
5019 S 243rd Ln Buckeye, AZ 85326
Estimated Value: $311,000 - $350,000
Highlights
- Granite Countertops
- Walk-In Closet
- No Interior Steps
- Eat-In Kitchen
- Community Playground
- Tile Flooring
About This Home
As of December 2016The Ajo plan is a spacious 3 bedroom, 2 bath single story home with over $10,000 in upgrades including energy efficient kitchen appliances, granite countertops, custom wood cabinets, brushed nickel hardware and an attached two car garage. Each of these beautiful homes comes fully-loaded with a private master suite complete with a walk-in closet, as well as a fully fenced backyard, large covered patio and front yard landscaping. This exceptional home is located within the amenity-rich community of Crystal Vista, featuring a community park with basketball courts and a children’s playground, as well as BBQ areas, picnic ramadas and walking trails, providing an extraordinary lifestyle for you and your family.
Last Agent to Sell the Property
Tracy Norton
LGI Homes License #BR570728000 Listed on: 11/01/2016
Last Buyer's Agent
Tracy Norton
LGI Homes License #BR570728000 Listed on: 11/01/2016
Home Details
Home Type
- Single Family
Est. Annual Taxes
- $1,896
Year Built
- Built in 2016
Lot Details
- 5,999 Sq Ft Lot
- Desert faces the front of the property
- Block Wall Fence
- Front Yard Sprinklers
- Sprinklers on Timer
Parking
- 2 Car Garage
Home Design
- Wood Frame Construction
- Tile Roof
- Stucco
Interior Spaces
- 1,389 Sq Ft Home
- 1-Story Property
- Ceiling height of 9 feet or more
- Low Emissivity Windows
Kitchen
- Eat-In Kitchen
- Built-In Microwave
- Dishwasher
- Granite Countertops
Flooring
- Carpet
- Tile
Bedrooms and Bathrooms
- 3 Bedrooms
- Walk-In Closet
- Primary Bathroom is a Full Bathroom
- 2 Bathrooms
Laundry
- Laundry in unit
- Washer and Dryer Hookup
Accessible Home Design
- No Interior Steps
Schools
- Steven R. Jasinski Elementary School
- Buckeye Union High School
Utilities
- Refrigerated Cooling System
- Heating Available
- High Speed Internet
- Cable TV Available
Listing and Financial Details
- Tax Lot 296
- Assessor Parcel Number 504-42-827
Community Details
Overview
- Property has a Home Owners Association
- Crystal Vista Association, Phone Number (623) 214-4600
- Built by LGI HOMES
- Crystal Vista Subdivision, Ajo Floorplan
- FHA/VA Approved Complex
Recreation
- Community Playground
- Bike Trail
Ownership History
Purchase Details
Home Financials for this Owner
Home Financials are based on the most recent Mortgage that was taken out on this home.Similar Homes in Buckeye, AZ
Home Values in the Area
Average Home Value in this Area
Purchase History
| Date | Buyer | Sale Price | Title Company |
|---|---|---|---|
| Clements Wayne L | $174,900 | First American Title Ins Co |
Mortgage History
| Date | Status | Borrower | Loan Amount |
|---|---|---|---|
| Open | Clements Wayne L | $174,493 | |
| Closed | Clements Wayne L | $173,027 | |
| Closed | Clements Wayne L | $178,660 |
Property History
| Date | Event | Price | Change | Sq Ft Price |
|---|---|---|---|---|
| 12/21/2016 12/21/16 | Sold | $174,900 | -0.6% | $126 / Sq Ft |
| 11/05/2016 11/05/16 | Pending | -- | -- | -- |
| 10/22/2016 10/22/16 | For Sale | $175,900 | -- | $127 / Sq Ft |
Tax History Compared to Growth
Tax History
| Year | Tax Paid | Tax Assessment Tax Assessment Total Assessment is a certain percentage of the fair market value that is determined by local assessors to be the total taxable value of land and additions on the property. | Land | Improvement |
|---|---|---|---|---|
| 2025 | $2,164 | $13,323 | -- | -- |
| 2024 | $2,061 | $12,688 | -- | -- |
| 2023 | $2,061 | $24,020 | $4,800 | $19,220 |
| 2022 | $1,996 | $18,160 | $3,630 | $14,530 |
| 2021 | $2,131 | $16,680 | $3,330 | $13,350 |
| 2020 | $1,949 | $15,620 | $3,120 | $12,500 |
| 2019 | $1,424 | $14,200 | $2,840 | $11,360 |
| 2018 | $1,329 | $12,970 | $2,590 | $10,380 |
| 2017 | $201 | $3,315 | $3,315 | $0 |
| 2016 | $184 | $3,195 | $3,195 | $0 |
| 2015 | $188 | $2,528 | $2,528 | $0 |
Agents Affiliated with this Home
-
T
Seller's Agent in 2016
Tracy Norton
LGI Homes
8 in this area
1,130 Total Sales
Map
Source: Arizona Regional Multiple Listing Service (ARMLS)
MLS Number: 5519270
APN: 504-42-827
- 24349 W Gregory Rd
- 24479 W Mobile Ln
- 24448 W Grant St
- 24421 W Grant St
- 24433 W Grant St
- 24447 W Grant St
- 24478 W Grant St
- 24451 W Grant St
- 24467 W Grant St
- 24486 W Grant St
- 5096 S 245th Dr
- 24471 W Grant St
- 24498 W Grant St
- 24481 W Grant St
- 24504 W Grant St
- 24493 W Grant St
- 24217 W Bloch Rd
- 24153 W Carver Dr
- 24217 W Bloch Rd
- 24217 W Bloch Rd
- 5019 S 243rd Ln
- 5035 S 243rd Ln
- 5003 S 243rd Ln
- 5051 S 243rd Ln
- 5020 S 243rd Dr
- 5004 S 243rd Dr
- 5036 S 243rd Dr
- 24392 W Sheraton Ln
- 5081 S 243rd Ln
- 5052 S 243rd Dr
- 5068 S 243rd Dr
- 24396 W Sheraton Ln
- 5084 S 243rd Dr
- 24385 W Sheraton Ln
- 24408 W Sheraton Ln
- 4939 S 244th Ave
- 5021 S 243rd Dr
- 24393 W Sheraton Ln
- 5005 S 243rd Dr
- 5037 S 243rd Dr
