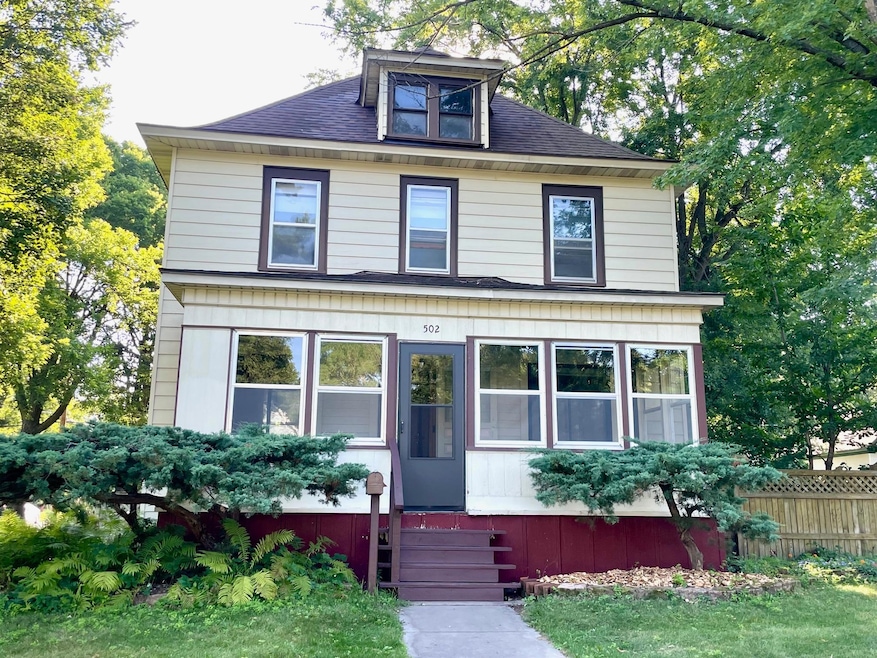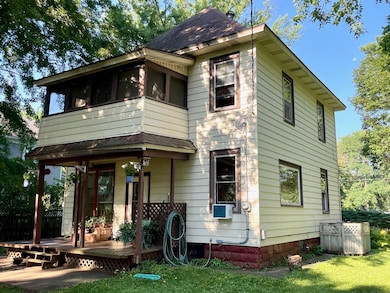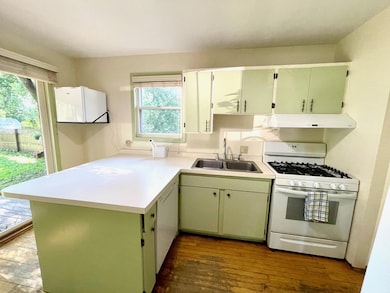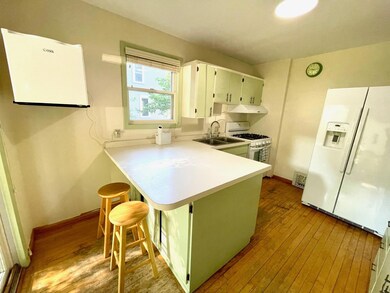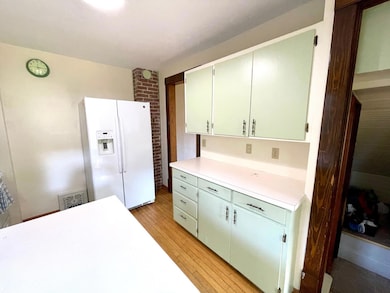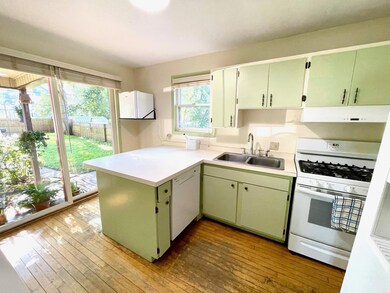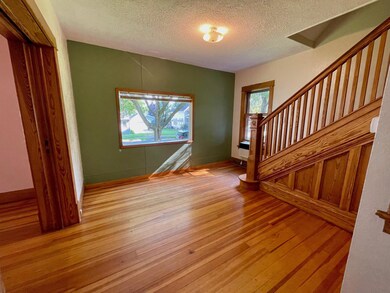502 12th St SE Menomonie, WI 54751
Estimated payment $1,508/month
Total Views
31,988
4
Beds
1.5
Baths
1,512
Sq Ft
$155
Price per Sq Ft
Highlights
- No HOA
- Forced Air Heating System
- Wood Fence
About This Home
Beautiful early 1900's 4 Bedroom / 1.5 Bath East Menomonie home w/loads of charm and elegance! Nice hardwood floors throughout, wonderful enclosed front porch, newer kitchen appliances, sleeping porch off the office upstairs, egress window in the basement for future finishing if desired, and located close to churches, schools, farmers market, downtown and more! Steel siding, circuit breakers, & newer water heater. Fast closing possible.
Home Details
Home Type
- Single Family
Est. Annual Taxes
- $3,237
Year Built
- Built in 1920
Lot Details
- 9,148 Sq Ft Lot
- Lot Dimensions are 66x132
- Wood Fence
- Few Trees
Parking
- 1 Car Garage
Home Design
- Metal Siding
Interior Spaces
- 1,512 Sq Ft Home
- 2-Story Property
Kitchen
- Range
- Dishwasher
Bedrooms and Bathrooms
- 4 Bedrooms
Laundry
- Dryer
- Washer
Unfinished Basement
- Basement Fills Entire Space Under The House
- Block Basement Construction
Utilities
- Window Unit Cooling System
- Forced Air Heating System
- 100 Amp Service
- Cable TV Available
Community Details
- No Home Owners Association
- City/Menomonie Subdivision
Listing and Financial Details
- Assessor Parcel Number 1725122813264100069
Map
Create a Home Valuation Report for This Property
The Home Valuation Report is an in-depth analysis detailing your home's value as well as a comparison with similar homes in the area
Home Values in the Area
Average Home Value in this Area
Tax History
| Year | Tax Paid | Tax Assessment Tax Assessment Total Assessment is a certain percentage of the fair market value that is determined by local assessors to be the total taxable value of land and additions on the property. | Land | Improvement |
|---|---|---|---|---|
| 2024 | $3,237 | $169,200 | $16,000 | $153,200 |
| 2023 | $3,075 | $169,200 | $16,000 | $153,200 |
| 2022 | $2,949 | $169,200 | $16,000 | $153,200 |
| 2021 | $3,067 | $169,200 | $16,000 | $153,200 |
| 2020 | $2,645 | $110,000 | $13,700 | $96,300 |
| 2019 | $2,456 | $110,000 | $13,700 | $96,300 |
| 2018 | $2,422 | $110,000 | $13,700 | $96,300 |
| 2017 | $2,558 | $110,000 | $13,700 | $96,300 |
| 2016 | $2,494 | $110,000 | $13,700 | $96,300 |
| 2015 | $2,513 | $110,000 | $13,700 | $96,300 |
| 2014 | $2,539 | $110,000 | $13,700 | $96,300 |
| 2013 | $2,571 | $110,000 | $13,700 | $96,300 |
Source: Public Records
Property History
| Date | Event | Price | List to Sale | Price per Sq Ft |
|---|---|---|---|---|
| 10/28/2025 10/28/25 | Price Changed | $234,900 | -4.1% | $155 / Sq Ft |
| 09/25/2025 09/25/25 | Price Changed | $244,900 | -4.0% | $162 / Sq Ft |
| 08/13/2025 08/13/25 | For Sale | $255,000 | -- | $169 / Sq Ft |
Source: NorthstarMLS
Source: NorthstarMLS
MLS Number: 6771826
APN: 1725122813264100069
Nearby Homes
- 1203 4th Ave E
- 503 11th St E
- 329 Park Cir
- 813 Oakwood Blvd
- E2519 Highway 29
- 913 8th St E Unit 1 & 2
- 1762 Wilson Ave
- 9 18th St
- 1400 12th Ave E
- 1115 7th St E Unit 1
- 1115 7th St E
- 1108 18th St Unit Lot 8
- 921 14th Ave E
- 1352 5th Ave N Shorewood Dr
- 1352 5th Avenue N Shorewood Dr
- 1905 Dairyland Rd
- 1761 11th Ave E Unit Lot 16
- 1765 11th Ave E Unit Lot 17
- 1805 11th Ave E Unit Lot 19
- 1314 16th Ave E
- 1121 6th Ave E
- 802 6th Ave E Unit 2
- 803 Wilson Ave Unit 6
- 879 Dancing Oaks Cir
- 1308 11th St E
- 1308 11th St E
- 1203 14th Ave E Unit 1/2
- 1203 14th Ave E Unit .5
- 1908 2nd Ave NE Unit 2 and 3
- 1909 2nd Ave NE Unit 3
- 602 12th Ave E
- 1221 1/2 7th St E
- 1402 8th St E
- 2067 11th Ave E
- 516 Broadway St S
- 113 Main St E
- 113 Main St E
- 113 Main St E
- 503 Broadway St S
- 633 Broadway St S Unit A
