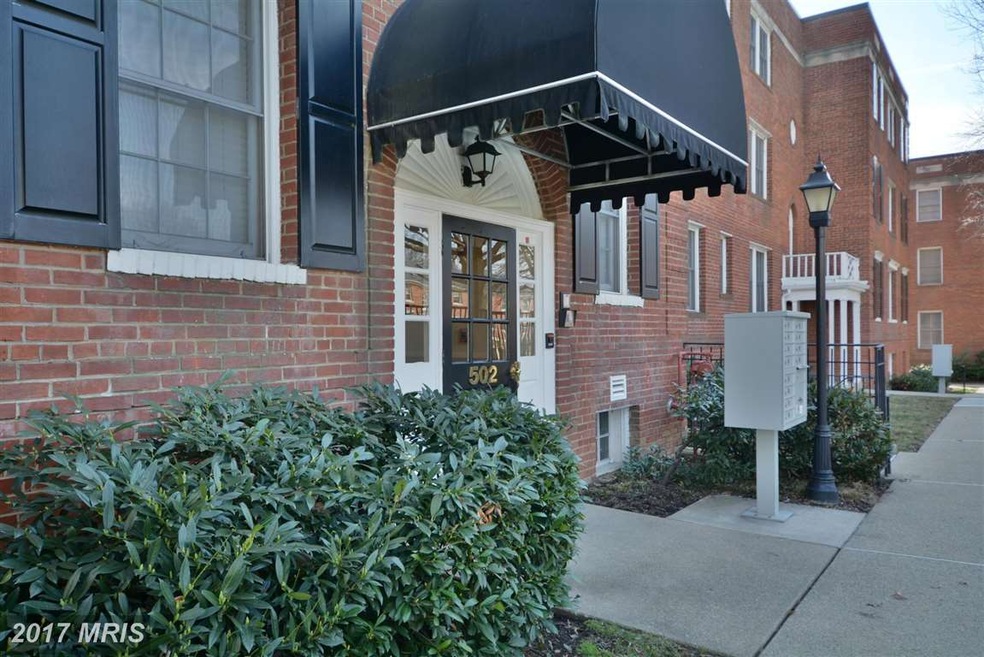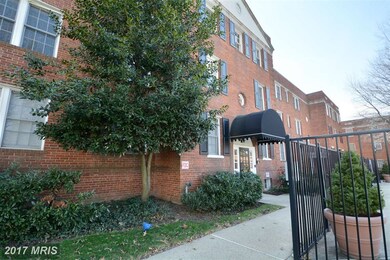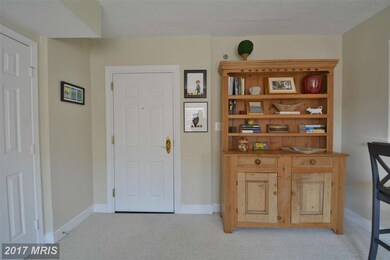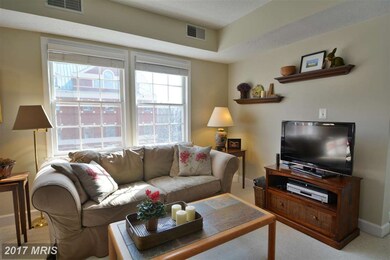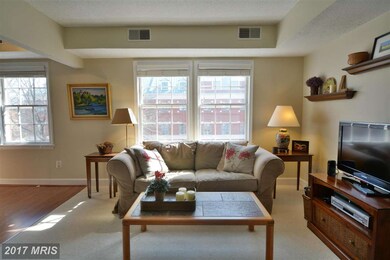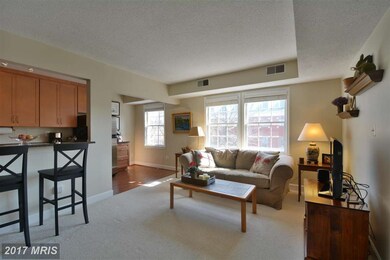
502 Bashford Ln Unit 3232 Alexandria, VA 22314
Old Town NeighborhoodHighlights
- Fitness Center
- Traditional Architecture
- Breakfast Area or Nook
- Traditional Floor Plan
- Community Pool
- 5-minute walk to Chetworth Park
About This Home
As of December 2021Flooded with sunlight, this top floor Riverton condo looks like a model home with large bedroom, updated kitchen and bath. Dream location with public transportation nearby, as well as Slaters Lane shops,restaurants, near the Mt Vernon Trail & Potomac River, right off GW Parkway and just 2 lights to DC. Pet friendly community has an outdoor pool, exercise room & outdoor grills.
Last Agent to Sell the Property
Susan Haughton
Long & Foster Real Estate, Inc. Listed on: 04/03/2015

Last Buyer's Agent
Ruth Guirard
Long & Foster Real Estate, Inc.

Property Details
Home Type
- Condominium
Est. Annual Taxes
- $2,520
Year Built
- Built in 1940
Lot Details
- Property is in very good condition
HOA Fees
- $321 Monthly HOA Fees
Home Design
- Traditional Architecture
- Brick Exterior Construction
Interior Spaces
- 549 Sq Ft Home
- Property has 1 Level
- Traditional Floor Plan
- Combination Dining and Living Room
- Intercom
Kitchen
- Breakfast Area or Nook
- Stove
- Microwave
- Ice Maker
- Dishwasher
- Disposal
Bedrooms and Bathrooms
- 1 Main Level Bedroom
- 1 Full Bathroom
Laundry
- Dryer
- Washer
Parking
- Parking Space Number Location: 46
- 1 Assigned Parking Space
Schools
- Jefferson-Houston Elementary School
- Alexandria City High School
Utilities
- Forced Air Heating and Cooling System
- Vented Exhaust Fan
- Electric Water Heater
- Public Septic
Listing and Financial Details
- Assessor Parcel Number 60000750
Community Details
Overview
- Association fees include common area maintenance, exterior building maintenance, management, insurance, lawn maintenance, snow removal, trash, water, reserve funds, sewer
- Low-Rise Condominium
- Riverton Community
- Riverton Subdivision
Amenities
- Picnic Area
- Common Area
Recreation
- Fitness Center
- Community Pool
Pet Policy
- Pets Allowed
Security
- Security Service
Ownership History
Purchase Details
Home Financials for this Owner
Home Financials are based on the most recent Mortgage that was taken out on this home.Similar Homes in Alexandria, VA
Home Values in the Area
Average Home Value in this Area
Purchase History
| Date | Type | Sale Price | Title Company |
|---|---|---|---|
| Warranty Deed | $272,000 | Attorney |
Mortgage History
| Date | Status | Loan Amount | Loan Type |
|---|---|---|---|
| Previous Owner | $215,900 | Adjustable Rate Mortgage/ARM | |
| Previous Owner | $26,900 | Credit Line Revolving |
Property History
| Date | Event | Price | Change | Sq Ft Price |
|---|---|---|---|---|
| 12/16/2021 12/16/21 | Sold | $272,000 | -4.6% | $494 / Sq Ft |
| 12/02/2021 12/02/21 | Pending | -- | -- | -- |
| 10/28/2021 10/28/21 | For Sale | $285,000 | 0.0% | $517 / Sq Ft |
| 10/23/2021 10/23/21 | Pending | -- | -- | -- |
| 10/21/2021 10/21/21 | For Sale | $285,000 | +9.6% | $517 / Sq Ft |
| 06/12/2015 06/12/15 | Sold | $260,000 | 0.0% | $474 / Sq Ft |
| 04/18/2015 04/18/15 | Pending | -- | -- | -- |
| 04/03/2015 04/03/15 | For Sale | $260,000 | -- | $474 / Sq Ft |
Tax History Compared to Growth
Tax History
| Year | Tax Paid | Tax Assessment Tax Assessment Total Assessment is a certain percentage of the fair market value that is determined by local assessors to be the total taxable value of land and additions on the property. | Land | Improvement |
|---|---|---|---|---|
| 2025 | $3,414 | $306,997 | $128,645 | $178,352 |
| 2024 | $3,414 | $292,949 | $122,519 | $170,430 |
| 2023 | $3,101 | $279,336 | $108,906 | $170,430 |
| 2022 | $3,199 | $288,203 | $108,906 | $179,297 |
| 2021 | $3,199 | $288,203 | $108,906 | $179,297 |
| 2020 | $2,996 | $265,397 | $99,913 | $165,484 |
| 2019 | $2,916 | $258,016 | $97,003 | $161,013 |
| 2018 | $2,916 | $258,016 | $97,003 | $161,013 |
| 2017 | $2,916 | $258,016 | $97,003 | $161,013 |
| 2016 | $2,769 | $258,016 | $97,003 | $161,013 |
| 2015 | $2,691 | $258,016 | $97,003 | $161,013 |
| 2014 | $2,520 | $241,644 | $94,178 | $147,466 |
Agents Affiliated with this Home
-

Seller's Agent in 2021
Megan Thiel
Long & Foster
(202) 810-3844
5 in this area
281 Total Sales
-

Seller Co-Listing Agent in 2021
Alex Thiel
Long & Foster
(202) 810-2155
4 in this area
187 Total Sales
-

Buyer's Agent in 2021
Kristen Jones
Compass
(703) 952-0060
72 in this area
151 Total Sales
-
S
Seller's Agent in 2015
Susan Haughton
Long & Foster
-

Seller Co-Listing Agent in 2015
Mindy Brubaker
Long & Foster
(571) 242-9913
1 in this area
15 Total Sales
-
R
Buyer's Agent in 2015
Ruth Guirard
Long & Foster
Map
Source: Bright MLS
MLS Number: 1000489031
APN: 045.03-0D-3232
- 612 Bashford Ln Unit 1221
- 521 Bashford Ln Unit 2
- 1305 E Abingdon Dr Unit 2
- 1305 E Abingdon Dr Unit 3
- 1117 E Abingdon Dr
- 1307 E Abingdon Dr Unit 4
- 1409 E Abingdon Dr Unit 4
- 311 Hearthstone Mews
- 1229 Portner Rd
- 1023 N Royal St Unit 217
- 1023 N Royal St Unit 215
- 735 Bernard St
- 910 Powhatan St Unit 201N
- 925 N Fairfax St Unit 405
- 925 N Fairfax St Unit 610
- 925 N Fairfax St Unit 704
- 925 N Fairfax St Unit 1203
- 501 Slaters Ln Unit 518
- 501 Slaters Ln Unit 316
- 501 Slaters Ln Unit 114
