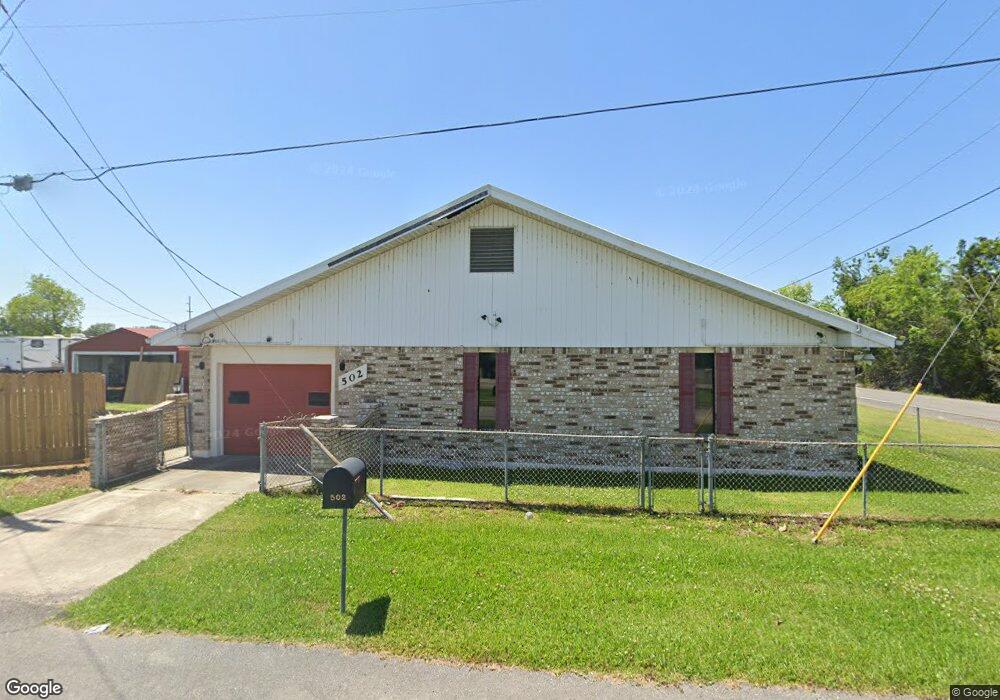502 Block St Lake Charles, LA 70615
Estimated Value: $88,000 - $174,000
3
Beds
2
Baths
2,543
Sq Ft
$57/Sq Ft
Est. Value
About This Home
This home is located at 502 Block St, Lake Charles, LA 70615 and is currently estimated at $145,555, approximately $57 per square foot. 502 Block St is a home located in Calcasieu Parish with nearby schools including John J. Johnson II Elementary School, Ralph F. Wilson Elementary School, and Ray D. Molo Middle School.
Create a Home Valuation Report for This Property
The Home Valuation Report is an in-depth analysis detailing your home's value as well as a comparison with similar homes in the area
Home Values in the Area
Average Home Value in this Area
Tax History Compared to Growth
Tax History
| Year | Tax Paid | Tax Assessment Tax Assessment Total Assessment is a certain percentage of the fair market value that is determined by local assessors to be the total taxable value of land and additions on the property. | Land | Improvement |
|---|---|---|---|---|
| 2024 | $610 | $5,020 | $540 | $4,480 |
| 2023 | $610 | $5,020 | $540 | $4,480 |
| 2022 | $615 | $5,020 | $540 | $4,480 |
| 2021 | $667 | $5,020 | $540 | $4,480 |
| 2020 | $623 | $4,550 | $520 | $4,030 |
| 2019 | $707 | $4,980 | $500 | $4,480 |
| 2018 | $596 | $4,980 | $500 | $4,480 |
| 2017 | $593 | $4,980 | $500 | $4,480 |
| 2016 | $594 | $4,980 | $500 | $4,480 |
| 2015 | $596 | $4,980 | $500 | $4,480 |
Source: Public Records
Map
Nearby Homes
- 5950 Hwy 90 Hwy E
- 706 S Goodman Rd
- 0 Hwy 90 Hwy E Unit SWL25100883
- 0 Goodman Ln
- 5349 Broad St
- 901 Egret St
- 800 Avenue J
- 0 Goodman Rd Unit SWL22004442
- 111 Decker St
- 302 Decker St
- 2941 Mount Talbot St
- 301 N Goodman Rd
- 0 Armstrong St
- 807 Dumatrait Ln
- 2801 Belden St
- 3042 Opelousas St
- 424 Deshotel Ln
- 436 Deshotel Ln
- 448 Deshotel Ln
- 442 Deshotel Ln
- 0 Lot 8 Blk 5 Unit 58242
- 508 Block St
- 0 Lot 13 Block2 Unit 60563
- 0 Lot 9 Blk 5 Univ Unit 58730
- 508 N Blake St
- 501 Bunker Rd
- 503 Bunker Rd
- 520 Block St
- 519 Block St
- 4008 Vincent Ave
- 519 N Blake St
- 435 Bunker Rd
- 505 Bunker Rd
- 519 Hackberry St
- 524 N Blake St
- 524 Block St
- 516 Hackberry St
- 501 Hackberry St
- 600 N Blake St
- 507 Bunker Rd
