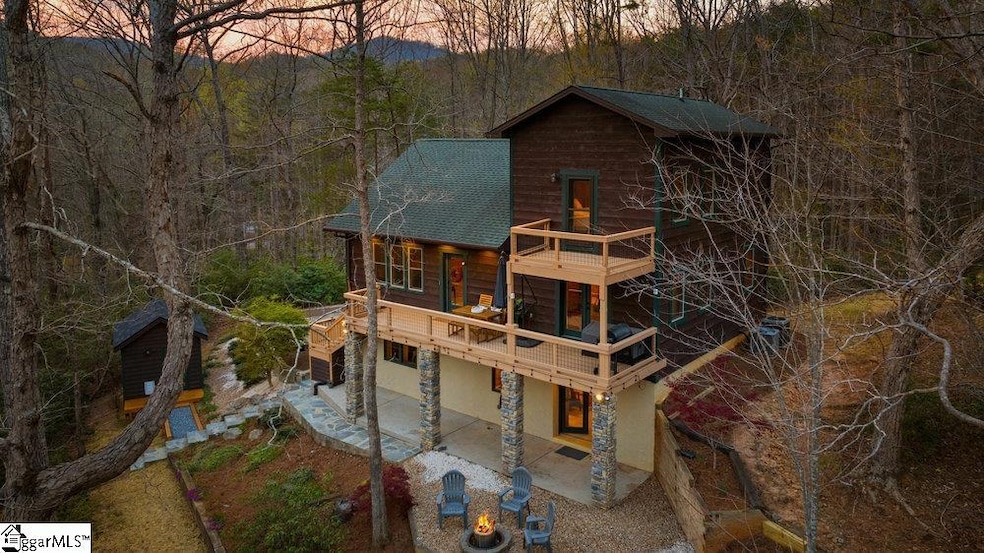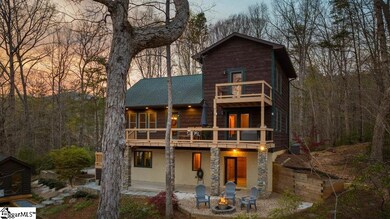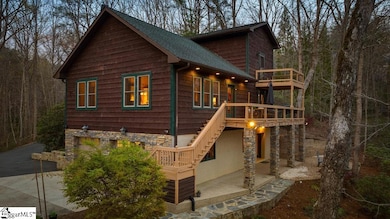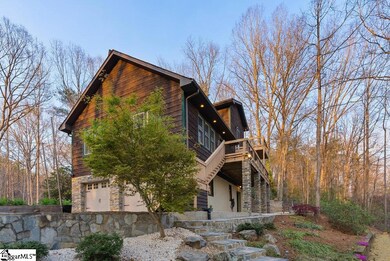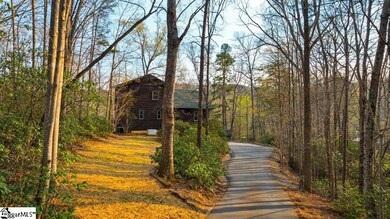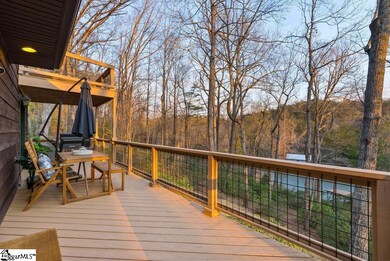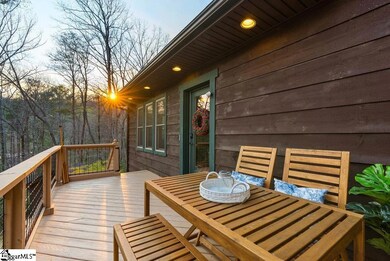
502 Caledonia Loop Landrum, SC 29356
Estimated payment $5,230/month
Highlights
- Docks
- Boat Slip Deeded
- Open Floorplan
- Landrum Middle School Rated A-
- Waterfront
- Dual Staircase
About This Home
Welcome to mountain lake life at it's finest! This well-maintained, 3 bedroom, 3.5 bath home is situated on beautiful Lake Lanier in Landrum. Lake Lanier is a 140-acre private lake with no public access and 6 miles of shoreline all nestled at the foot of Hogback Mountain. As you enter the main level of the home, you'll immediately take note of the glistening pine that adorns the soaring 15' ceilings and walls. The stone, floor to ceiling gas log fireplace is super cozy for those chilly summer nights. The fully renovated kitchen is a chef's dream with ultra high-end appliances, a multitude of cabinetry, large farmhouse sink, gorgeous quartz countertops, and a large center island that provides additional storage and seating. Each of the bedrooms in this home has its own ensuite bathroom, spacious closets, and patio doors leading to a deck or patio. The main level bedroom has a tiled tub/shower combo and his & her sinks. The bedroom located at the 3rd level features 10' ceilings, a separate, jetted tub, tiled standalone shower, his & her sinks, a large walk-in closet with custom shelving, and newly renovated, private balcony overlooking the lake. The third bedroom is located at the basement level and has a tiled, standalone shower with patio doors that lead to the back patio and firepit area. The oversized two car attached garage also has a workshop- perfect for the hobbyist or simply for additional storage! Follow the stone pathway to the detached office space complete with electric, internet and it's own HVAC mini split. This 12x10 room is built with the same upscale finishes as the home and is completely adorable! Continue along the stone pathway to the covered boat dock where you'll enjoy watersports, swimming, and plenty of fishing. This is truly one of the best spots on the lake! Relax on the expansive 32' deck or covered patio and take in all of the amazing mountain and lake views around you. The home has a 50 year architectural roof and 5 year old paved driveway. All appliances including refrigerator, washer and dryer, whole home generator, and Starlink internet equipment convey with purchase! Home is smart wired for 3 different types of internet services and even has a smart car outlet added to the garage for additional convenience! The adjoining property is a beautiful historic preservation that houses structures that many years ago was a Boy Scout camp. Access to trails that lead to the top of the Blue Ridge Mountains are only 2 minutes away at the Palmetto Trail. This property is conveniently located close to Tryon and downtown Landrum where you'll enjoy shopping, dining, and entertainment year round. This property is a rare find and gives you the best of both worlds- lake life and mountain retreat living! Call today to schedule your private tour!
Home Details
Home Type
- Single Family
Est. Annual Taxes
- $3,401
Year Built
- Built in 2010
Lot Details
- 0.98 Acre Lot
- Waterfront
- Sloped Lot
- Few Trees
HOA Fees
- $25 Monthly HOA Fees
Property Views
- Water
- Mountain
Home Design
- Architectural Shingle Roof
- Stone Exterior Construction
- Masonry
Interior Spaces
- 2,400-2,599 Sq Ft Home
- 2-Story Property
- Open Floorplan
- Dual Staircase
- Smooth Ceilings
- Cathedral Ceiling
- Ceiling Fan
- Gas Log Fireplace
- Insulated Windows
- Two Story Entrance Foyer
- Living Room
- Dining Room
- Home Office
- Workshop
Kitchen
- Gas Oven
- Gas Cooktop
- Range Hood
- Built-In Microwave
- Convection Microwave
- Dishwasher
- Quartz Countertops
- Disposal
Flooring
- Bamboo
- Carpet
- Ceramic Tile
Bedrooms and Bathrooms
- 3 Bedrooms | 1 Main Level Bedroom
- Walk-In Closet
- 3.5 Bathrooms
- Hydromassage or Jetted Bathtub
Laundry
- Laundry Room
- Laundry on main level
- Dryer
- Washer
Partially Finished Basement
- Walk-Out Basement
- Interior Basement Entry
- Basement Storage
Home Security
- Security System Owned
- Storm Windows
- Storm Doors
- Fire and Smoke Detector
Parking
- 2 Car Attached Garage
- Workshop in Garage
- Garage Door Opener
Outdoor Features
- Water Access
- Boat Slip Deeded
- Docks
- Lake Property
- Balcony
- Deck
- Patio
- Front Porch
Schools
- O.P. Earle Elementary School
- Landrum Middle School
- Landrum High School
Utilities
- Multiple cooling system units
- Forced Air Heating and Cooling System
- Multiple Heating Units
- Underground Utilities
- Power Generator
- Multiple Water Heaters
- Electric Water Heater
- Septic Tank
- Cable TV Available
Community Details
- Lake Lanier Subdivision
- Mandatory home owners association
Listing and Financial Details
- Assessor Parcel Number 0639020100400
Map
Home Values in the Area
Average Home Value in this Area
Tax History
| Year | Tax Paid | Tax Assessment Tax Assessment Total Assessment is a certain percentage of the fair market value that is determined by local assessors to be the total taxable value of land and additions on the property. | Land | Improvement |
|---|---|---|---|---|
| 2024 | $3,401 | $19,750 | $3,680 | $16,070 |
| 2023 | $3,401 | $19,750 | $3,680 | $16,070 |
| 2022 | $3,128 | $19,750 | $3,680 | $16,070 |
| 2021 | $2,044 | $12,870 | $3,220 | $9,650 |
| 2020 | $1,990 | $11,940 | $2,800 | $9,140 |
| 2019 | $2,004 | $11,940 | $2,800 | $9,140 |
| 2018 | $1,999 | $11,940 | $2,800 | $9,140 |
| 2017 | $1,860 | $11,940 | $2,800 | $9,140 |
| 2016 | $1,213 | $197,600 | $40,000 | $157,600 |
| 2015 | $4,548 | $197,600 | $40,000 | $157,600 |
| 2014 | $4,443 | $193,870 | $40,000 | $153,870 |
Property History
| Date | Event | Price | Change | Sq Ft Price |
|---|---|---|---|---|
| 06/04/2025 06/04/25 | Price Changed | $899,000 | -1.7% | $375 / Sq Ft |
| 05/01/2025 05/01/25 | Price Changed | $915,000 | -1.1% | $381 / Sq Ft |
| 04/11/2025 04/11/25 | For Sale | $925,000 | +77.9% | $385 / Sq Ft |
| 01/19/2021 01/19/21 | Sold | $520,000 | -3.7% | $217 / Sq Ft |
| 11/17/2020 11/17/20 | For Sale | $539,900 | +74.7% | $225 / Sq Ft |
| 01/08/2016 01/08/16 | Sold | $309,000 | -6.1% | $140 / Sq Ft |
| 12/09/2015 12/09/15 | Pending | -- | -- | -- |
| 11/20/2015 11/20/15 | For Sale | $329,000 | -- | $149 / Sq Ft |
Purchase History
| Date | Type | Sale Price | Title Company |
|---|---|---|---|
| Deed | $520,000 | None Available | |
| Interfamily Deed Transfer | -- | None Available | |
| Deed | $56,000 | None Available | |
| Deed | $34,000 | None Available | |
| Warranty Deed | $309,000 | None Available | |
| Deed | -- | -- | |
| Deed | -- | -- | |
| Deed | $35,000 | -- |
Mortgage History
| Date | Status | Loan Amount | Loan Type |
|---|---|---|---|
| Open | $468,000 | New Conventional | |
| Previous Owner | $47,600 | New Conventional | |
| Previous Owner | $150,000 | Credit Line Revolving | |
| Previous Owner | $289,000 | New Conventional |
Similar Homes in Landrum, SC
Source: Greater Greenville Association of REALTORS®
MLS Number: 1553884
APN: 0639.02-01-004.00
- 524 Caledonia Loop
- 0000 W Lakeshore Dr
- 1700 W Lakeshore Dr
- 1700 W Lakeshore Dr Unit Building C
- 1200 E Lakeshore Dr
- 1516 W Lakeshore Dr
- 1506 W Lakeshore Dr
- 000 Glendlyon Cir
- 1326 E Lakeshore Dr
- 00 Caledonia Rd
- 1349 E Lakeshore Dr
- 0000 E Lakeshore Dr
- 330 Carolina Dr
- 44 Jervey Rd Unit 3A
- 85 Red Bird Rd
- 354 E Lakeshore Dr
- 2694 W Lakeshore Dr
- 1463 Carolina Dr
- 56 Cardinal Cir
- 77 Chestnut St Unit Oak Hall 301
- 766 Carolina Dr
- 220 Melrose Cir Unit 2
- 161 Melrose Ave Unit 1
- 110 Hillside Ct
- 305 Grady Ave Unit C-2
- 196 Ridge Rd
- 424 Lakeview Dr
- 1760 Warrior Dr
- 19 Lynnbrook Way
- 279 N Oak Ave
- 205 S Lyles Ave
- 528 S Shamrock Ave
- 267 Little Cove Creek Dr
- 50 Hemlock Ct
- 103 S Alta Vista Dr
- 141 Wisdom Cove Rd
- 17 Providence Dr
- 1087 Walker Rd Unit Guest House-Apt
- 3147 Old Us 25 Hwy
- 208 Cagle Rd Unit B
