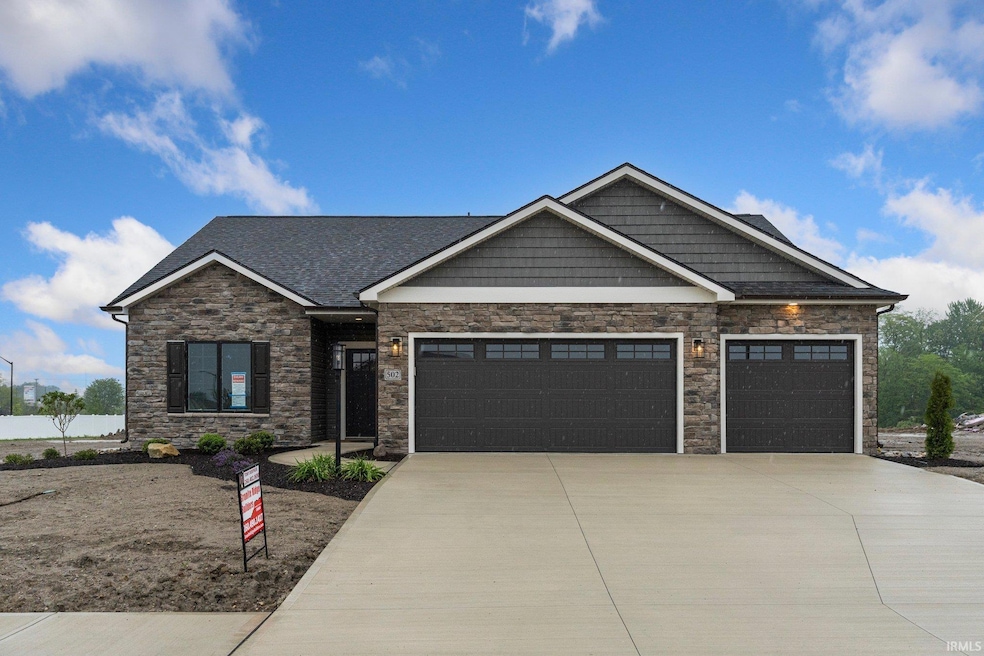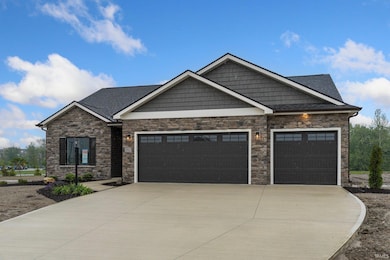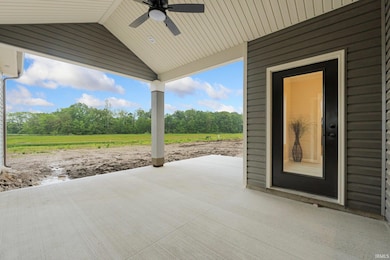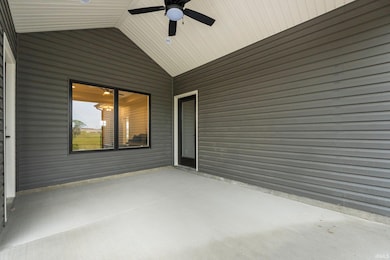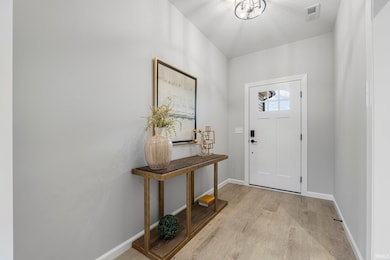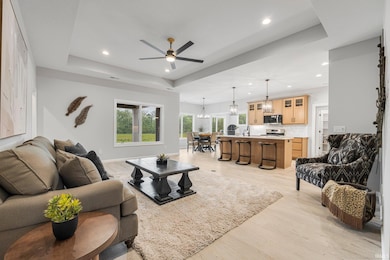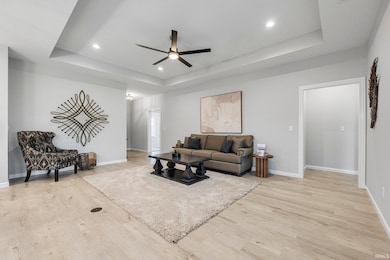502 Caribou Crossing Auburn, IN 46706
Estimated payment $2,331/month
Highlights
- Open Floorplan
- Backs to Open Ground
- Walk-In Pantry
- Ranch Style House
- Covered Patio or Porch
- 3 Car Attached Garage
About This Home
Beautiful new ranch home by Granite Ridge Builders located in the new subdivision of Watson Estates. This home has plenty of space for daily living and entertaining. The Great room has a tray ceiling and open to a stunning kitchen. The kitchen has custom cabinetry with quartz countertops and a large island with breakfast bar. A covered rear veranda is peaceful spot for your morning coffee. Just off the kitchen is a sunroom. The primary suite has a large bathroom with a 5' wide vanity, linen closet and large shower. This home offers a three-car garage with a hybrid polymer floor coating.
Listing Agent
CENTURY 21 Bradley Realty, Inc Brokerage Phone: 260-399-1177 Listed on: 05/23/2025

Home Details
Home Type
- Single Family
Est. Annual Taxes
- $772
Year Built
- Built in 2025
Lot Details
- 0.28 Acre Lot
- Lot Dimensions are 44x9x192x180x66
- Backs to Open Ground
- Level Lot
HOA Fees
- $41 Monthly HOA Fees
Parking
- 3 Car Attached Garage
Home Design
- Ranch Style House
- Slab Foundation
- Stone Exterior Construction
- Vinyl Construction Material
Interior Spaces
- 1,775 Sq Ft Home
- Open Floorplan
- Tray Ceiling
- Ceiling height of 9 feet or more
- Low Emissivity Windows
- Pocket Doors
- Entrance Foyer
- Gas And Electric Dryer Hookup
Kitchen
- Breakfast Bar
- Walk-In Pantry
- Oven or Range
- Kitchen Island
- Laminate Countertops
- Built-In or Custom Kitchen Cabinets
- Disposal
Bedrooms and Bathrooms
- 3 Bedrooms
- Walk-In Closet
- 2 Full Bathrooms
Home Security
- Carbon Monoxide Detectors
- Fire and Smoke Detector
Outdoor Features
- Covered Patio or Porch
Schools
- J.E. Ober Elementary School
- Garrett Middle School
- Garrett High School
Utilities
- Forced Air Heating and Cooling System
- High-Efficiency Furnace
Community Details
- Watson Estates Subdivision
Listing and Financial Details
- Assessor Parcel Number 17-05-36-100-028.000-029
- Seller Concessions Offered
Map
Home Values in the Area
Average Home Value in this Area
Tax History
| Year | Tax Paid | Tax Assessment Tax Assessment Total Assessment is a certain percentage of the fair market value that is determined by local assessors to be the total taxable value of land and additions on the property. | Land | Improvement |
|---|---|---|---|---|
| 2024 | $772 | $38,600 | $38,600 | $0 |
| 2023 | $721 | $32,200 | $32,200 | $0 |
| 2022 | $510 | $25,500 | $25,500 | $0 |
| 2021 | $438 | $21,900 | $21,900 | $0 |
Property History
| Date | Event | Price | Change | Sq Ft Price |
|---|---|---|---|---|
| 08/26/2025 08/26/25 | Pending | -- | -- | -- |
| 08/15/2025 08/15/25 | Price Changed | $419,900 | -4.5% | $237 / Sq Ft |
| 06/13/2025 06/13/25 | Price Changed | $439,900 | -1.1% | $248 / Sq Ft |
| 05/23/2025 05/23/25 | For Sale | $444,900 | -- | $251 / Sq Ft |
Purchase History
| Date | Type | Sale Price | Title Company |
|---|---|---|---|
| Warranty Deed | -- | None Listed On Document |
Source: Indiana Regional MLS
MLS Number: 202519271
APN: 17-05-36-100-020.000-029
- 1705 Badger Ln Unit 1
- 1710 Badger Ln Unit 39
- 511 Caribou Crossing
- 506 Caribou Crossing Unit 4
- 2213 Golfview Dr
- 2217 Golfview Dr
- 1801 Golfview Dr
- 2108 Golfview Dr Unit 136
- 2208 Golfview Dr Unit 141
- 2224 Golfview Dr Unit 145
- 2054 Albatross Way Unit 97
- 2055 Albatross Way Unit 103
- 2050 Links Ln Unit 105
- 2051 Links Ln Unit 109
- 1913 Golfview Dr Unit 110
- 1909 Golfview Dr Unit 111
- 2116 Golfview Dr Unit 138
- 2216 Golfview Dr Unit 143
- 2220 Golfview Dr Unit 144
- 2207 Golfview Dr
