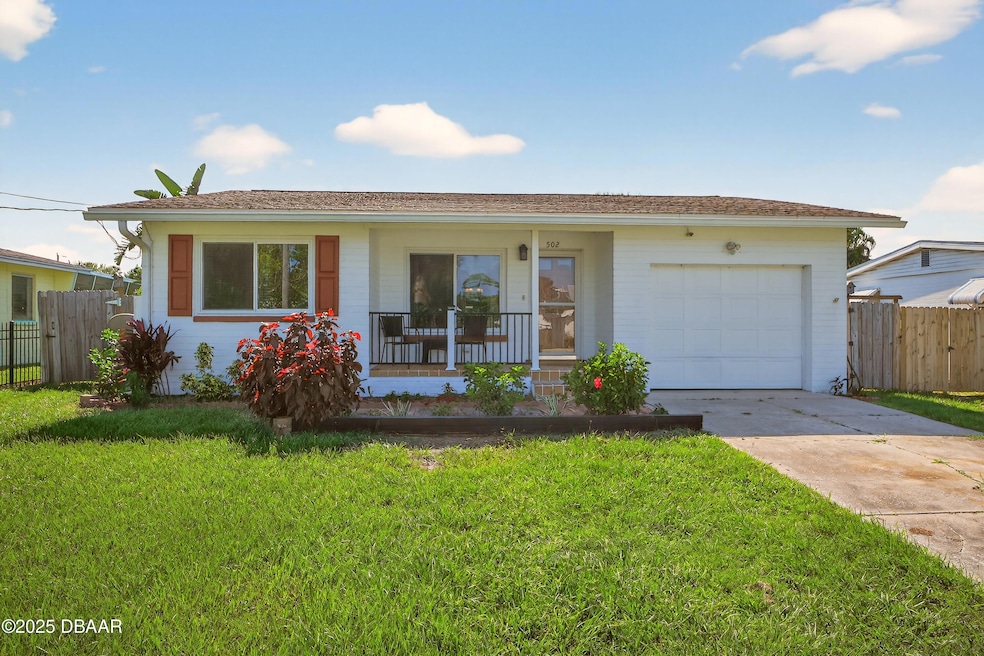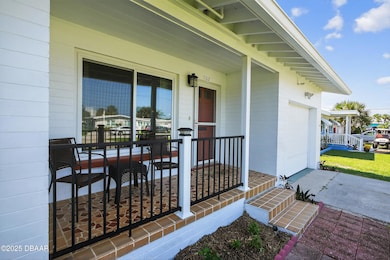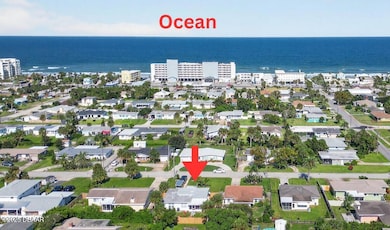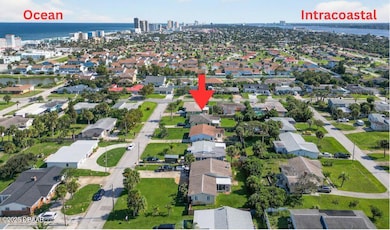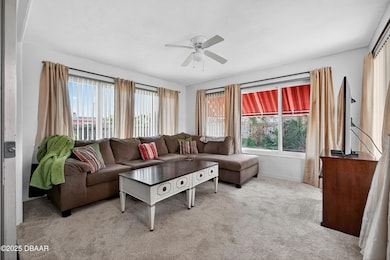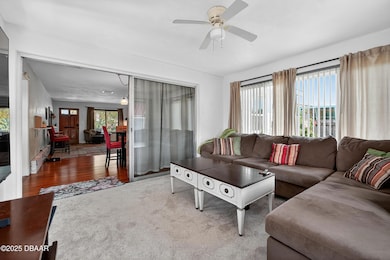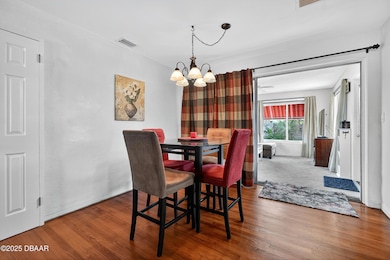502 Cedar St Ormond Beach, FL 32176
Estimated payment $1,815/month
Highlights
- Wood Flooring
- Front Porch
- Living Room
- No HOA
- Patio
- 2-minute walk to Milton W Pepper Mini Park
About This Home
Coastal Comfort Meets Classic Charm! Stroll from the shoreline to this bungalow, with the waves as your soundtrack to find a welcoming living room that flows right into the dining space, perfect for casual meals and gatherings. An added family room provides extra space to relax, or entertain, giving this home both charm and functionality. This 2 bedroom, 1 bath home features original hardwood floors that bring warmth throughout, and a super-cute front porch that's just begging for morning coffee and more. Enjoy a spacious backyard perfect for grilling out, playing with pets, or just soaking up the sunshine. Plus, you'll love the convenience of the 1-car garage for surfboards, bikes, and beach gear. You can set your worries aside this beauty has been fitted with hurricane impact windows throughout. The Seller has also newly updated the carpet in the family room as well as the poured patio outback as of 2024.
NEW AC (10 yr warranty). All information is intended to be accurate.
Home Details
Home Type
- Single Family
Est. Annual Taxes
- $3,119
Year Built
- Built in 1958
Lot Details
- 6,970 Sq Ft Lot
- Privacy Fence
- Back Yard Fenced
Parking
- 1 Car Garage
- Garage Door Opener
Home Design
- Block Foundation
- Shingle Roof
- Block And Beam Construction
Interior Spaces
- 1,086 Sq Ft Home
- 1-Story Property
- Ceiling Fan
- Family Room
- Living Room
Kitchen
- Electric Range
- Microwave
Flooring
- Wood
- Carpet
- Laminate
Bedrooms and Bathrooms
- 2 Bedrooms
- 1 Full Bathroom
Laundry
- Laundry in Garage
- Dryer
- Washer
Outdoor Features
- Patio
- Front Porch
Utilities
- Central Heating and Cooling System
- Cable TV Available
Community Details
- No Home Owners Association
- Ormond Beach Park Subdivision
Listing and Financial Details
- Assessor Parcel Number 4223-04-05-0130
Map
Home Values in the Area
Average Home Value in this Area
Tax History
| Year | Tax Paid | Tax Assessment Tax Assessment Total Assessment is a certain percentage of the fair market value that is determined by local assessors to be the total taxable value of land and additions on the property. | Land | Improvement |
|---|---|---|---|---|
| 2025 | $2,962 | $215,786 | $118,900 | $96,886 |
| 2024 | $2,962 | $205,479 | $118,900 | $86,579 |
| 2023 | $2,962 | $205,990 | $71,050 | $134,940 |
| 2022 | $2,686 | $184,100 | $54,520 | $129,580 |
| 2021 | $2,460 | $139,807 | $41,209 | $98,598 |
| 2020 | $2,266 | $129,176 | $40,020 | $89,156 |
| 2019 | $2,101 | $121,422 | $40,020 | $81,402 |
| 2018 | $1,937 | $106,168 | $36,250 | $69,918 |
| 2017 | $1,989 | $104,768 | $36,250 | $68,518 |
| 2016 | $1,872 | $94,554 | $0 | $0 |
| 2015 | $789 | $79,552 | $0 | $0 |
| 2014 | $780 | $78,921 | $0 | $0 |
Property History
| Date | Event | Price | List to Sale | Price per Sq Ft |
|---|---|---|---|---|
| 11/07/2025 11/07/25 | Price Changed | $295,000 | -1.7% | $272 / Sq Ft |
| 09/20/2025 09/20/25 | For Sale | $300,000 | -- | $276 / Sq Ft |
Purchase History
| Date | Type | Sale Price | Title Company |
|---|---|---|---|
| Interfamily Deed Transfer | -- | Attorney | |
| Special Warranty Deed | $86,000 | Servicelink | |
| Trustee Deed | -- | Attorney | |
| Warranty Deed | $52,000 | -- | |
| Deed | $18,900 | -- | |
| Deed | $45,000 | -- | |
| Deed | $15,500 | -- |
Mortgage History
| Date | Status | Loan Amount | Loan Type |
|---|---|---|---|
| Previous Owner | $53,040 | VA |
Source: Daytona Beach Area Association of REALTORS®
MLS Number: 1218095
APN: 4223-04-05-0130
- 59 Chippingwood Ln
- 67 Ormond Shores Dr
- 3 Oriole Cir Unit B
- 601 Robin Rd Unit A
- 52 Byron Ellinor Dr
- 453 S Atlantic Ave
- 395 S Atlantic Ave Unit 305
- 395 S Atlantic Ave Unit 104
- 395 S Atlantic Ave Unit 402
- 395 S Atlantic Ave Unit 102
- 106 Cardinal Dr Unit B
- 482 Riverside Dr
- 123 Arlington Way
- 64 Cardinal Dr Unit B
- 54 Cardinal Dr Unit B
- 382 Riverside Dr
- 39 Benjamin Dr
- ELLE Plan at Tide's Edge - Tides Edge
- CALI Plan at Tide's Edge - Tides Edge
- HAYDEN Plan at Tide's Edge - Tides Edge
- 56 Chippingwood Ln
- 6 Byron Ellinor Dr Unit A
- 22 Cypress Cir
- 22 Cypress Cir
- 22 Cypress Cir
- 22 Cypress Cir
- 10 Oriole Cir Unit B
- 167 Cardinal Dr Unit A
- 37 Byron Ellinor Dr Unit B
- 710 Flamingo Dr Unit B
- 64 Cardinal Dr Unit B
- 192 Ponce de Leon Dr
- 111 S Atlantic Ave Unit . 702
- 901 S Atlantic Ave Unit 207
- 66 Lucky Dr
- 3041 N Oleander Ave
- 60 Vining Ct Unit 8
- 2900 N Atlantic Ave Unit 702
- 2900 N Atlantic Ave Unit 405
- 2900 N Atlantic Ave Unit 1903
