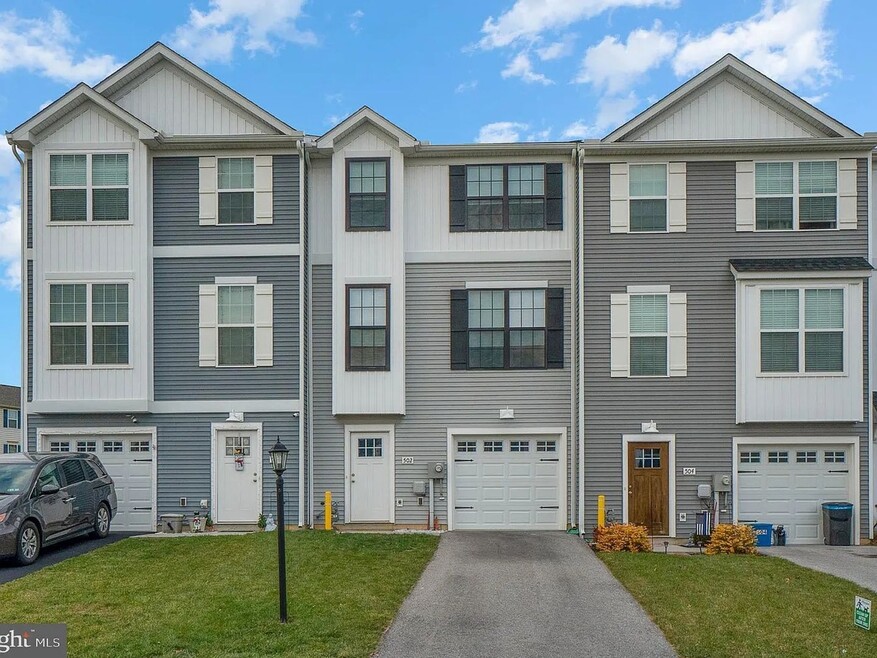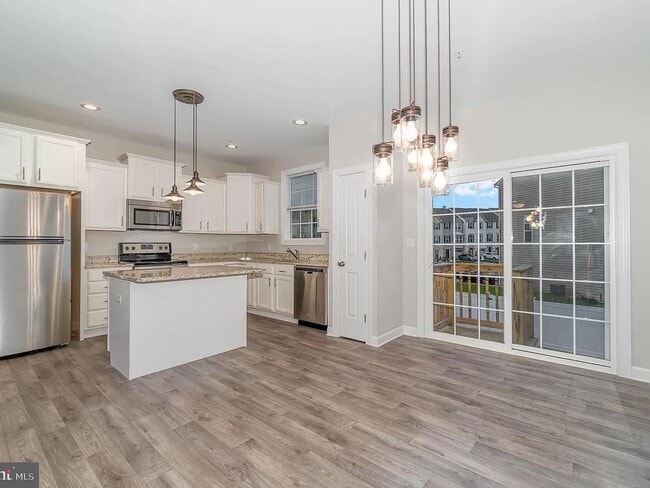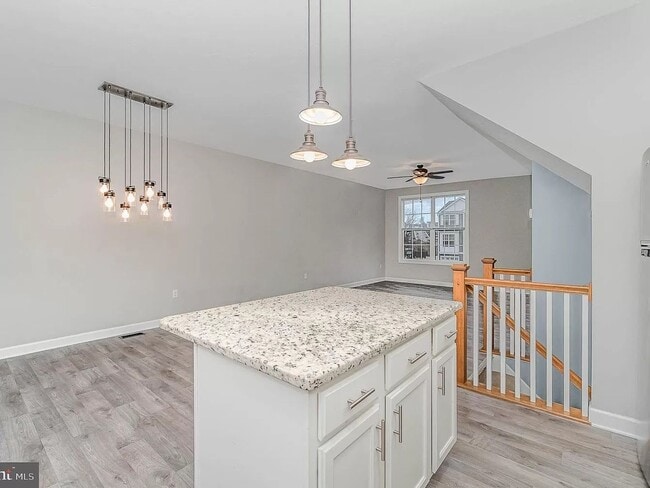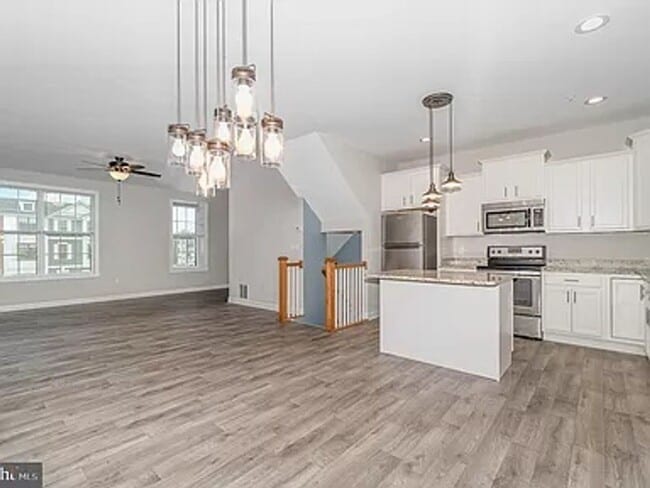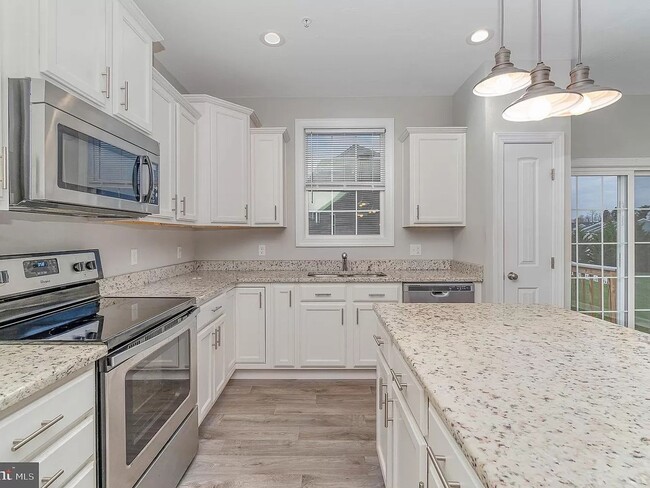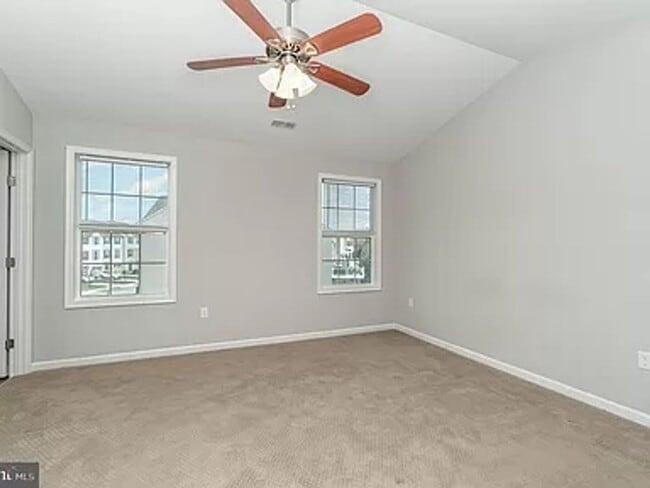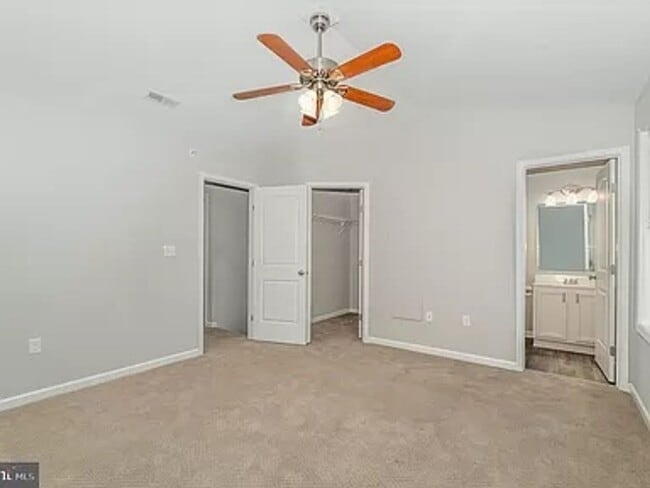502 Charles Ave Hanover, PA 17331
About This Home
This is a 3 bedroom, 3 bathroom, 1572 square foot home in Hanover, Pennsylvania. The property has garage and on street parking with 2 spaces.
Pet policy: dogs allowed, no cats
Appliances at the property include washer, dryer, refrigerator, electric stove top, exhaust hood, new dishwasher, microwave.
The property has forced air heating and central cooling.
Showings will be available starting Dec. 19th, 2025. The preferred lease start date is January 15th, 2026 and the preferred lease duration is 1 year or more.
Security Deposit amount determined by the owner.
For each pet, there is a non-refundable move-in fee of $200 and monthly fee of $35.
What your Resident Benefits Package (RBP) includes for $45/month?
- $250,000 in Personal Liability Protection
- $20,000 in Personal Belongings Protection
- Credit Booster for On-time Payments
- 24/7 Live Agent Support & Lifestyle Concierge
- Accidental Damage & Lockout Reimbursement Credits
- And So Much More
Property is syndicated by Nomad as a courtesy to owner. Owner will conduct all correspondence and showings.
BEWARE OF SCAMS - Nomad will never ask you to pay any amount prior to applying and all payments are processed through our secure online tenant portal direct to Nomad.

Map
- 501 Charles Ave
- 28 Brookside Ave
- 26 S Center St
- 216 Charles Ave
- 208 Overlook Dr
- 103 Overlook Dr
- 625 York St
- 408 Wirt Ave
- 400 Wirt Ave
- 551 York St
- 36 Overlook Dr
- 538 Baer Ave
- 139 Mussetta St
- 55 Wilmar Ave Unit 12
- 621 Spring Ave
- 608 Spring Ave
- 610 Spring Ave
- 320 Spring Ave
- 553 Mcallister St
- 194 Center St Unit 194
- 833 York St
- 44 Mumma Ave
- 180 Breezewood Dr
- 215 Woodside Ave
- 17 Grace Ave
- 12 Pleasant St Unit First Floor
- 112 Baltimore St Unit 1
- 200 E Walnut St Unit 3
- 1 E Walnut St
- 325 2nd Ave
- 119 Broadway Unit 2
- 112 Breezewood Dr
- 432 S Franklin St
- 102 Carlisle St Unit 102B
- 693 E Walnut St
- 200 Carlisle St Unit C
- 648 Broadway Unit B
- 648 Broadway Unit A
- 648 Broadway Unit E
- 206 Carlisle St Unit 3
