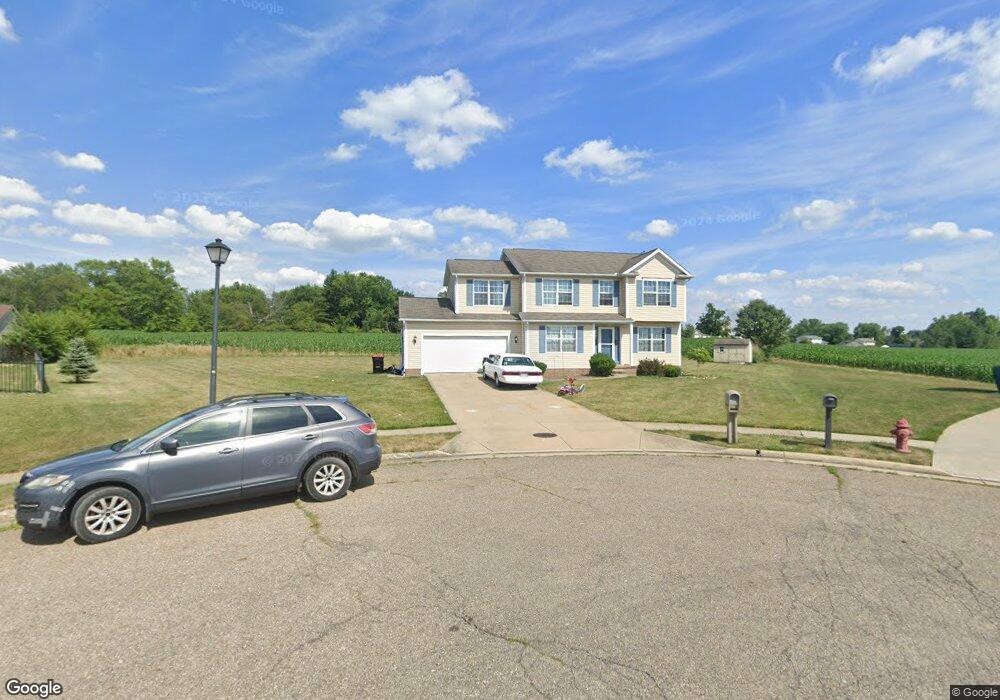502 Declaration Ct Louisville, OH 44641
Estimated Value: $302,000 - $320,000
4
Beds
3
Baths
1,716
Sq Ft
$181/Sq Ft
Est. Value
About This Home
This home is located at 502 Declaration Ct, Louisville, OH 44641 and is currently estimated at $310,885, approximately $181 per square foot. 502 Declaration Ct is a home located in Stark County with nearby schools including Louisville High School and St. Thomas Aquinas High School & Middle School.
Ownership History
Date
Name
Owned For
Owner Type
Purchase Details
Closed on
Oct 26, 2009
Sold by
Firstmerit Bank Na
Bought by
Kuhn Robert L
Current Estimated Value
Home Financials for this Owner
Home Financials are based on the most recent Mortgage that was taken out on this home.
Original Mortgage
$112,917
Outstanding Balance
$74,106
Interest Rate
5.1%
Mortgage Type
FHA
Estimated Equity
$236,779
Purchase Details
Closed on
Jul 6, 2009
Sold by
21St Homes Inc
Bought by
Firstmerit Bank Na
Purchase Details
Closed on
May 11, 2007
Sold by
Alpine Design & Development Corp
Bought by
21 Homes Inc
Home Financials for this Owner
Home Financials are based on the most recent Mortgage that was taken out on this home.
Original Mortgage
$155,250
Interest Rate
6.2%
Mortgage Type
Construction
Purchase Details
Closed on
Dec 12, 2003
Sold by
C & M Development Inc
Bought by
Alpine Design & Development Corp
Home Financials for this Owner
Home Financials are based on the most recent Mortgage that was taken out on this home.
Original Mortgage
$1,610,000
Interest Rate
6.01%
Mortgage Type
Purchase Money Mortgage
Create a Home Valuation Report for This Property
The Home Valuation Report is an in-depth analysis detailing your home's value as well as a comparison with similar homes in the area
Home Values in the Area
Average Home Value in this Area
Purchase History
| Date | Buyer | Sale Price | Title Company |
|---|---|---|---|
| Kuhn Robert L | $115,000 | Attorney | |
| Firstmerit Bank Na | $108,000 | Attorney | |
| 21 Homes Inc | -- | Attorney | |
| Alpine Design & Development Corp | $1,610,000 | Land America/Lawyers Title |
Source: Public Records
Mortgage History
| Date | Status | Borrower | Loan Amount |
|---|---|---|---|
| Open | Kuhn Robert L | $112,917 | |
| Previous Owner | 21 Homes Inc | $155,250 | |
| Previous Owner | Alpine Design & Development Corp | $1,610,000 |
Source: Public Records
Tax History Compared to Growth
Tax History
| Year | Tax Paid | Tax Assessment Tax Assessment Total Assessment is a certain percentage of the fair market value that is determined by local assessors to be the total taxable value of land and additions on the property. | Land | Improvement |
|---|---|---|---|---|
| 2025 | -- | $101,440 | $18,380 | $83,060 |
| 2024 | -- | $101,440 | $18,380 | $83,060 |
| 2023 | $2,892 | $67,310 | $17,610 | $49,700 |
| 2022 | $2,898 | $67,310 | $17,610 | $49,700 |
| 2021 | $2,906 | $67,310 | $17,610 | $49,700 |
| 2020 | $2,456 | $61,780 | $15,860 | $45,920 |
| 2019 | $2,466 | $63,990 | $15,860 | $48,130 |
| 2018 | $2,545 | $63,990 | $15,860 | $48,130 |
| 2017 | $2,171 | $52,680 | $10,190 | $42,490 |
| 2016 | $2,216 | $52,680 | $10,190 | $42,490 |
| 2015 | $2,222 | $52,680 | $10,190 | $42,490 |
| 2014 | $539 | $55,970 | $10,820 | $45,150 |
| 2013 | $1,273 | $55,970 | $10,820 | $45,150 |
Source: Public Records
Map
Nearby Homes
- 1702 View Pointe Ave
- 1639 Horizon Dr
- 908 Sand Lot Cir
- 510 S Bauman Ct
- 204 E Broad St
- 107 E Broad St
- 6969 Georgetown St NE
- 728 E Broad St
- 520 S Silver St
- 641 S Nickelplate St
- 8225 Georgetown St
- 308 Superior St
- 201 Indiana Ave
- 2425 Miday Ave NE
- 4060 Hambleton Ave NE
- 248 Menegay Rd
- 325 Lincoln Ave
- 1715 High St
- 6416 15th St NE
- 1812 E Broad St
- 3689 Declaration Ct
- 512 Declaration Ct
- 509 Declaration Ct
- 1808 Vantage Dr
- 0 Vantage Dr NE Unit 3948724
- 1746 Vantage Dr
- 1828 Vantage Dr
- 1825 Vantage Dr
- 1755 Vantage Dr
- 549 Chadsworth St
- 1805 Vantage Dr
- 1711 View Pointe Ave
- 1835 Vantage Dr
- 534 Chadsworth St
- 571 Chadsworth St
- 9999 Chadsworth St NE
- 1703 View Pointe Ave
- 1845 Vantage Dr
- 1710 View Pointe Ave
- 562 Chadsworth St
