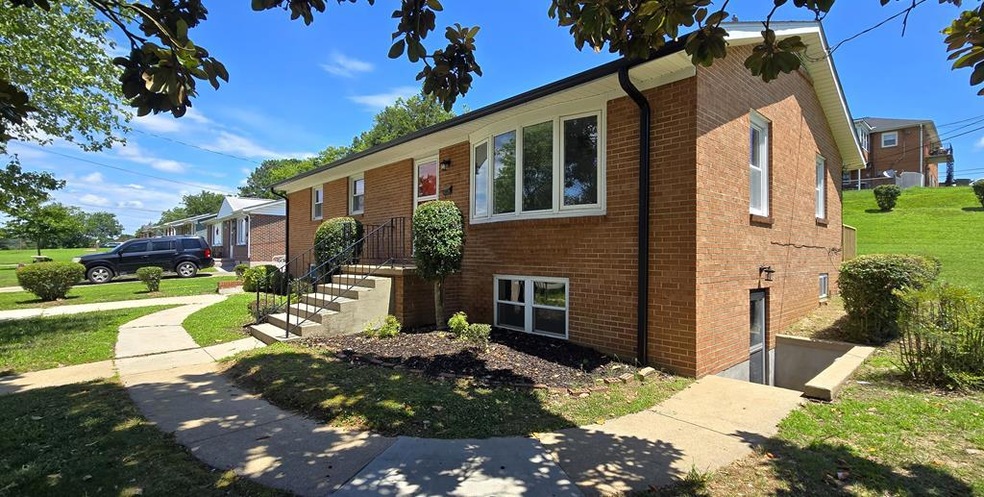502 Doe St Danville, VA 24541
Estimated payment $1,222/month
Highlights
- New Roof
- Recreation Room
- Separate Outdoor Workshop
- Deck
- Ranch Style House
- Thermal Windows
About This Home
What a nice remodel! Conveniently located in the "Path of Progress" near the River District of exploding downtown Danville, near Caesar's Casino, Averett College, White Mill, and Sova Hospital! This LARGE 4br/2ba home has many attractive features. OPEN FLOORPLAN living room - dedicated dining room, updated kitchen w/GRANITE COUNTERS w/backsplash, NEW ROOF & GUTTERS, NEW DECK, REPLACEMENT WINDOWS, updated bathroom, NEW VINYL PLANK FLOORING. Downstairs HUGE FAMILY ROOM, bedroom, updated bathroom (would make great In-Law quarters), utility room/laundry room, 2 outdoor entrances. Outside nice landscaping, private paved driveway, pretty views, quiet neighborhood, storage outbuilding. MUST SEE this perfect home at a great location!
Listing Agent
JEFF DAVIS & ASSOCIATES, LLC Brokerage Phone: 4347927653 License #0225216818 Listed on: 07/18/2025
Home Details
Home Type
- Single Family
Est. Annual Taxes
- $832
Lot Details
- 9,326 Sq Ft Lot
- Level Lot
- Property is zoned OTR
Home Design
- Ranch Style House
- New Roof
- Brick Exterior Construction
- Composition Roof
Interior Spaces
- Ceiling Fan
- Thermal Windows
- Dining Room
- Recreation Room
- Storage Room
- Vinyl Flooring
Kitchen
- Oven
- Cooktop
Bedrooms and Bathrooms
- 4 Bedrooms
- In-Law or Guest Suite
- 2 Full Bathrooms
Laundry
- Laundry Room
- Washer and Electric Dryer Hookup
Finished Basement
- Basement Fills Entire Space Under The House
- Interior and Exterior Basement Entry
- Laundry in Basement
Parking
- No Garage
- Driveway
Outdoor Features
- Deck
- Separate Outdoor Workshop
- Outbuilding
- Front Porch
- Stoop
Schools
- Park Avenue Elementary School
- Westwood Middle School
- GWHS High School
Utilities
- Central Air
- Heating System Uses Natural Gas
- Furnace
Listing and Financial Details
- Assessor Parcel Number 22467
Map
Home Values in the Area
Average Home Value in this Area
Tax History
| Year | Tax Paid | Tax Assessment Tax Assessment Total Assessment is a certain percentage of the fair market value that is determined by local assessors to be the total taxable value of land and additions on the property. | Land | Improvement |
|---|---|---|---|---|
| 2024 | $823 | $99,100 | $5,500 | $93,600 |
| 2023 | $766 | $91,200 | $5,500 | $85,700 |
| 2022 | $766 | $91,200 | $5,500 | $85,700 |
| 2021 | $749 | $89,200 | $5,500 | $83,700 |
| 2020 | $749 | $89,200 | $5,500 | $83,700 |
| 2019 | $732 | $87,100 | $5,500 | $81,600 |
| 2018 | $697 | $87,100 | $5,500 | $81,600 |
| 2017 | $773 | $96,600 | $5,500 | $91,100 |
| 2016 | $705 | $96,600 | $5,500 | $91,100 |
| 2015 | $709 | $97,100 | $5,500 | $91,600 |
| 2014 | $709 | $97,100 | $5,500 | $91,600 |
Property History
| Date | Event | Price | Change | Sq Ft Price |
|---|---|---|---|---|
| 07/18/2025 07/18/25 | For Sale | $218,500 | -- | $91 / Sq Ft |
Purchase History
| Date | Type | Sale Price | Title Company |
|---|---|---|---|
| Deed | $96,250 | First American Title | |
| Deed | $96,250 | First American Title | |
| Deed | -- | Barkley Law Office Pc | |
| Gift Deed | -- | None Available |
Mortgage History
| Date | Status | Loan Amount | Loan Type |
|---|---|---|---|
| Previous Owner | $140,000 | New Conventional | |
| Previous Owner | $15,000 | Unknown |
Source: Dan River Region Association of REALTORS®
MLS Number: 74561
APN: 22467
- 862 Main St Unit Carriage House Apartment
- 811 Main St Unit 4
- 424 Memorial Dr
- 533-535 Main St
- 153 Holbrook Ave Unit 153.5
- 155 Holbrook Ave Unit 1
- 227 Lynn St
- 405 Hampton Dr
- 501-539 Craghead St
- 601 Bridge St
- 480 W Main St
- 902 Cole St
- 516 3rd St
- 319 Arlington Place
- 128 Northwest Blvd
- 320 3rd Ave
- 245 College Park Dr Unit 13
- 53 Fairfield Ave
- 187 Ficklen Ave
- 1006 Halifax Rd







