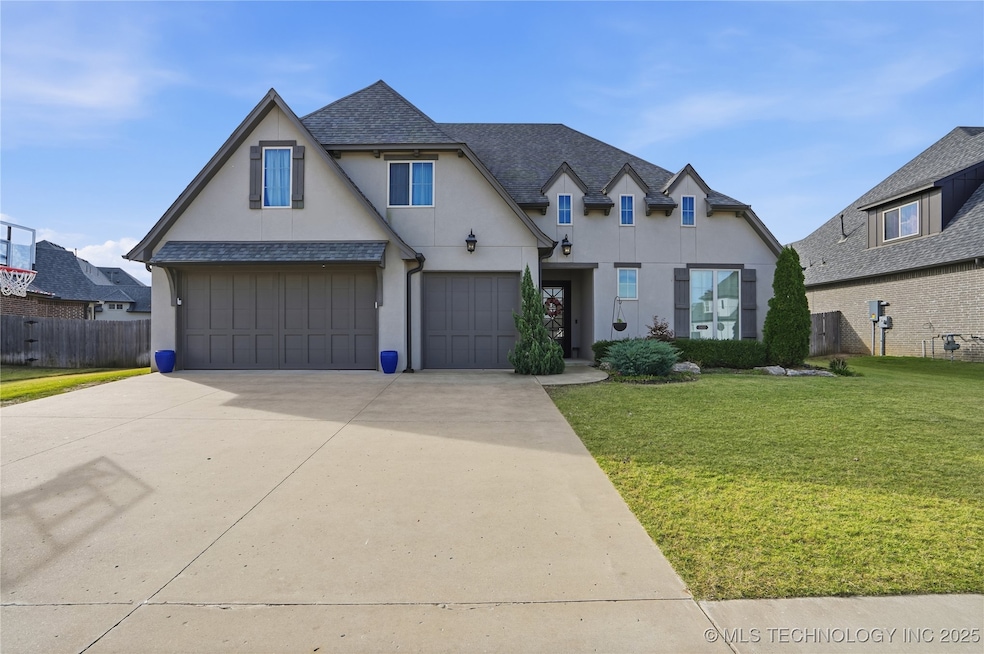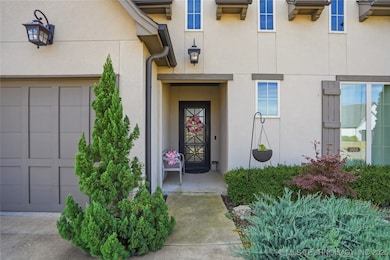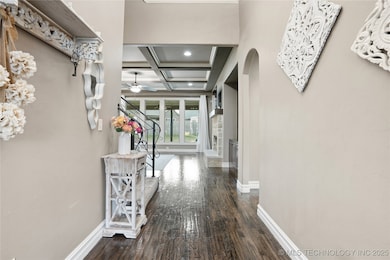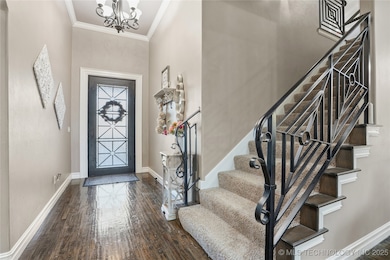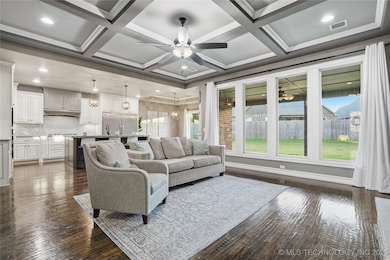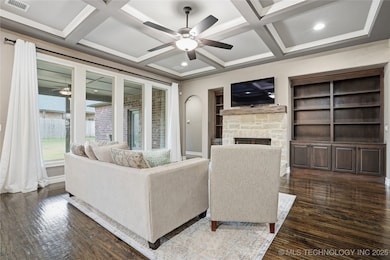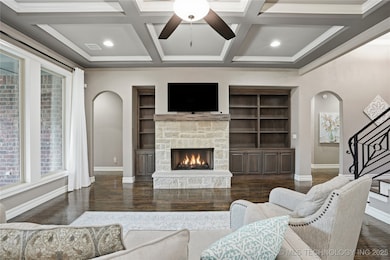Estimated payment $3,154/month
Highlights
- Very Popular Property
- Wood Flooring
- High Ceiling
- Bixby High School Rated A
- Attic
- Granite Countertops
About This Home
Live in one of Bixby’s most desirable neighborhoods: Birmingham at Yorktown! This 4 bedroom, 3 bath home combines striking design with everyday comfort. The beamed living room features hardwood floors, built-ins, a cozy fireplace, and a light and bright feel with a wall of windows along the back. The chef?s kitchen is a showstopper with a full-size fridge/freezer, oversized 6 cm granite island, modern tile backsplash, and a large picture window in the breakfast nook. Flexible main floor layout includes the spacious primary suite plus an additional bedroom or private study with its own full bath. Upstairs offers two bedrooms and a game room, perfect for extra living space. Enjoy outdoor living beneath the covered patio overlooking a nice-sized backyard. Extra touches include a custom iron front door, epoxy-coated 3 car garage floor. Neighborhood amenities elevate the lifestyle with community pool, park, and miles of walking trails.
Home Details
Home Type
- Single Family
Est. Annual Taxes
- $5,468
Year Built
- Built in 2017
Lot Details
- 9,879 Sq Ft Lot
- Northeast Facing Home
- Property is Fully Fenced
- Privacy Fence
- Landscaped
- Sprinkler System
HOA Fees
- $63 Monthly HOA Fees
Parking
- 3 Car Attached Garage
Home Design
- Brick Exterior Construction
- Slab Foundation
- Wood Frame Construction
- Fiberglass Roof
- Asphalt
- Stucco
Interior Spaces
- 2,807 Sq Ft Home
- 2-Story Property
- Wired For Data
- High Ceiling
- Ceiling Fan
- Gas Log Fireplace
- Vinyl Clad Windows
- Insulated Windows
- Insulated Doors
- Washer and Gas Dryer Hookup
- Attic
Kitchen
- Breakfast Area or Nook
- Built-In Oven
- Cooktop
- Microwave
- Dishwasher
- Granite Countertops
- Disposal
Flooring
- Wood
- Carpet
- Tile
Bedrooms and Bathrooms
- 4 Bedrooms
- 3 Full Bathrooms
Home Security
- Security System Leased
- Fire and Smoke Detector
Eco-Friendly Details
- Energy-Efficient Windows
- Energy-Efficient Insulation
- Energy-Efficient Doors
Outdoor Features
- Covered Patio or Porch
- Exterior Lighting
- Rain Gutters
Schools
- West Elementary School
- Bixby High School
Utilities
- Zoned Heating and Cooling
- Multiple Heating Units
- Heating System Uses Gas
- Programmable Thermostat
- Gas Water Heater
- High Speed Internet
Community Details
Overview
- Birmingham At Yorktown Subdivision
Recreation
- Community Pool
- Park
- Hiking Trails
Map
Home Values in the Area
Average Home Value in this Area
Tax History
| Year | Tax Paid | Tax Assessment Tax Assessment Total Assessment is a certain percentage of the fair market value that is determined by local assessors to be the total taxable value of land and additions on the property. | Land | Improvement |
|---|---|---|---|---|
| 2024 | $5,441 | $44,791 | $7,358 | $37,433 |
| 2023 | $5,441 | $42,659 | $7,233 | $35,426 |
| 2022 | $5,278 | $40,627 | $8,071 | $32,556 |
| 2021 | $5,030 | $38,692 | $7,686 | $31,006 |
| 2020 | $4,712 | $36,850 | $7,920 | $28,930 |
| 2019 | $4,754 | $36,850 | $7,920 | $28,930 |
| 2018 | $2,706 | $20,900 | $7,920 | $12,980 |
| 2017 | $126 | $970 | $970 | $0 |
Property History
| Date | Event | Price | List to Sale | Price per Sq Ft | Prior Sale |
|---|---|---|---|---|---|
| 11/16/2025 11/16/25 | For Sale | $499,900 | +49.3% | $178 / Sq Ft | |
| 05/30/2018 05/30/18 | Sold | $334,900 | -6.9% | $120 / Sq Ft | View Prior Sale |
| 01/20/2018 01/20/18 | Pending | -- | -- | -- | |
| 01/20/2018 01/20/18 | For Sale | $359,900 | -- | $129 / Sq Ft |
Purchase History
| Date | Type | Sale Price | Title Company |
|---|---|---|---|
| Quit Claim Deed | -- | None Listed On Document | |
| Warranty Deed | $335,000 | Firstitle & Abstract Svcs Ll |
Mortgage History
| Date | Status | Loan Amount | Loan Type |
|---|---|---|---|
| Previous Owner | $234,900 | New Conventional |
Source: MLS Technology
MLS Number: 2547281
APN: 60457-73-06-70280
- 2064 E 129th Place S
- 12814 S 6th Place
- 13019 S 5th Place
- 631 E 126th St S
- 12723 S 3rd St
- 12716 S 4th St
- 12719 S 2nd St
- 12909 S 1st St
- 0 E 131st St Unit 2441849
- 201 W 128th Place S
- 0001 E 131st St
- 124 W 126th St S
- 12534 S 1st St
- 136 E 128th Place S
- 12525 S Ash Ave
- 13015 S Birch St
- 13039 S Birch St
- 318 W 127th St S
- 420 W 127th Place S
- 425 W 128th St S
- 2326 E 134th St S
- 12035 S Birch Ct
- 3151 E 144th St S
- 1271 E 143rd St
- 661 E 135th St
- 14518 S Maple Ave
- 11729 S Vine St
- 14263 S Hickory Place
- 2842 W 115th St S
- 11015 Augusta Dr
- 222 E Aquarium Place
- 701 W 101st Place S Unit 937.1407094
- 12302 S Yukon Ave
- 11421 S James Ave
- 412 E B St Unit 412 B
- 11131 S Kennedy Ct
- 625 W 149th St
- 446 N Forest St
- 2929 E 95th St S
- 9201 Riverside Pkwy
