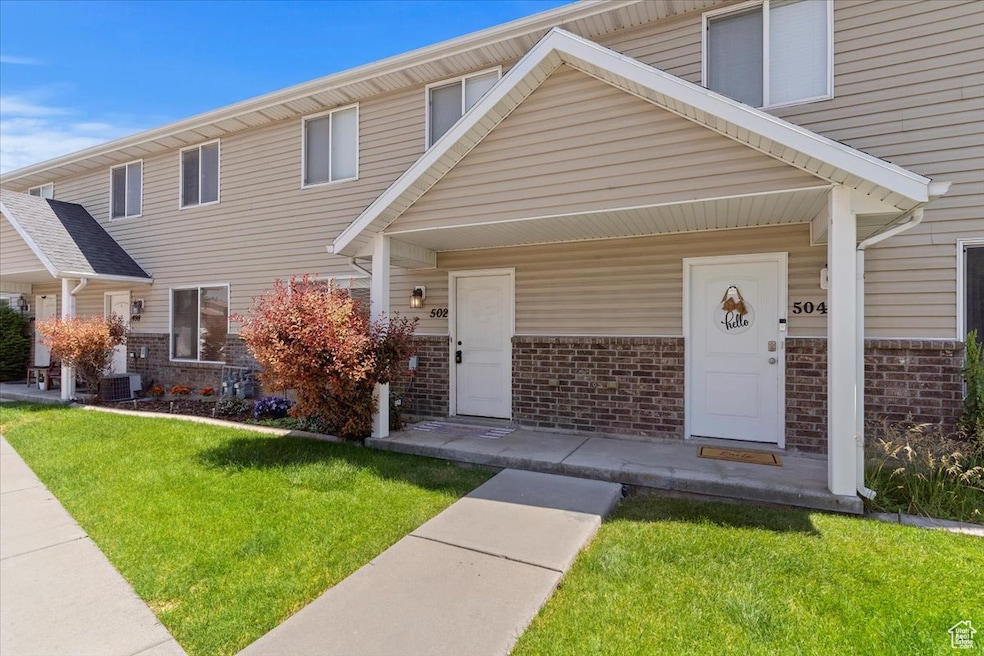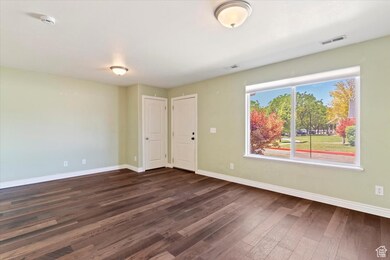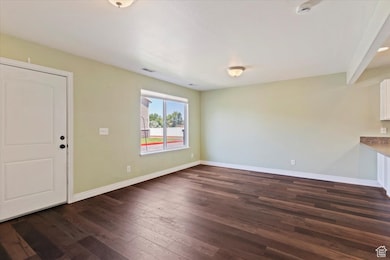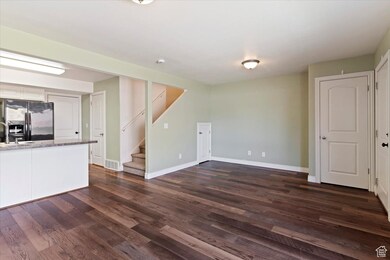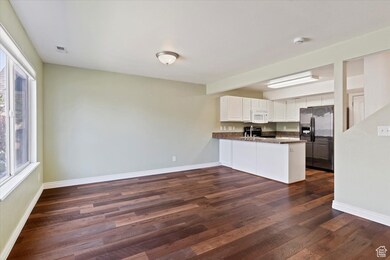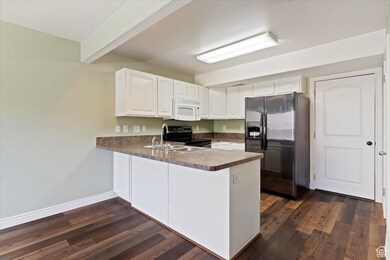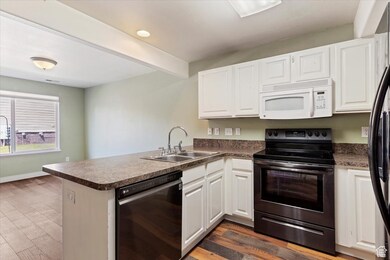
Estimated payment $1,955/month
Highlights
- Mature Trees
- Cul-De-Sac
- Double Pane Windows
- Mountain View
- 2 Car Attached Garage
- Walk-In Closet
About This Home
Great townhome tucked away in a quiet neighborhood. Home features 3 Bedrooms and 2 full baths (Pantry is plumbed for half bath). New Carpet, Blinds and Garage Door Opener. Large 2 car garage with plenty of space for storage. All appliances included. Conveniently located in Ogden close to shopping, restaurants, and tech College. Bright and sunny throughout with great mountain view.
Townhouse Details
Home Type
- Townhome
Est. Annual Taxes
- $2,035
Year Built
- Built in 2006
Lot Details
- 871 Sq Ft Lot
- Cul-De-Sac
- Landscaped
- Sprinkler System
- Mature Trees
HOA Fees
- $175 Monthly HOA Fees
Parking
- 2 Car Attached Garage
Interior Spaces
- 1,280 Sq Ft Home
- 2-Story Property
- Double Pane Windows
- Blinds
- Mountain Views
Kitchen
- Free-Standing Range
- Microwave
- Disposal
Flooring
- Carpet
- Laminate
- Vinyl
Bedrooms and Bathrooms
- 3 Bedrooms
- Walk-In Closet
- 2 Full Bathrooms
Laundry
- Dryer
- Washer
Schools
- Bonneville Elementary School
- Highland Middle School
- Ben Lomond High School
Utilities
- Forced Air Heating and Cooling System
- Natural Gas Connected
- Sewer Paid
Listing and Financial Details
- Assessor Parcel Number 11-370-0007
Community Details
Overview
- Association fees include insurance, sewer, trash, water
- Nathan Roessler Kre Lite Association, Phone Number (801) 388-1575
- Victorian Estates Subdivision
Recreation
- Snow Removal
Pet Policy
- Pets Allowed
Map
Home Values in the Area
Average Home Value in this Area
Tax History
| Year | Tax Paid | Tax Assessment Tax Assessment Total Assessment is a certain percentage of the fair market value that is determined by local assessors to be the total taxable value of land and additions on the property. | Land | Improvement |
|---|---|---|---|---|
| 2025 | $2,035 | $302,120 | $65,000 | $237,120 |
| 2024 | $2,035 | $161,150 | $35,750 | $125,400 |
| 2023 | $1,877 | $149,600 | $35,750 | $113,850 |
| 2022 | $2,010 | $160,600 | $35,750 | $124,850 |
| 2021 | $1,667 | $221,000 | $50,000 | $171,000 |
| 2020 | $1,502 | $184,000 | $30,000 | $154,000 |
| 2019 | $1,513 | $174,000 | $25,000 | $149,000 |
| 2018 | $1,243 | $142,000 | $23,000 | $119,000 |
| 2017 | $1,096 | $117,000 | $20,000 | $97,000 |
| 2016 | $1,029 | $59,400 | $11,000 | $48,400 |
| 2015 | $928 | $52,250 | $11,000 | $41,250 |
| 2014 | $885 | $48,950 | $11,000 | $37,950 |
Property History
| Date | Event | Price | Change | Sq Ft Price |
|---|---|---|---|---|
| 08/14/2025 08/14/25 | Pending | -- | -- | -- |
| 07/31/2025 07/31/25 | For Sale | $304,900 | 0.0% | $238 / Sq Ft |
| 06/28/2025 06/28/25 | Pending | -- | -- | -- |
| 06/24/2025 06/24/25 | Price Changed | $304,900 | -3.2% | $238 / Sq Ft |
| 06/05/2025 06/05/25 | For Sale | $314,900 | -- | $246 / Sq Ft |
Purchase History
| Date | Type | Sale Price | Title Company |
|---|---|---|---|
| Warranty Deed | -- | Intermountain Tite Ins | |
| Warranty Deed | -- | Deer Creek Title Insurance I | |
| Warranty Deed | -- | First American Fashion Point |
Mortgage History
| Date | Status | Loan Amount | Loan Type |
|---|---|---|---|
| Open | $148,410 | New Conventional |
About the Listing Agent

I am a father of 6 daughters, married to the most amazing person in the world. My daughters range from 9 year old twins to a 17 year old senior at Ogden High School to my oldest daughter in Nursing School at Weber State. We love Ogden!! The mountains, hiking trails, and reservoirs are world class and so are the people here! I was born and raised in Ogden, Utah and attended Bonneville High School. I graduated from Weber State University. When not helping people buy, sell, and invest in real
Brant's Other Listings
Source: UtahRealEstate.com
MLS Number: 2089983
APN: 11-370-0007
- 482 E 475 N
- 419 E 475 N
- 2942 W 3150 N
- 422 E 800 N
- 382 N Liberty Cove Dr W Unit 3
- 388 N Liberty Cove Dr
- 835 N Washington Blvd Unit 1,2
- 448 E 900 N Unit 6
- 200 N Harrisville Rd Unit 44
- 200 N Harrisville Rd Unit 8
- 617 E 925 N
- 631 N Gramercy Ave
- 929 N 550 E Unit 15
- 468 N Gramercy Ave
- 699 N Gramercy Ave
- 720 E 850 N
- 844 N Liberty Ave Unit 246
- 265 E Larsen Ln
- 500 E 980 N Unit 58
- 526 E 980 N Unit 62
