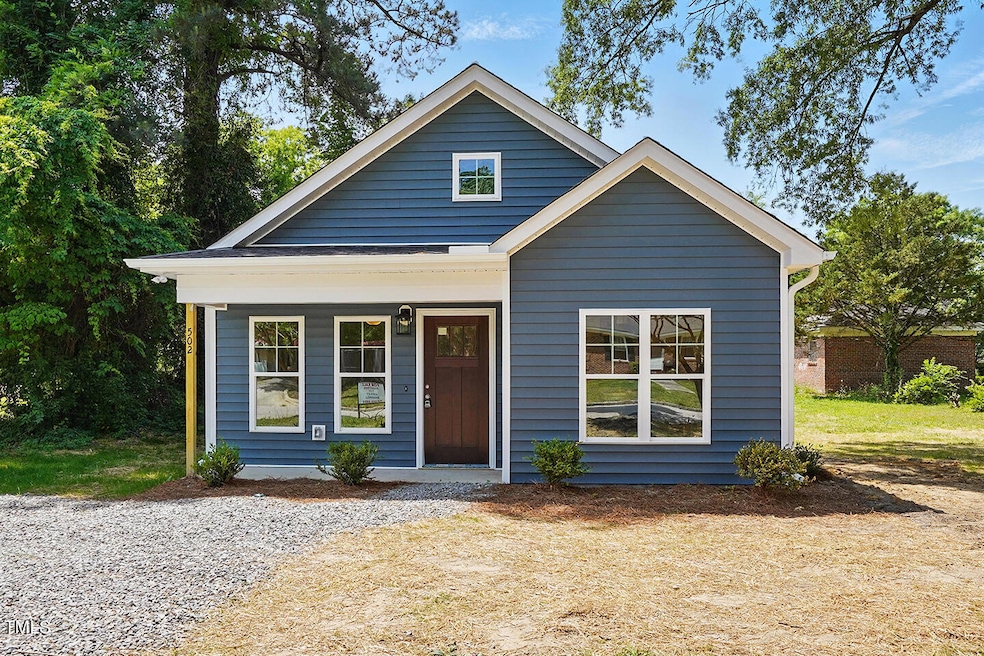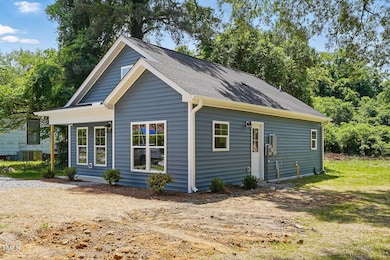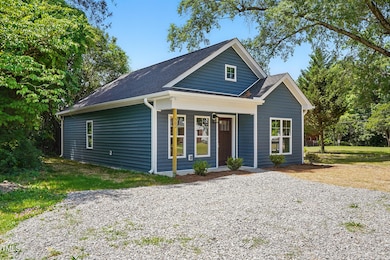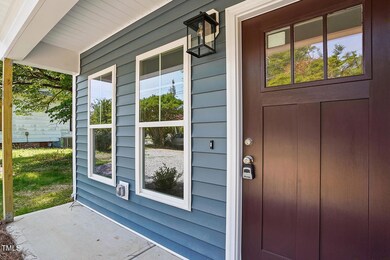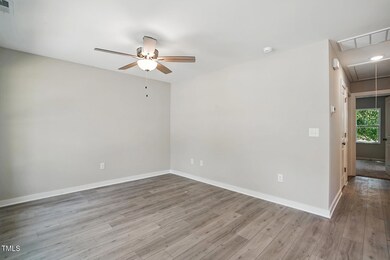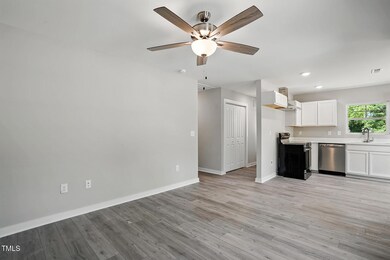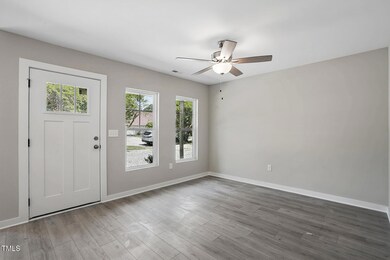
502 E Chestnut St Goldsboro, NC 27530
Estimated payment $982/month
Highlights
- New Construction
- Quartz Countertops
- Covered patio or porch
- Ranch Style House
- No HOA
- Luxury Vinyl Tile Flooring
About This Home
READY NOW!Welcome to your stunning new home in Goldsboro! This beautiful new construction boasts modern features and upgrades throughout, including quartz countertops and a covered front porch perfect for enjoying the lovely views of the neighborhood.Located in a prime area, this 2 bed 2 bath property is just minutes away from local shops, restaurants, and entertainment options. The spacious living room provides ample space for relaxation and entertaining guests, while the convenient laundry room adds practicality to your daily routine.Don't miss out on the opportunity to make this house your dream home - schedule a tour today and experience luxury living in Goldsboro!
Home Details
Home Type
- Single Family
Est. Annual Taxes
- $20
Year Built
- Built in 2025 | New Construction
Home Design
- 861 Sq Ft Home
- Home is estimated to be completed on 3/11/25
- Ranch Style House
- Slab Foundation
- Frame Construction
- Shingle Roof
- Vinyl Siding
Kitchen
- Range
- Microwave
- Dishwasher
- Quartz Countertops
Flooring
- Carpet
- Luxury Vinyl Tile
Bedrooms and Bathrooms
- 2 Bedrooms
- 2 Full Bathrooms
Parking
- 4 Parking Spaces
- Gravel Driveway
- 4 Open Parking Spaces
Schools
- Carver Heights Elementary School
- Dillard Middle School
- Goldsboro High School
Utilities
- Forced Air Heating and Cooling System
- Spring water is a source of water for the property
Additional Features
- Washer and Electric Dryer Hookup
- Covered patio or porch
- 0.42 Acre Lot
Community Details
- No Home Owners Association
Listing and Financial Details
- Assessor Parcel Number 09048522
Map
Home Values in the Area
Average Home Value in this Area
Tax History
| Year | Tax Paid | Tax Assessment Tax Assessment Total Assessment is a certain percentage of the fair market value that is determined by local assessors to be the total taxable value of land and additions on the property. | Land | Improvement |
|---|---|---|---|---|
| 2025 | $20 | $2,150 | $2,150 | $0 |
| 2024 | $20 | $1,270 | $1,270 | $0 |
| 2023 | $19 | $1,270 | $1,270 | $0 |
| 2022 | $18 | $1,270 | $1,270 | $0 |
| 2021 | $18 | $1,270 | $1,270 | $0 |
| 2020 | $17 | $1,270 | $1,270 | $0 |
| 2018 | $17 | $1,270 | $1,270 | $0 |
| 2017 | $17 | $1,270 | $1,270 | $0 |
| 2016 | $17 | $1,270 | $1,270 | $0 |
| 2015 | $17 | $1,270 | $1,270 | $0 |
| 2014 | $17 | $1,270 | $1,270 | $0 |
Property History
| Date | Event | Price | Change | Sq Ft Price |
|---|---|---|---|---|
| 05/12/2025 05/12/25 | Price Changed | $177,500 | -1.3% | $206 / Sq Ft |
| 04/10/2025 04/10/25 | Price Changed | $179,900 | -0.1% | $209 / Sq Ft |
| 03/16/2025 03/16/25 | For Sale | $180,000 | -- | $209 / Sq Ft |
Purchase History
| Date | Type | Sale Price | Title Company |
|---|---|---|---|
| Warranty Deed | $12,000 | None Listed On Document | |
| Deed | $32,000 | -- | |
| Deed | $30,000 | -- |
Similar Homes in Goldsboro, NC
Source: Doorify MLS
MLS Number: 10081493
APN: 3509048522
- 104 N Slocumb St
- 208 S Leslie St
- 208 & 703 S Leslie & E Spruce St
- 212 S William St
- 318 E Mulberry St
- 403 E Mulberry St
- 401 E Mulberry St
- 505 S Leslie St
- 414 S Leslie St
- 514 E Ash St
- 403 S William St
- 200 Bright St
- 417 S Herman St
- 409 N Slocumb St
- 908 E Walnut St
- 700 Isler St
- 513 E Roberts St
- 404 Creech St
- N/A Herman?s Peak Cut Across
- 704 Park Ave
- 326 E Chestnut St
- 910 E Mulberry St Unit B
- 139 W Walnut St
- 301 Wayne Ave Unit B
- 913 N Center St
- 1106 N George St
- 209 W Lockhaven Dr
- 700 N Spence Ave
- 804 Patetown Rd
- 560 W New Hope Rd
- 108 Sandy Springs Dr
- 313 Aarons Place
- 109 Auburn Bay Dr
- 408 Bunning Dr
- 271 Sheridan Forest Rd
- 2379C Us13n
- 140 Squirrel Ridge Dr
- 301 Grand Oaks Dr
- 102 Bridge Dr
- 585 Greenfield Cemetery Rd Unit A
