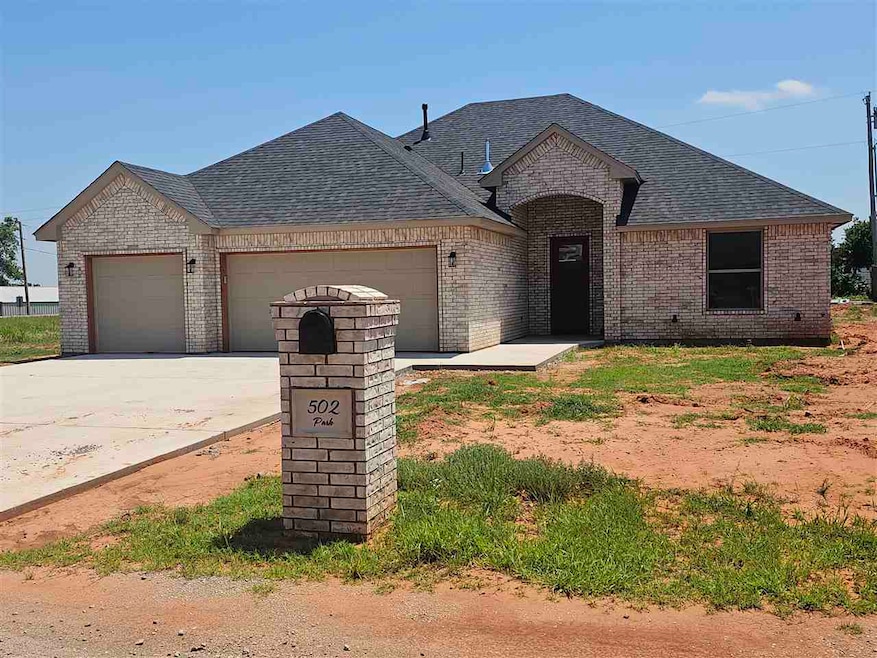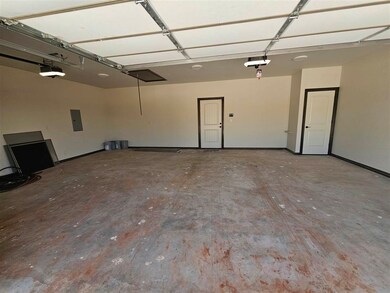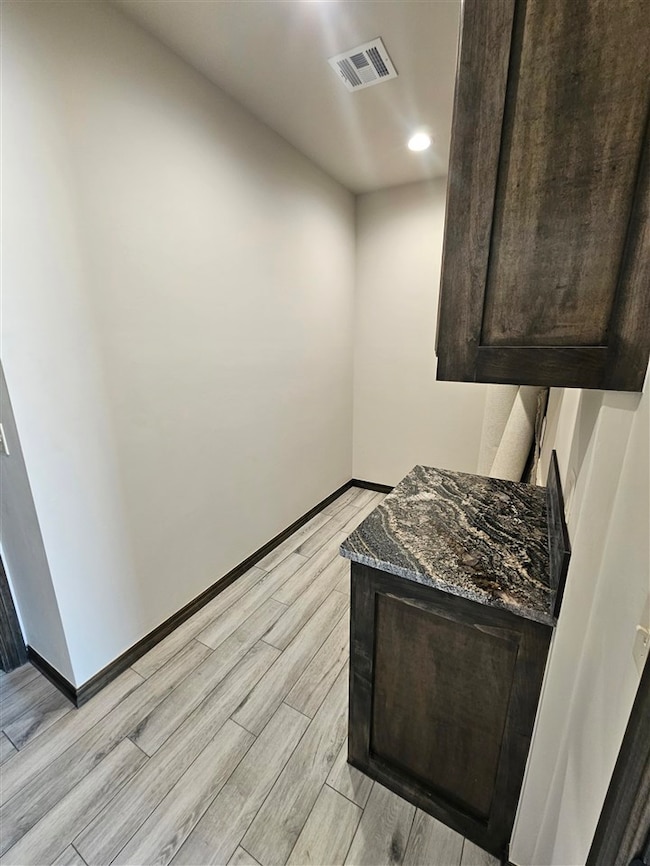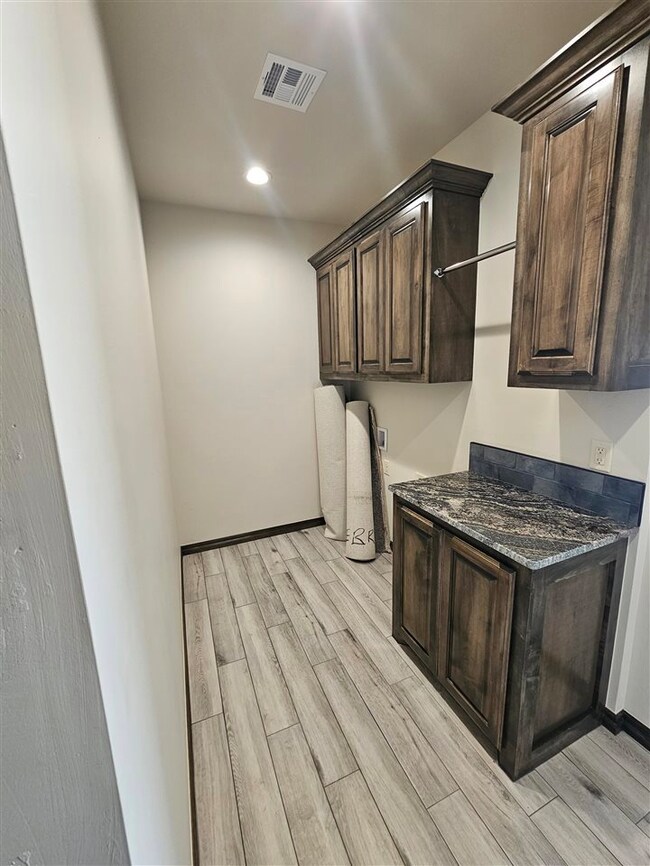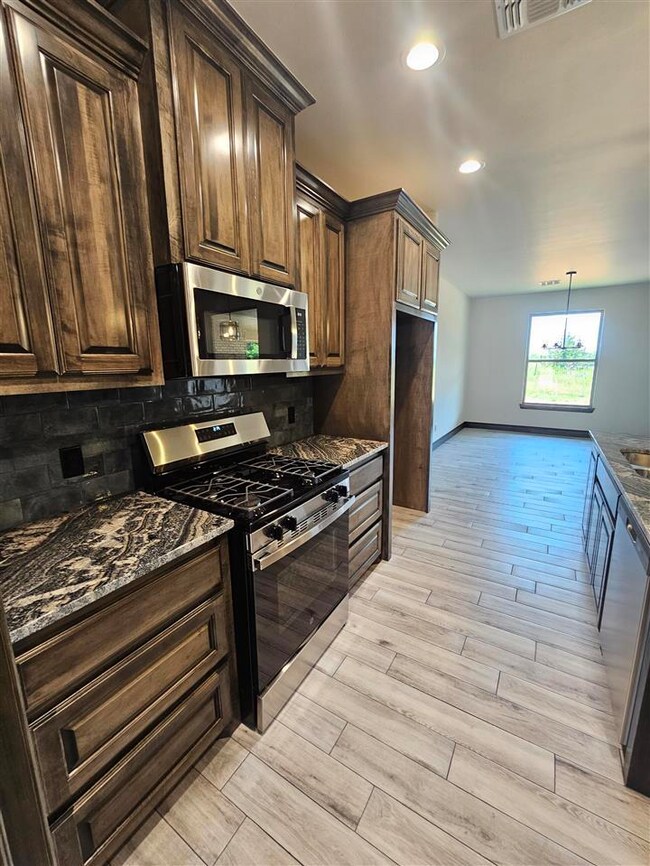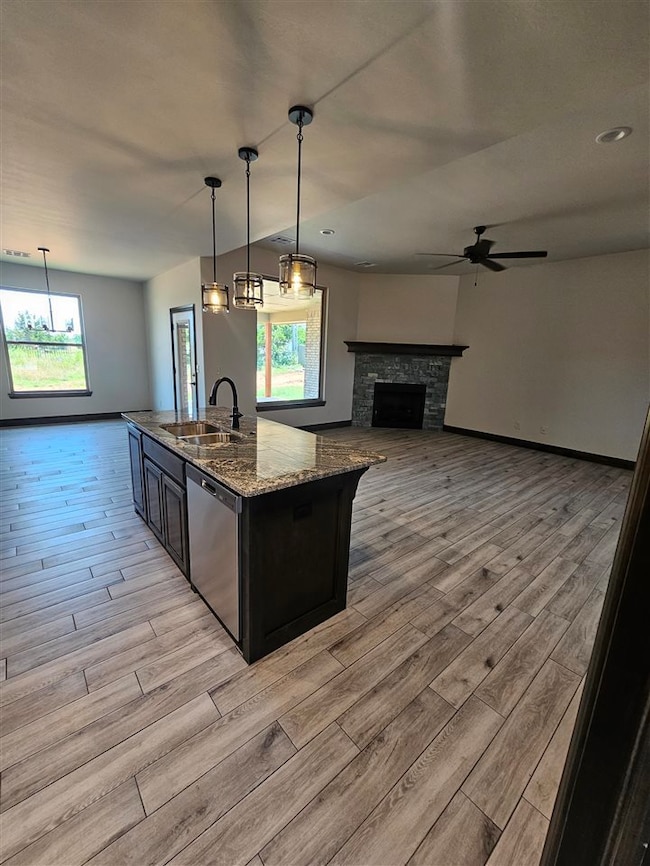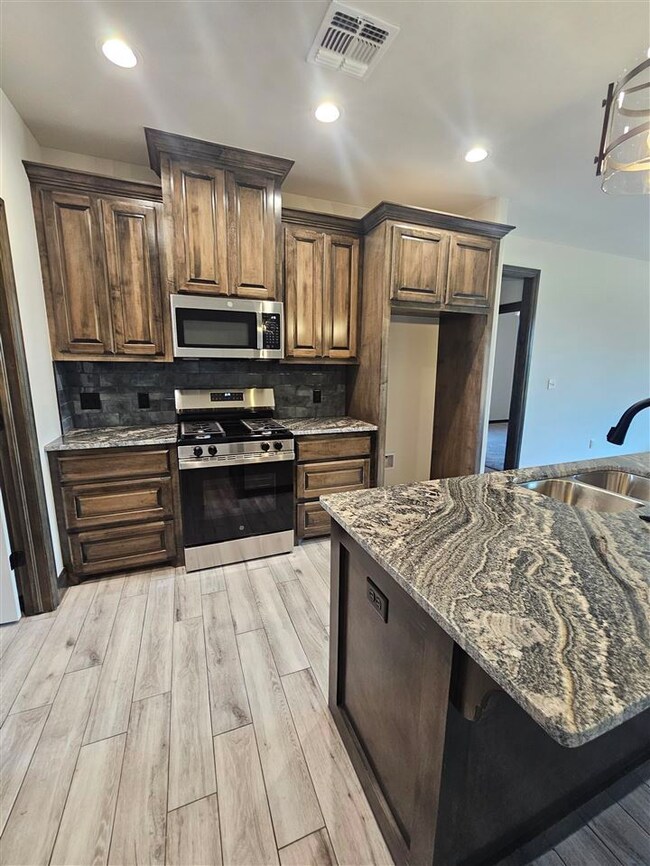
Estimated payment $1,975/month
Total Views
4,980
4
Beds
2
Baths
1,900
Sq Ft
$160
Price per Sq Ft
Highlights
- Open Floorplan
- Corner Lot
- Covered patio or porch
- Whirlpool Bathtub
- Granite Countertops
- Double Pane Windows
About This Home
New construction home in Sterling! This open living floor plan boasts 4 bedrooms, 2 bathrooms and a 3 car garage. Custom woodwork throughout the home with stainless steel appliances in the kitchen and granite countertops. Ceramic tile floors in the common areas and carpet in the bedrooms. Builder is a licensed OK real estate agent (#149144). Call Richard Hixon at 580-585-0595 for additional information or to schedule a showing.
Home Details
Home Type
- Single Family
Year Built
- Built in 2025
Home Design
- Brick Veneer
- Slab Foundation
- Composition Roof
Interior Spaces
- 1,900 Sq Ft Home
- 1-Story Property
- Open Floorplan
- Ceiling height between 8 to 10 feet
- Ceiling Fan
- Ventless Fireplace
- Double Pane Windows
- Combination Kitchen and Dining Room
- Utility Room
- Washer and Dryer Hookup
- Attic Floors
Kitchen
- Stove
- Range Hood
- Microwave
- Dishwasher
- Kitchen Island
- Granite Countertops
- Disposal
Flooring
- Carpet
- Ceramic Tile
Bedrooms and Bathrooms
- 4 Bedrooms
- Walk-In Closet
- 2 Bathrooms
- Whirlpool Bathtub
Home Security
- Carbon Monoxide Detectors
- Fire and Smoke Detector
Parking
- 3 Car Garage
- Garage Door Opener
- Driveway
Schools
- Sterling Elementary And Middle School
- Sterling High School
Utilities
- Central Heating and Cooling System
- Heating System Uses Gas
- Gas Water Heater
Additional Features
- Covered patio or porch
- Corner Lot
Community Details
- Built by Diamond H Homes, LLC
Listing and Financial Details
- Home warranty included in the sale of the property
Map
Create a Home Valuation Report for This Property
The Home Valuation Report is an in-depth analysis detailing your home's value as well as a comparison with similar homes in the area
Home Values in the Area
Average Home Value in this Area
Property History
| Date | Event | Price | Change | Sq Ft Price |
|---|---|---|---|---|
| 06/11/2025 06/11/25 | Pending | -- | -- | -- |
| 03/20/2025 03/20/25 | For Sale | $304,900 | -- | $160 / Sq Ft |
Source: Lawton Board of REALTORS®
Similar Homes in Elgin, OK
Source: Lawton Board of REALTORS®
MLS Number: 168360
Nearby Homes
- 102 S E Dr
- 107 W Oliver
- 117 S 6th
- 109 6th Ave
- 107 S 6th St
- 120 6th Ave
- 17988 Oklahoma 17
- 19122 NE Welch Rd
- 11726 NE 180th St
- 13499 Beechnut Ln Unit 4
- 25246 Ok-17
- 12464 NE 135th St
- 7280 NE 150th St
- 13408 Oklahoma 17
- 13787 NE Dillan Ln
- 13777 NE Dillan Ln
- TBD NE 225th St
- 15660 NE Cross Rd
- 23723 NE Cross Rd
- 11269 NE Jere Layne
