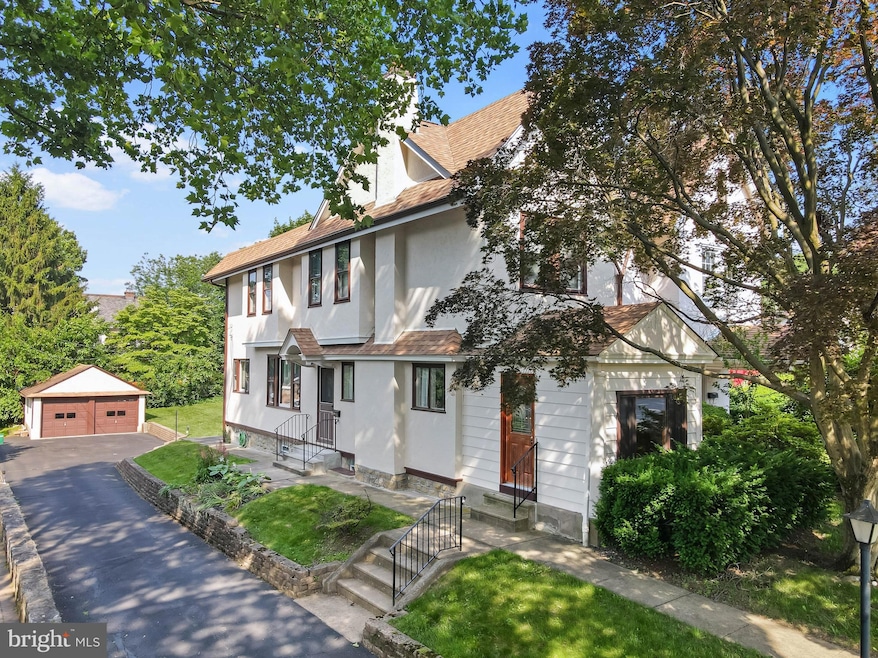502 Elm Ave Jenkintown, PA 19046
Estimated payment $2,790/month
Highlights
- Colonial Architecture
- 1 Fireplace
- 2 Car Detached Garage
- Jenkintown Elementary School Rated A
- No HOA
- Central Air
About This Home
Welcome to 502 Elm nestled in a vibrant, tight-knit community, this inviting home pairs vintage charm-like original fireplace and roomy interior with modern conveniences such as full basement with bilco doors and half bath, central air, and detached 2 car garage with long driveway, a rare find for the heart of the borough. Convenient location adds to walkability to Town Square restaurants and shops, York Rd and Jenkintown schools.
Elm Ave is a quiet street with only 6 homes total on that block and street parking on one side. Lovingly maintained by the same family for nearly 60 years, pride of ownership abounds. All major systems maintained regularly, a new roof was put on two years ago. First floor finds enclosed porch formerly used as a den, large formal living room with wood burning fire place, dining room and eat in kitchen. Second floor supports 4 generous bedrooms and a full bath. Original hardwood, untouched floors rest below carpet on first and second floors. Arched doorway and original woodwork bring charm and elegance. Large windows throughout drench the rooms with sunlight. Outside you will find a driveway long enough for 6 cars ending at 2 car detached garage. Generous backyard and concrete patio. This home tells a story and you can feel it when you walk in. Ready for it's new owners to update to their taste and make another 60 years of memories.
Listing Agent
(215) 357-2020 walt@2020realestate.net 20/20 Real Estate - Bensalem License #2336074 Listed on: 06/13/2025
Co-Listing Agent
(215) 779-4446 skpaone@gmail.com 20/20 Real Estate - Bensalem License #RS307103
Townhouse Details
Home Type
- Townhome
Est. Annual Taxes
- $7,904
Year Built
- Built in 1925
Lot Details
- 7,000 Sq Ft Lot
- Lot Dimensions are 40.00 x 0.00
Parking
- 2 Car Detached Garage
- Side Facing Garage
Home Design
- Semi-Detached or Twin Home
- Colonial Architecture
- Dutch Architecture
- Concrete Perimeter Foundation
- Stucco
Interior Spaces
- 1,812 Sq Ft Home
- Property has 2 Levels
- 1 Fireplace
- Basement Fills Entire Space Under The House
Bedrooms and Bathrooms
- 4 Bedrooms
Utilities
- Central Air
- Cooling System Utilizes Natural Gas
- Hot Water Baseboard Heater
- Natural Gas Water Heater
Community Details
- No Home Owners Association
- Jenkintown Subdivision
Listing and Financial Details
- Tax Lot 011
- Assessor Parcel Number 10-00-00868-004
Map
Home Values in the Area
Average Home Value in this Area
Tax History
| Year | Tax Paid | Tax Assessment Tax Assessment Total Assessment is a certain percentage of the fair market value that is determined by local assessors to be the total taxable value of land and additions on the property. | Land | Improvement |
|---|---|---|---|---|
| 2025 | $7,489 | $117,010 | $50,320 | $66,690 |
| 2024 | $7,489 | $117,010 | $50,320 | $66,690 |
| 2023 | $7,083 | $117,010 | $50,320 | $66,690 |
| 2022 | $6,748 | $117,010 | $50,320 | $66,690 |
| 2021 | $6,538 | $117,010 | $50,320 | $66,690 |
| 2020 | $6,344 | $117,010 | $50,320 | $66,690 |
| 2019 | $6,233 | $117,010 | $50,320 | $66,690 |
| 2018 | $4,312 | $117,010 | $50,320 | $66,690 |
| 2017 | $5,919 | $117,010 | $50,320 | $66,690 |
| 2016 | $5,873 | $117,010 | $50,320 | $66,690 |
| 2015 | $5,612 | $117,010 | $50,320 | $66,690 |
| 2014 | $5,612 | $117,010 | $50,320 | $66,690 |
Property History
| Date | Event | Price | Change | Sq Ft Price |
|---|---|---|---|---|
| 08/21/2025 08/21/25 | Pending | -- | -- | -- |
| 07/25/2025 07/25/25 | Price Changed | $399,900 | -2.4% | $221 / Sq Ft |
| 06/13/2025 06/13/25 | For Sale | $409,900 | -- | $226 / Sq Ft |
Purchase History
| Date | Type | Sale Price | Title Company |
|---|---|---|---|
| Deed | -- | None Listed On Document | |
| Interfamily Deed Transfer | -- | None Available |
Mortgage History
| Date | Status | Loan Amount | Loan Type |
|---|---|---|---|
| Previous Owner | $245,000 | No Value Available |
Source: Bright MLS
MLS Number: PAMC2143584
APN: 10-00-00868-004
- 401 Linden St
- 400 Cedar St
- 600 Runnymede Ave
- 1708 Madeira Ave
- 303 Rodman Ave
- 547 Baeder Rd
- 200 Hillside Ave Unit 20
- 407 Florence Ave
- 152 Walnut St Unit 1
- 104 Runnymede Ave
- 309 Florence Ave Unit 122-N
- 309 Florence Ave Unit 612-N
- 309 Florence Ave Unit 119-N
- 309 Florence Ave Unit 401-N
- 309 Florence Ave Unit 420N
- 309 Florence Ave Unit 229N
- 309 Florence Ave Unit 307N
- 309 Florence Ave Unit 107N
- 630 Washington Ln
- 100 West Ave Unit 119S







