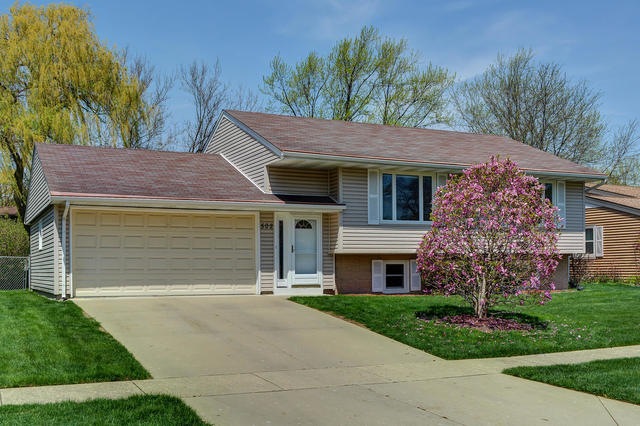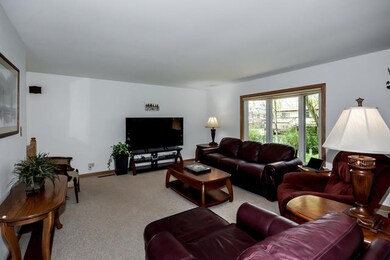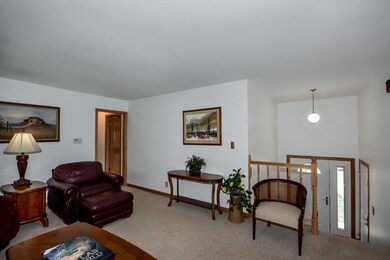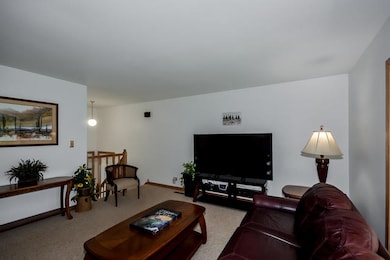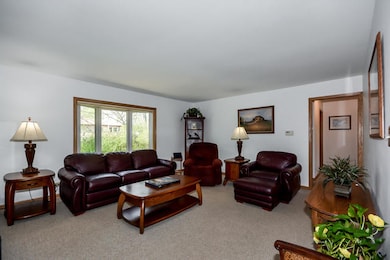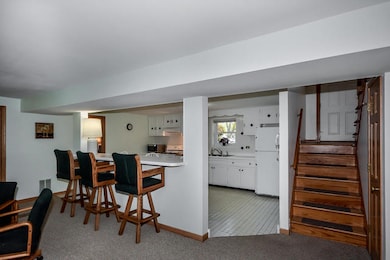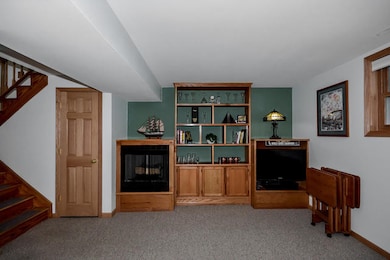
502 Estate Dr Buffalo Grove, IL 60089
South Buffalo Grove NeighborhoodHighlights
- Fenced Yard
- Attached Garage
- Patio
- Buffalo Grove High School Rated A+
- Breakfast Bar
- Central Air
About This Home
As of July 2018Spectacular Home and in Absolutely Move In Ready Condition! This Home Has Been Updated. The Ceramic Tile Entry Way Leads You Into This Gorgeous Raised Ranch Home in Sought After Buffalo Grove. On The Upper Level You'll Find A Large Living Room With a Beautiful Bay Window That Over Looks a Beautiful Large Fenced In Back Yard and 3 Wonderful Bedrooms. The Lower Level Has The 4th Bedroom/Office and a Large Family Room With A Vent-Less Fireplace. Extra Large Eat-In Kitchen With a Long Breakfast Bar That Has Seating For 4. All Newer Mechanicals ( A/C, Furnace, H2O). All New Windows, Doors and Window Treatments. Both Bathrooms Have Been Updated. Siding Was Done in 2007, Driveway Replaced in 2005. Walk To All Of The Award Winning Schools. Original Owner. 1 Year Home Warranty Included! Great Curb Appeal! IT'S TRULY A MUST SEE!!!!
Last Agent to Sell the Property
Keller Williams Thrive License #475143526 Listed on: 06/21/2018

Home Details
Home Type
- Single Family
Est. Annual Taxes
- $8,321
Year Built
- 1973
Parking
- Attached Garage
- Garage Door Opener
- Driveway
- Parking Included in Price
- Garage Is Owned
Home Design
- Bi-Level Home
- Slab Foundation
- Asphalt Shingled Roof
- Concrete Siding
- Vinyl Siding
Kitchen
- Breakfast Bar
- Oven or Range
- Dishwasher
- Disposal
Laundry
- Dryer
- Washer
Finished Basement
- Basement Fills Entire Space Under The House
- Finished Basement Bathroom
Utilities
- Central Air
- Heating System Uses Gas
- Lake Michigan Water
Additional Features
- Gas Log Fireplace
- Patio
- Fenced Yard
Listing and Financial Details
- Senior Tax Exemptions
- Homeowner Tax Exemptions
- $1,400 Seller Concession
Ownership History
Purchase Details
Home Financials for this Owner
Home Financials are based on the most recent Mortgage that was taken out on this home.Purchase Details
Similar Homes in Buffalo Grove, IL
Home Values in the Area
Average Home Value in this Area
Purchase History
| Date | Type | Sale Price | Title Company |
|---|---|---|---|
| Deed | $290,000 | Affinity Title Services | |
| Interfamily Deed Transfer | -- | None Available |
Mortgage History
| Date | Status | Loan Amount | Loan Type |
|---|---|---|---|
| Open | $170,000 | New Conventional | |
| Closed | $232,000 | New Conventional | |
| Previous Owner | $100,000 | Credit Line Revolving | |
| Previous Owner | $100,000 | Credit Line Revolving |
Property History
| Date | Event | Price | Change | Sq Ft Price |
|---|---|---|---|---|
| 08/08/2025 08/08/25 | For Sale | $450,000 | +55.2% | $268 / Sq Ft |
| 07/25/2018 07/25/18 | Sold | $290,000 | 0.0% | $173 / Sq Ft |
| 06/22/2018 06/22/18 | Pending | -- | -- | -- |
| 06/21/2018 06/21/18 | For Sale | $289,900 | -- | $173 / Sq Ft |
Tax History Compared to Growth
Tax History
| Year | Tax Paid | Tax Assessment Tax Assessment Total Assessment is a certain percentage of the fair market value that is determined by local assessors to be the total taxable value of land and additions on the property. | Land | Improvement |
|---|---|---|---|---|
| 2024 | $8,321 | $26,000 | $6,754 | $19,246 |
| 2023 | $8,006 | $26,000 | $6,754 | $19,246 |
| 2022 | $8,006 | $26,000 | $6,754 | $19,246 |
| 2021 | $9,315 | $26,366 | $4,314 | $22,052 |
| 2020 | $9,065 | $26,366 | $4,314 | $22,052 |
| 2019 | $9,051 | $29,231 | $4,314 | $24,917 |
| 2018 | $6,975 | $20,254 | $3,752 | $16,502 |
| 2017 | $4,793 | $20,254 | $3,752 | $16,502 |
| 2016 | $5,017 | $20,254 | $3,752 | $16,502 |
| 2015 | $5,192 | $19,780 | $3,189 | $16,591 |
| 2014 | $5,137 | $19,780 | $3,189 | $16,591 |
| 2013 | $4,717 | $19,780 | $3,189 | $16,591 |
Agents Affiliated with this Home
-

Seller's Agent in 2025
Jenny Fisher
@ Properties
(773) 844-7130
1 in this area
60 Total Sales
-

Seller Co-Listing Agent in 2025
Robert Zacharias
@ Properties
(847) 668-2210
1 in this area
33 Total Sales
-

Seller's Agent in 2018
Richard Ravenscraft
Keller Williams Thrive
(847) 542-3016
38 Total Sales
-

Buyer's Agent in 2018
Dayakar Jale
Vernon Realty Inc.
(224) 255-0011
69 Total Sales
Map
Source: Midwest Real Estate Data (MRED)
MLS Number: MRD09992817
APN: 03-05-311-023-0000
- 545 Estate Dr
- 557 Beechwood Rd
- 535 Weidner Rd
- 410 Chatham Cir
- 872 Stradford Cir Unit 16B1
- 931 Bernard Dr
- 735 Weidner Rd Unit 145A1
- 315 Cherrywood Rd
- 740 Weidner Rd Unit 206
- 738 Hapsfield Ln Unit 7A2
- 671 Hapsfield Ln Unit 105
- 455 Mayfair Ln
- 957 Country Ln
- 1130 Bernard Dr
- 220 Stonegate Rd
- 360 Rosewood Ave
- 114 Timber Hill Rd
- 98 Stonegate Rd
- 1341 Rose Blvd
- 705 Grove Dr Unit 101
