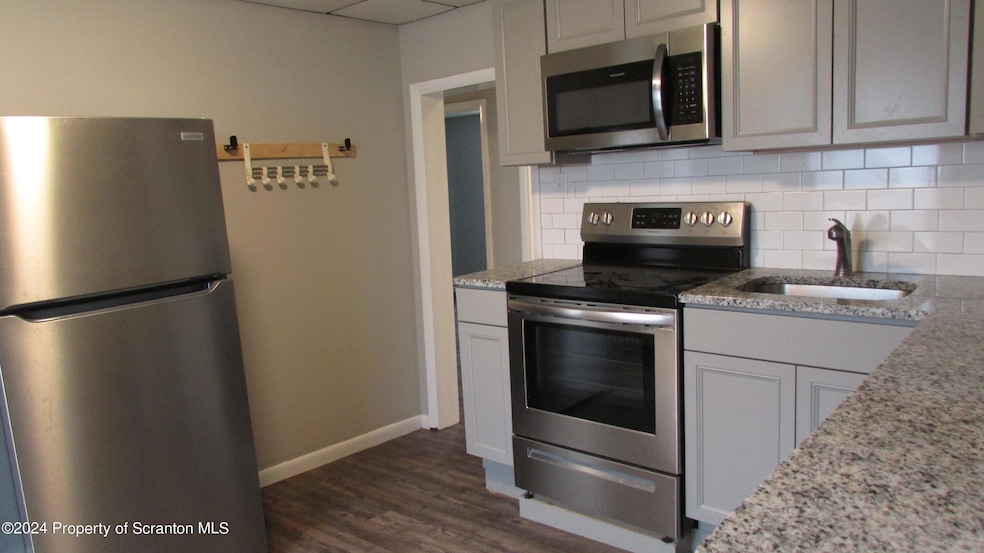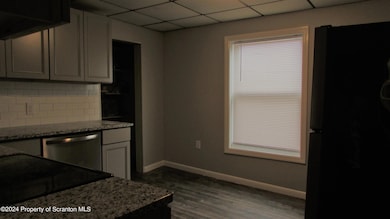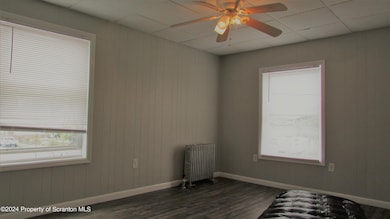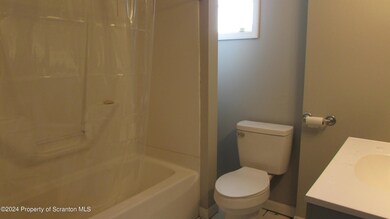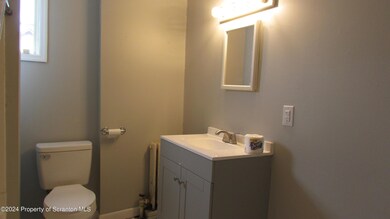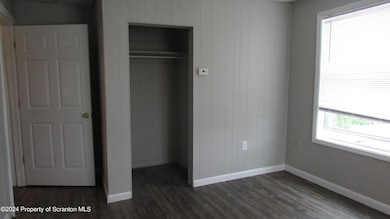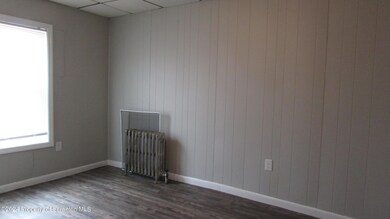502 George St Unit 502-2 Throop, PA 18512
3
Beds
1
Bath
1,105
Sq Ft
1943
Built
Highlights
- Balcony
- Ceramic Tile Flooring
- Private Entrance
- Living Room
About This Home
Second Floor 3 Bedroom apartment, kitchen and living room. Large Full Bath. Private entrance, off street shared parking, range, refrigerator, microwave and dishwasher included. Washer and dryer hook-up, clean and modern, lots of storage. Background and credit check required. $39.99 through RentSpree. Applicants required to pay fee.No Smoking, No Pets
Listing Agent
Dwell Real Estate - Dunmore Branch Office License #RS217642L Listed on: 07/03/2024
Property Details
Home Type
- Multi-Family
Year Built
- Built in 1943 | Remodeled
Lot Details
- Lot Dimensions are 121x55x120x55
- No Common Walls
- Private Entrance
- Cleared Lot
Parking
- Off-Street Parking
Home Design
- Flat Roof Shape
- Brick Exterior Construction
- Combination Foundation
Interior Spaces
- 1,105 Sq Ft Home
- 2-Story Property
- Blinds
- Living Room
- Fire and Smoke Detector
- Washer and Electric Dryer Hookup
Kitchen
- Electric Range
- Microwave
- Dishwasher
Flooring
- Laminate
- Ceramic Tile
Bedrooms and Bathrooms
- 3 Bedrooms
- 1 Full Bathroom
Outdoor Features
- Balcony
Utilities
- No Cooling
- Heating System Uses Natural Gas
- 100 Amp Service
- Natural Gas Connected
- Cable TV Available
Listing and Financial Details
- Security Deposit $2,100
- Property Available on 7/3/24
- Exclusions: Tenant pays Water, Sewer, Electric and Gas.
- Tenant pays for cable TV, pest control, water, snow removal, sewer, security, common area maintenance, insurance, hot water, gas, electricity
- The owner pays for taxes, trash collection
- Rent includes trash collection
- Assessor Parcel Number 12513040014
- $17,600 per year additional tax assessments
Community Details
Overview
- 4 Units
Building Details
- 4 Leased Units
- 2 Vacant Units
Map
Source: Greater Scranton Board of REALTORS®
MLS Number: GSBSC3481
Nearby Homes
- 621 Sanderson St
- 717 Center St
- 437 Sanderson St
- 811 Hill St
- 753 Dunmore St
- 0 Woodlawn St Unit GSBSC254193
- 17 Wanda St
- 116 Dunmore St
- 441 Pancoast St
- 456 River St Unit L 16
- 0 Along Lacka River
- 1000 S Valley Ave
- 271 Poplar St
- 525 Dewey St
- 730 Boulevard Ave
- 430 Morgan St
- 1002 Ridge St Unit L 38
- 406 School Side Dr
- 910 S Valley Ave Unit L17
- 412 Champion Cir
- 662 Simpson St
- 433 Boulevard Ave
- 633 Main St
- 734 Grant Ct Unit 4
- 127 W Line St Unit downstairs
- 647 Laurel St
- 2649 Olyphant Ave Unit 2
- 1034 Fairfield St Unit 1
- 2446 Dimmick Ave Unit 2446 Dimmick Avenue 1st f
- 1023 Carmalt St
- 1200 Main St
- 1202 Main St
- 1008 Fisk St
- 1002 Fisk St Unit 1002 Fisk st unit 3
- 2204 Adams Ave Unit 2204 Adams ave
- 2202 Adams Ave Unit 2202
- 2200 Adams Ave Unit 2200
- 240 Greenbush St
- 1027 Woodlawn St Unit 2nd Floor
- 1027 Woodlawn St
