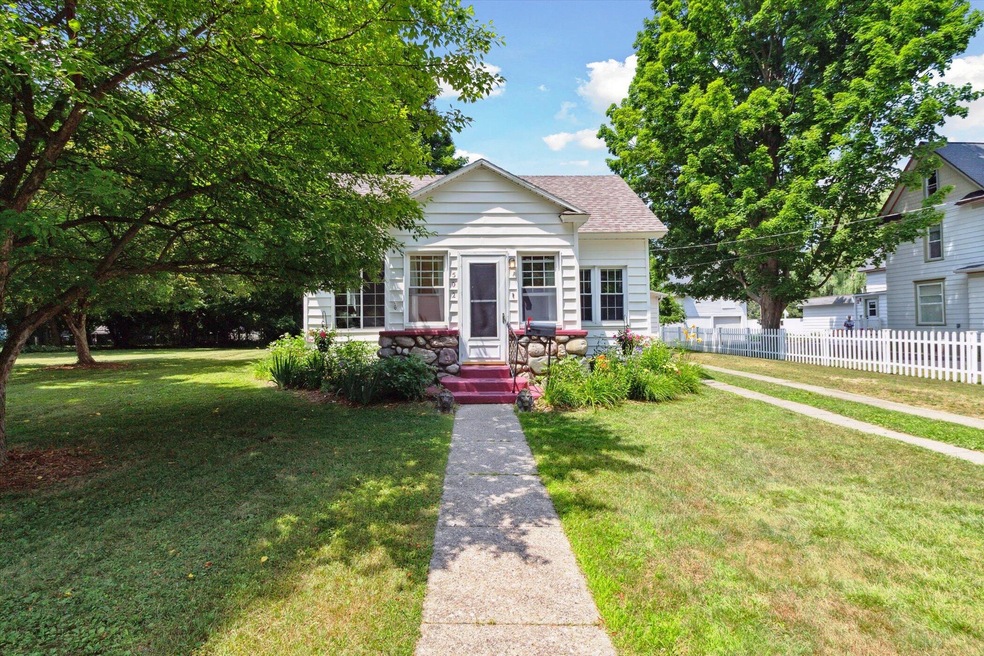
502 Green St Big Rapids, MI 49307
Highlights
- Craftsman Architecture
- Mud Room
- 1 Car Attached Garage
- Wood Flooring
- Enclosed Patio or Porch
- Laundry Room
About This Home
As of August 2025See AGENT ONLY REMARKS regarding offer deadline. PRIDE IN OWNERSHIP HERE! Impeccably maintained 3BR home needs nothing but you! Enclosed stone porch with lovely sitting area which overlooks the nearly 3/4 Acre lot.. talk about room to roam. This lovely sitting area opens up & invites you in to large Living Room, separate Dining Room & then a spacious kitchen. Oversized Master Bedroom w/French Doors & so many windows, no small bedrooms here. If you need more than the 1,350+sq ft take a look up the stairs in to the loft attic space ready for you to finish or just use it for great storage. DO ANYTHING W/THE OUTDOOR OVERSIZED LOT.. the only limitation here is your imagination. (Did I mention the real possibility of hardwood floors under some carpets?) When I say ''HURRY'' I do mean it
Last Agent to Sell the Property
Always McIntyre Realty, LLC License #6502401726 Listed on: 07/21/2025
Home Details
Home Type
- Single Family
Est. Annual Taxes
- $1,661
Year Built
- Built in 1920
Lot Details
- 0.65 Acre Lot
- Lot Dimensions are 124 x 222 x 119 x 220
- Privacy Fence
- Shrub
- Level Lot
- Back Yard Fenced
Parking
- 1 Car Attached Garage
- Front Facing Garage
- Garage Door Opener
Home Design
- Craftsman Architecture
- Composition Roof
- Vinyl Siding
Interior Spaces
- 1,357 Sq Ft Home
- 1-Story Property
- Ceiling Fan
- Replacement Windows
- Window Treatments
- Mud Room
- Range
Flooring
- Wood
- Carpet
- Vinyl
Bedrooms and Bathrooms
- 3 Main Level Bedrooms
- 1 Full Bathroom
Laundry
- Laundry Room
- Laundry on main level
- Dryer
- Washer
Basement
- Michigan Basement
- Partial Basement
- Crawl Space
Outdoor Features
- Enclosed Patio or Porch
Utilities
- Forced Air Heating and Cooling System
- Heating System Uses Natural Gas
- Natural Gas Water Heater
- High Speed Internet
- Phone Available
- Cable TV Available
Community Details
- Clark And Fuller Addition Subdivision
Similar Homes in Big Rapids, MI
Home Values in the Area
Average Home Value in this Area
Property History
| Date | Event | Price | Change | Sq Ft Price |
|---|---|---|---|---|
| 08/26/2025 08/26/25 | Sold | $187,900 | +1.6% | $138 / Sq Ft |
| 07/30/2025 07/30/25 | Pending | -- | -- | -- |
| 07/21/2025 07/21/25 | For Sale | $184,900 | -- | $136 / Sq Ft |
Tax History Compared to Growth
Tax History
| Year | Tax Paid | Tax Assessment Tax Assessment Total Assessment is a certain percentage of the fair market value that is determined by local assessors to be the total taxable value of land and additions on the property. | Land | Improvement |
|---|---|---|---|---|
| 2025 | $1,617 | $69,100 | $0 | $0 |
| 2024 | -- | $63,200 | $0 | $0 |
| 2023 | -- | $55,500 | $0 | $0 |
| 2022 | $1,591 | $48,700 | $0 | $0 |
| 2021 | $1,591 | $48,300 | $0 | $0 |
| 2020 | -- | -- | $0 | $0 |
| 2019 | -- | -- | $0 | $0 |
| 2018 | -- | -- | $0 | $0 |
| 2017 | -- | -- | $0 | $0 |
| 2016 | -- | -- | $0 | $0 |
| 2014 | -- | -- | $0 | $0 |
| 2013 | -- | -- | $0 | $0 |
Agents Affiliated with this Home
-
Roxanne McIntyre

Seller's Agent in 2025
Roxanne McIntyre
Always McIntyre Realty, LLC
(231) 349-1110
8 in this area
101 Total Sales
-
Susan Bean
S
Buyer's Agent in 2025
Susan Bean
Big Rapids Realty
(231) 580-9546
52 in this area
92 Total Sales
Map
Source: Southwestern Michigan Association of REALTORS®
MLS Number: 25035804
APN: 5417-015-276-005






