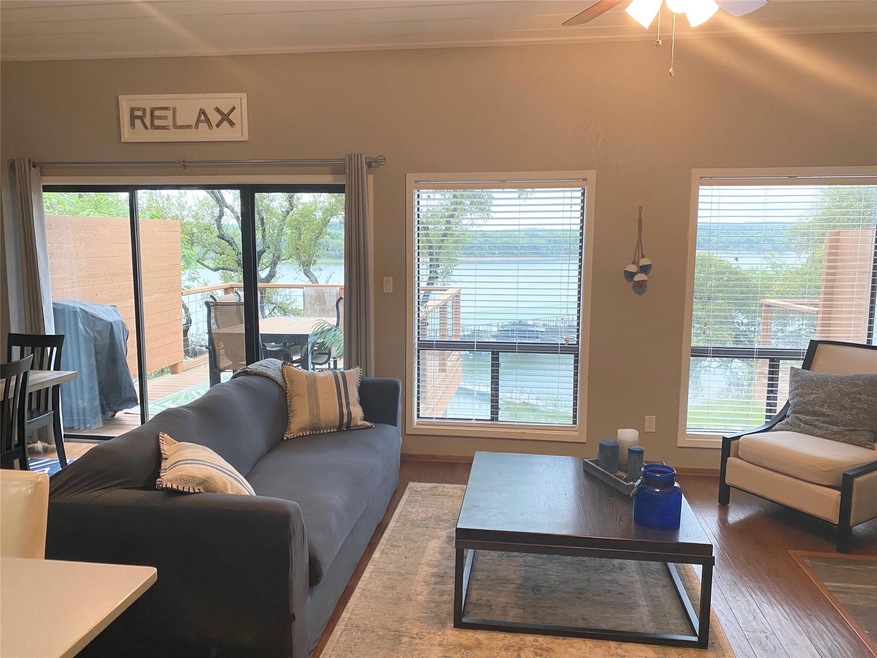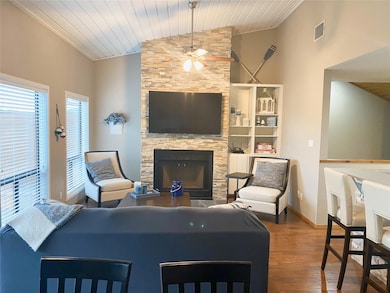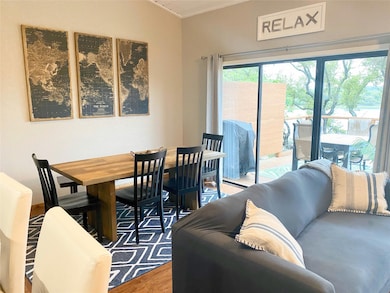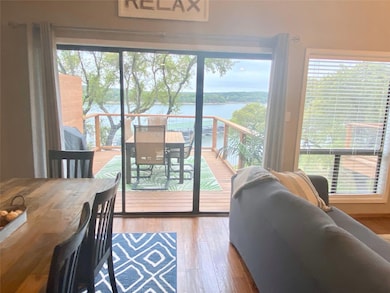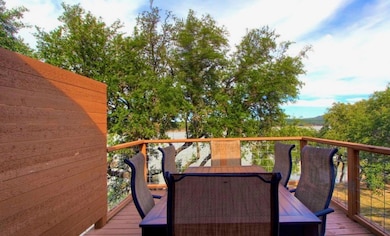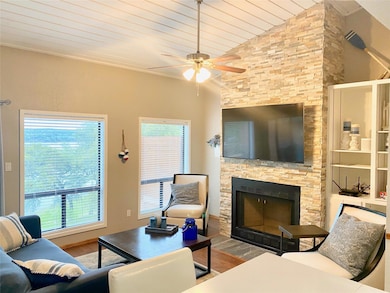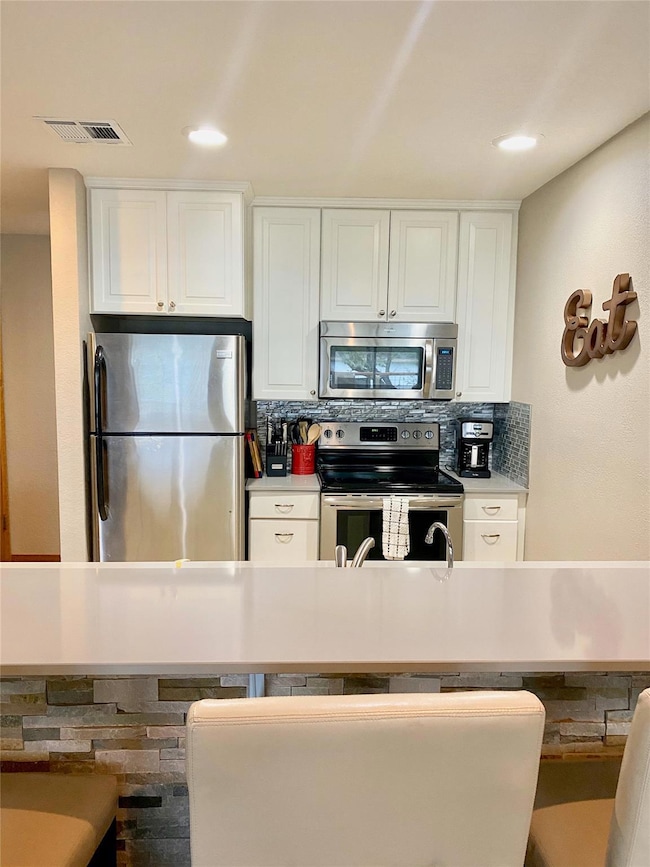502 Harbor Dr Unit 2 Spicewood, TX 78669
Highlights
- Lake Front
- Mature Trees
- Wood Flooring
- Spicewood Elementary School Rated A-
- Community Lake
- High Ceiling
About This Home
Take a peek at this beautiful Townhome on Lake Travis with two decks overlooking the lake. Located in a gated neighborhood with tennis courts, resort style pool, boat launches and private marina! Once you're through the front door you'll find yourself in a spacious living room, with a ceiling fan to keep you cool during those hot summer afternoons, and a gorgeous stone fireplace to keep you cozy on those cold winter days! The sliding glass door takes you outside to the place you'll want to entertain your friends and family with gorgeous views of the lake. A spectacular kitchen with plenty of space to store all your groceries, and stunning state-of-the-art stainless steel appliances that'll surely help prepare spectacular feasts for you or your guests! It boasts elegant designer finishes! This jaw-dropping master bedroom boasts hardwood floors, large windows to naturally light the room, and a ceiling fan to keep it cool during those hot summer evenings. Located in the beautiful hill country on the quiet part of Lake Travis where the water is calm. Nearby restaurants, wineries, zip lining, parks, etc. Home is available furnished or unfurnished.
Listing Agent
Oberg Properties Brokerage Phone: (512) 263-5200 License #0654309 Listed on: 06/13/2025
Condo Details
Home Type
- Condominium
Est. Annual Taxes
- $6,039
Year Built
- Built in 1985
Lot Details
- Lake Front
- Cul-De-Sac
- Northwest Facing Home
- Mature Trees
- Wooded Lot
Parking
- 1 Car Attached Garage
- Front Facing Garage
Interior Spaces
- 1,396 Sq Ft Home
- 2-Story Property
- Furnished or left unfurnished upon request
- High Ceiling
- Lake Views
Kitchen
- Breakfast Bar
- Electric Cooktop
- Microwave
- Dishwasher
- Disposal
Flooring
- Wood
- Tile
Bedrooms and Bathrooms
- 3 Bedrooms | 2 Main Level Bedrooms
- 2 Full Bathrooms
Laundry
- Dryer
- Washer
Outdoor Features
- Balcony
Schools
- Spicewood Elementary School
- Marble Falls Middle School
- Marble Falls High School
Utilities
- Central Air
- Underground Utilities
- Natural Gas Not Available
- Private Sewer
- Phone Available
Listing and Financial Details
- Security Deposit $2,200
- Tenant pays for all utilities
- 12 Month Lease Term
- $65 Application Fee
- Assessor Parcel Number 18490
Community Details
Overview
- Harbor Point Subdivision
- Property managed by Oberg Properties
- Community Lake
Recreation
- Tennis Courts
- Community Pool
Pet Policy
- Limit on the number of pets
- Pet Size Limit
- Pet Deposit $350
- Dogs and Cats Allowed
Map
Source: Unlock MLS (Austin Board of REALTORS®)
MLS Number: 2505716
APN: 18490
- 300 Harbor Dr
- 335 Harbor Dr
- Lot 54 Harbor Dr
- 91 Cove Creek Dr
- 633 Wesley Ridge Dr
- 116 Courtside Way
- 333 Quail Run Ct
- 700 Wesley Ridge Dr
- Lot 80 Wesley Ridge Dr
- LOT 64 Wesley Ridge Dr
- 339 Quail Run Ct
- 110 Cove Creek Dr
- 113 Courtside Way
- 109 Cove Creek Dr
- 00 Wesley Ridge Dr
- 743 Wesley Ridge Dr
- 103-A Wesley Ridge Dr
- 3 Wesley Ridge Dr
- 800 Wesley Ridge Dr
- 515 Wesley Ridge Dr
- 526 Coventry Rd
- 1924 Clubhouse Hill Dr Unit 25
- 207 Laurel Ln
- 1908 Kahala Sunset Dr Unit H
- 414 Gregg Dr
- 1201 Lake Shore Dr
- 460 Flying X (Cabin) Rd
- 804 Lauren Belle Ln
- 19201 Crusoe Cove Unit 20
- 119 Vicinity Trail
- 101 Woodstock Cir
- 122 County Road 343a
- 22658 Felicia Dr
- 1601 Judy Lynn Dr Unit 111
- 1601 Judy Lynn Dr Unit 107
- 3404 American Dr Unit 3103
- 3404 American Dr Unit 3210
- 3404 American Dr Unit 2101
- 3404 American Dr
- 8215 Prairie Rye Dr
