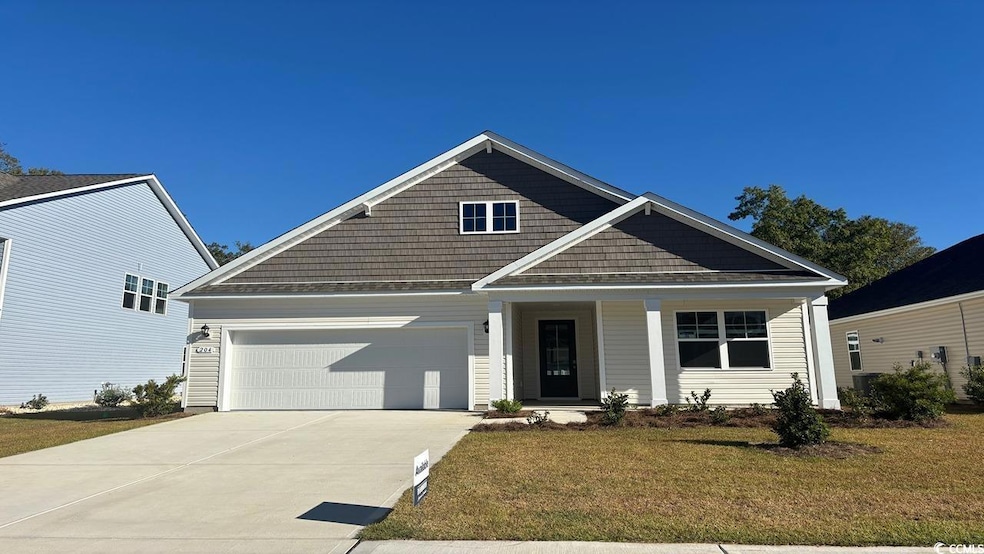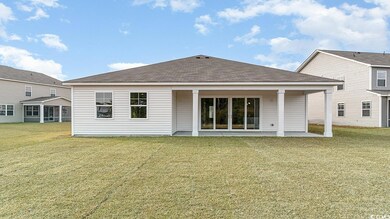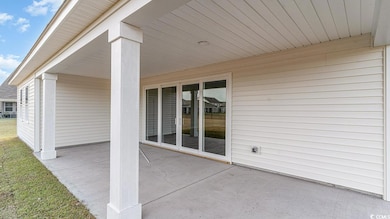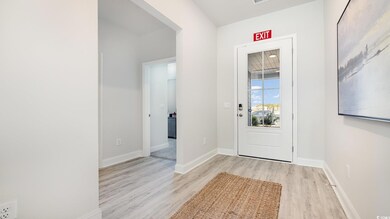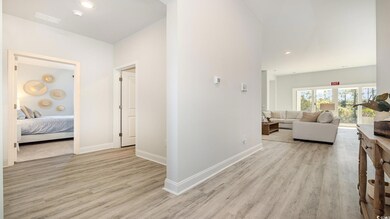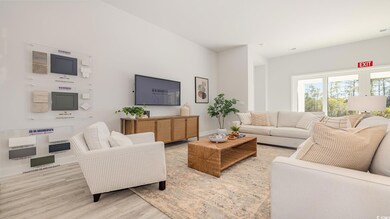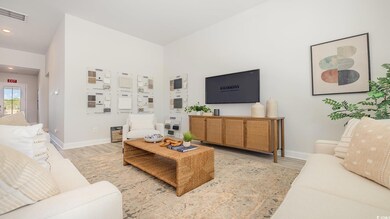
502 Haven View Way Murrells Inlet, SC 29576
Burgess NeighborhoodEstimated payment $2,933/month
Highlights
- Ranch Style House
- Solid Surface Countertops
- Front Porch
- St. James Elementary School Rated A
- Stainless Steel Appliances
- Breakfast Bar
About This Home
The Litchfield Plan – Where Style Meets Smart Living Welcome to The Litchfield, a thoughtfully crafted single-level home blending comfort, elegance, and modern convenience. From the moment you step onto the inviting front porch, you’ll feel the warmth and charm that make this home so desirable. Step inside to a stunning open-concept layout featuring soaring 11' ceilings, a spacious great room, and a seamless flow into the gourmet kitchen and dining area. Perfect for entertaining or everyday living, this space is filled with natural light thanks to a 4-panel sliding glass door that opens to a covered rear porch—an ideal spot to relax and enjoy the outdoors. The chef-inspired kitchen is both stylish and functional, boasting a large island with breakfast bar, quartz countertops, stainless steel appliances, and a corner walk-in pantry for all your storage needs. The private owner’s suite, tucked away at the back of the home, is a true retreat. Featuring a tray ceiling, dual walk-in closets, a double vanity, separate linen closet, and a luxurious 5' tile shower, this suite offers space and serenity. Three additional bedrooms are thoughtfully positioned at the front of the home to provide separation and privacy. Additional features include a spacious 2-car garage with opener. And with America’s Smart Home technology package included, you’ll enjoy ultimate convenience and peace of mind—control your thermostat, front door light and lock, and video doorbell right from your smartphone. The Litchfield Plan – Timeless design. Smart living. Welcome home. *Photos are of a similar Litchfield home. (Home and community information, including pricing, included features, terms, availability and amenities, are subject to change prior to sale at any time without notice or obligation. Square footages are approximate. Pictures, photographs, colors, features, and sizes are for illustration purposes only and will vary from the homes as built. Equal housing opportunity builder.)
Home Details
Home Type
- Single Family
Year Built
- Built in 2025 | Under Construction
HOA Fees
- $102 Monthly HOA Fees
Parking
- 2 Car Attached Garage
- Garage Door Opener
Home Design
- Ranch Style House
- Slab Foundation
- Wood Frame Construction
- Concrete Siding
Interior Spaces
- 1,983 Sq Ft Home
- Insulated Doors
- Dining Area
- Pull Down Stairs to Attic
- Fire and Smoke Detector
Kitchen
- Breakfast Bar
- Range
- Microwave
- Dishwasher
- Stainless Steel Appliances
- Kitchen Island
- Solid Surface Countertops
- Disposal
Flooring
- Carpet
- Luxury Vinyl Tile
Bedrooms and Bathrooms
- 4 Bedrooms
- Split Bedroom Floorplan
- Bathroom on Main Level
- 2 Full Bathrooms
Laundry
- Laundry Room
- Washer and Dryer Hookup
Schools
- Saint James Elementary School
- Saint James Middle School
- Saint James High School
Utilities
- Central Heating and Cooling System
- Underground Utilities
- Water Heater
- Phone Available
- Cable TV Available
Additional Features
- No Carpet
- Front Porch
- 8,276 Sq Ft Lot
Community Details
- Association fees include trash pickup, manager, common maint/repair
- Built by DR Horton
Listing and Financial Details
- Home warranty included in the sale of the property
Map
Home Values in the Area
Average Home Value in this Area
Property History
| Date | Event | Price | Change | Sq Ft Price |
|---|---|---|---|---|
| 08/06/2025 08/06/25 | Price Changed | $437,315 | +1.4% | $221 / Sq Ft |
| 08/06/2025 08/06/25 | For Sale | $431,270 | 0.0% | $217 / Sq Ft |
| 08/05/2025 08/05/25 | Off Market | $431,270 | -- | -- |
| 07/31/2025 07/31/25 | For Sale | $431,270 | -- | $217 / Sq Ft |
Similar Homes in Murrells Inlet, SC
Source: Coastal Carolinas Association of REALTORS®
MLS Number: 2516370
- 506 Haven View Way
- 512 Haven View Way
- 501 Haven View Way
- 505 Haven View Way
- TILLMAN Plan at Haven View
- LITCHFIELD Plan at Haven View
- EATON Plan at Haven View
- WESTERLY Plan at Haven View
- FORRESTER Plan at Haven View
- HARBOR OAK Plan at Haven View
- DARBY Plan at Haven View
- 509 Haven View Way
- 10141 McDowell Shortcut Rd
- 534 Haven View Way
- 110 Ranch Haven Dr Unit 36209696
- 141 Ranch Haven Dr
- 562 Haven View Way
- 9720 Indigo Creek Blvd
- 9728 Indigo Creek Blvd
- 9724 Indigo Creek Blvd
- 4206 Sweetwater Blvd Unit 4206
- 2209 Sweetwater Blvd Unit 2209 Sweetwater Blvd.
- 129 Parmelee Dr
- 344 Bayou Loop
- TBD Tournament Blvd Unit Outparcel Tournament
- 5834 Longwood Dr Unit 303
- 2258 Huntingdon Dr
- 5804 Longwood Dr Unit 301
- 104 Leadoff Dr
- 2257 Essex Dr Unit E
- 210 Brunswick Place
- 2257 Essex Dr
- 706 Pathfinder Way
- 734 Ashley Ct
- 1125 Ganton Way
- 1501 Flatwood St
- Parcel C Tadlock Dr Unit Pad Site behind Star
- 406 Tree Top Ct Unit A
- 162 Kelsey Ct
- 11 Pierce Place Unit Caropines
