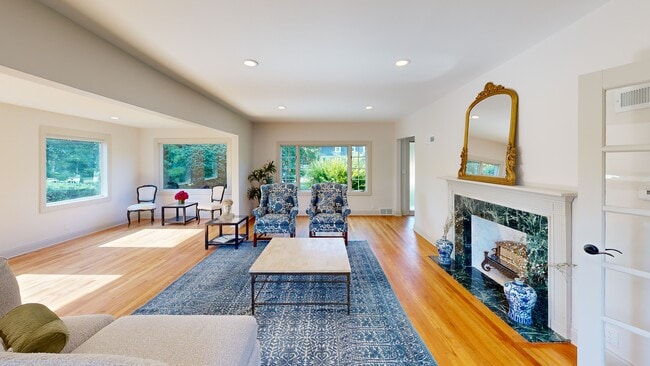
502 Hillcrest Rd West Lafayette, IN 47906
Estimated payment $3,735/month
Highlights
- Wood Flooring
- Corner Lot
- 2 Car Attached Garage
- West Lafayette Intermediate School Rated A+
- Stone Countertops
- Cedar Closet
About This Home
Located near Purdue University, Mackey Arena, Ross-Ade Stadium, and scenic walking trails, this beautifully redesigned 4-bedroom, 3-bath home blends convenience with modern excellence. Thoughtfully updated by Blackbird House, it showcases clean, contemporary design and quality craftsmanship throughout. The spacious primary en-suite offers a peaceful retreat, while generously sized bedrooms and cedar closets provide comfort and ample storage. Natural light fills every room, highlighting the home’s inviting layout. A large basement adds even more space for storage, recreation, or future customization. This West Lafayette gem offers style, space, and a prime location—schedule your private tour today!
Home Details
Home Type
- Single Family
Year Built
- Built in 1941
Lot Details
- 0.27 Acre Lot
- Lot Dimensions are 91x128
- Corner Lot
Parking
- 2 Car Attached Garage
- Garage Door Opener
- Driveway
- Off-Street Parking
Home Design
- Shingle Roof
- Stone Exterior Construction
Interior Spaces
- 2-Story Property
- Woodwork
- Ceiling Fan
- Living Room with Fireplace
- Fire and Smoke Detector
Kitchen
- Kitchen Island
- Stone Countertops
- Disposal
Flooring
- Wood
- Laminate
- Tile
Bedrooms and Bathrooms
- 4 Bedrooms
- En-Suite Primary Bedroom
- Cedar Closet
- Walk-In Closet
- Bathtub With Separate Shower Stall
Laundry
- Laundry on main level
- Washer and Electric Dryer Hookup
Partially Finished Basement
- Block Basement Construction
- Crawl Space
Schools
- Happy Hollow/Cumberland Elementary School
- West Lafayette Middle School
- West Lafayette High School
Utilities
- Forced Air Heating and Cooling System
- Heating System Uses Gas
Additional Features
- Patio
- Suburban Location
Community Details
- Ridge Wood / Ridgewood Subdivision
Listing and Financial Details
- Assessor Parcel Number 79-07-18-252-009.000-026
Matterport 3D Tour
Floorplans
Map
Home Values in the Area
Average Home Value in this Area
Tax History
| Year | Tax Paid | Tax Assessment Tax Assessment Total Assessment is a certain percentage of the fair market value that is determined by local assessors to be the total taxable value of land and additions on the property. | Land | Improvement |
|---|---|---|---|---|
| 2024 | -- | $251,000 | $80,000 | $171,000 |
| 2023 | -- | $223,900 | $80,000 | $143,900 |
| 2022 | $0 | $202,500 | $80,000 | $122,500 |
| 2021 | $0 | $202,500 | $80,000 | $122,500 |
| 2020 | $0 | $202,500 | $80,000 | $122,500 |
| 2019 | $0 | $202,500 | $80,000 | $122,500 |
| 2018 | $0 | $175,000 | $52,500 | $122,500 |
| 2017 | $0 | $173,200 | $52,500 | $120,700 |
| 2016 | $0 | $173,200 | $52,500 | $120,700 |
| 2014 | -- | $267,300 | $52,500 | $214,800 |
| 2013 | -- | $259,200 | $52,600 | $206,600 |
Property History
| Date | Event | Price | List to Sale | Price per Sq Ft | Prior Sale |
|---|---|---|---|---|---|
| 09/26/2025 09/26/25 | Pending | -- | -- | -- | |
| 09/10/2025 09/10/25 | Price Changed | $599,000 | -3.4% | $230 / Sq Ft | |
| 07/30/2025 07/30/25 | For Sale | $620,000 | 0.0% | $239 / Sq Ft | |
| 07/28/2025 07/28/25 | Off Market | $620,000 | -- | -- | |
| 07/23/2025 07/23/25 | Price Changed | $620,000 | -3.1% | $239 / Sq Ft | |
| 06/27/2025 06/27/25 | For Sale | $640,000 | +46.5% | $246 / Sq Ft | |
| 02/23/2024 02/23/24 | Sold | $437,000 | +2.8% | $101 / Sq Ft | View Prior Sale |
| 01/27/2024 01/27/24 | Pending | -- | -- | -- | |
| 01/22/2024 01/22/24 | For Sale | $425,000 | -- | $98 / Sq Ft |
Purchase History
| Date | Type | Sale Price | Title Company |
|---|---|---|---|
| Warranty Deed | -- | Metropolitan Title | |
| Deed | -- | -- | |
| Deed | -- | -- |
Mortgage History
| Date | Status | Loan Amount | Loan Type |
|---|---|---|---|
| Open | $371,450 | New Conventional |
About the Listing Agent

As a lifelong native of Tippecanoe County, I’m proud to help individuals and families find their place in a community that has always felt like home. Although my family moved in and out of neighboring states over the years, those experiences gave me a deep understanding of the emotional and logistical side of relocating. That perspective now gives me a unique edge as a realtor—I’ve truly walked in my clients’ shoes.
Since moving back to the area in 2018, my husband and I have loved
Amy's Other Listings
Source: Indiana Regional MLS
MLS Number: 202524841
APN: 79-07-18-252-009.000-026
- 1607 N Grant St
- 509 Carrolton Blvd
- 500 Carrolton Blvd
- 1411 N Salisbury St
- 701 Carrolton Blvd
- 618 Northridge Dr
- 1220 Ravinia Rd
- 127 Rockland Dr
- 1909 Indian Trail Dr
- 1912 Indian Trail Dr
- 112 Mohawk Ln
- 2200 Miami Trail
- 237 E Sunset Ln
- 805 N Chauncey Ave
- 2212 Sycamore Ln
- 238 Connolly St
- 229 Connolly St
- 1834 Summit Dr
- 1201 Lindberg Rd
- 2306 Carmel Dr





