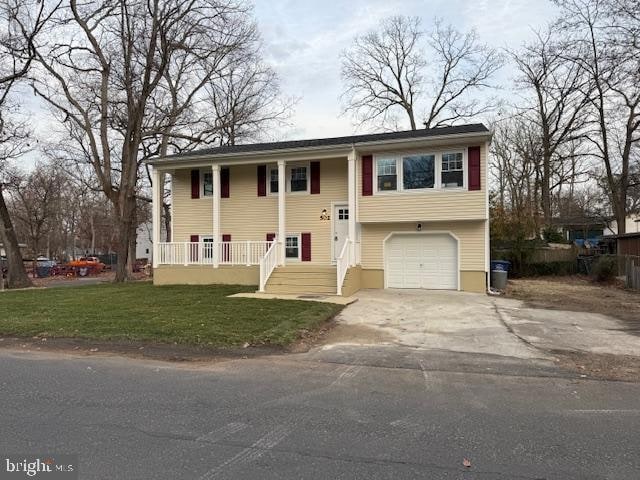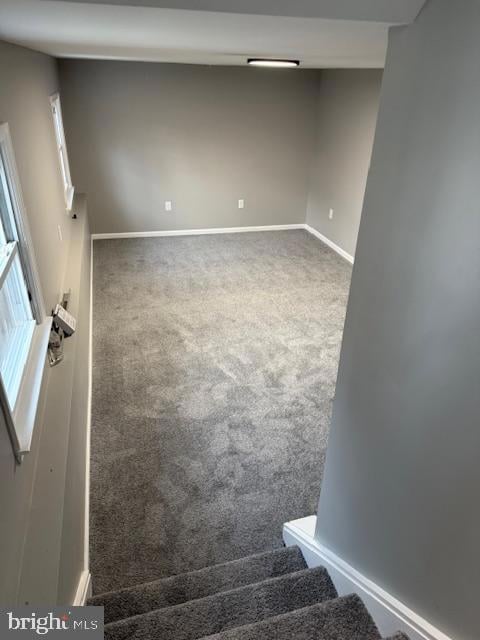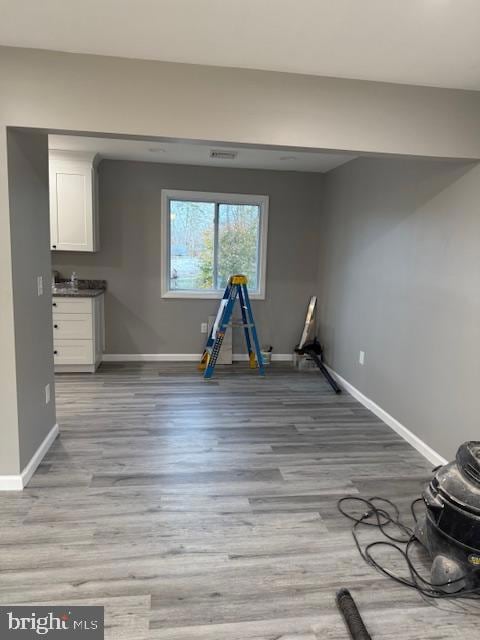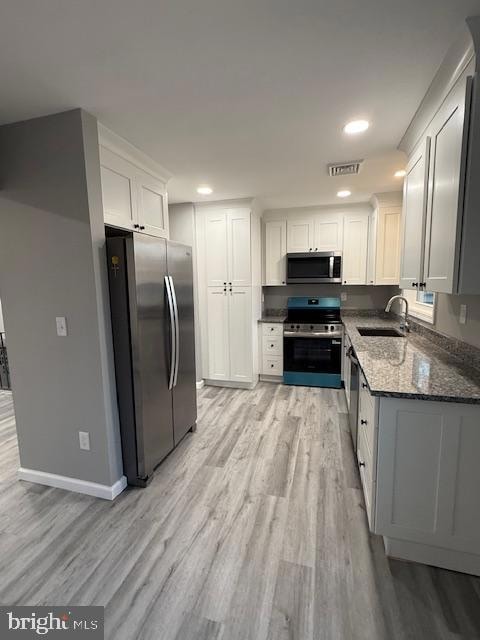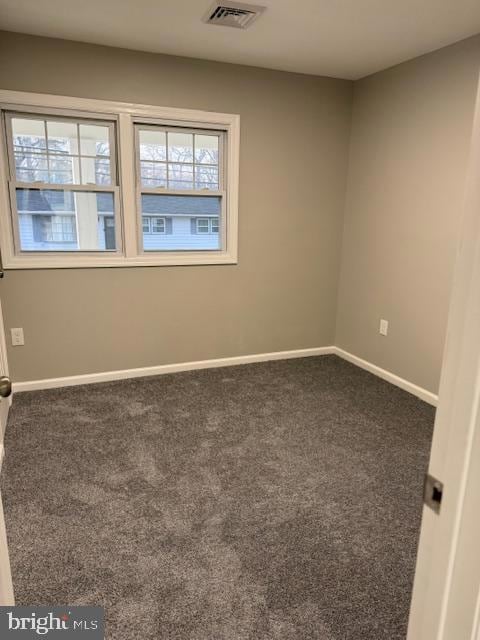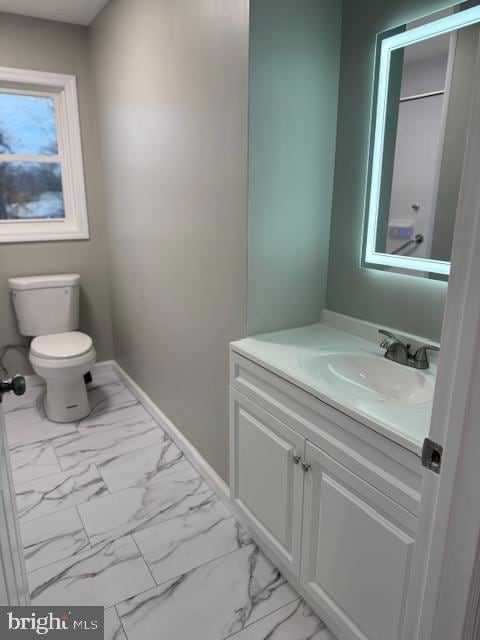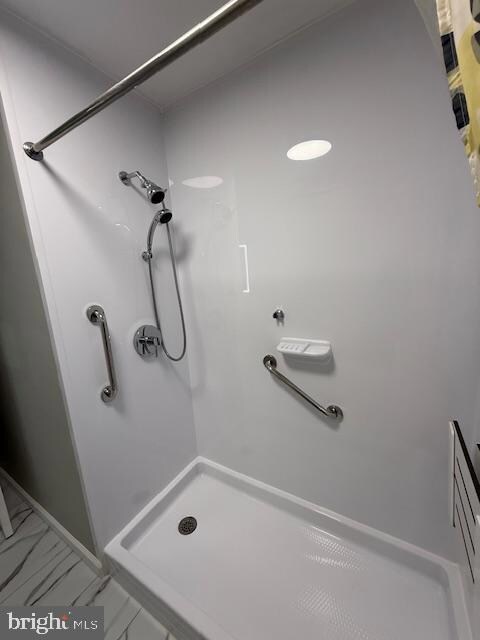502 Hunter Blvd Pemberton Township, NJ 08015
Estimated payment $2,700/month
Highlights
- No HOA
- Forced Air Heating and Cooling System
- Carpet
- More Than Two Accessible Exits
- Property is in excellent condition
About This Home
Beautifully Renovated 3-Bedroom Bi-Level Home in Browns Mills, NJ **Professional Photos Coming Soon** Great Location!
Situated in a quiet neighborhood just minutes from Joint Base MDL, local shopping, schools, parks, lakes, and recreation areas. Enjoy nearby outdoor amenities like wooded trails, swimming areas, fishing spots, and community events—everything Browns Mills is known for. This home offers the perfect blend of modern upgrades, comfort, and convenience. Don’t miss your chance to own a truly turnkey property—just unpack and enjoy! Welcome home to this fully renovated, move-in-ready 3 bedroom, 2 full bath bi-level located in the heart of Browns Mills. From the moment you arrive, you’ll notice the incredible curb appeal thanks to the brand-new roof, new siding, new windows, and new exterior doors, all part of a complete top-to-bottom transformation. Step inside to a bright, modern interior featuring new flooring, fresh paint, upgraded electrical, and stylish finishes throughout. The upper level offers an open-concept living and dining space that flows beautifully into your brand-new kitchen, equipped with gleaming countertops, new cabinetry, and stainless steel appliances. Downstairs, the lower level provides amazing flexibility, perfect for a home office, guest area, gym, or additional living space. You’ll also find a large recreation room, ideal for entertaining or relaxing, plus access to the attached garage. Both newly renovated full bathrooms showcase contemporary design and quality craftsmanship. Comfort meets efficiency with the new HVAC system featuring a heat pump, providing economical year-round climate control. Highlights Include:
• 3 spacious bedrooms
• 2 fully remodeled bathrooms
• Total interior & exterior rehab
• Brand-new kitchen & appliances
• Large rec room + potential home office in lower level
• Attached garage
• New HVAC with heat pump for cost-saving efficiency
• All new flooring, paint, windows, siding, doors, roof
• Electrical upgrades throughout
Listing Agent
(609) 351-1460 smarlin1460@gmail.com ERA Central Realty Group - Bordentown License #0015881 Listed on: 11/21/2025

Home Details
Home Type
- Single Family
Est. Annual Taxes
- $5,458
Year Built
- Built in 1967
Lot Details
- 7,998 Sq Ft Lot
- Lot Dimensions are 80.00 x 100.00
- Property is in excellent condition
Home Design
- Block Foundation
- Architectural Shingle Roof
- Vinyl Siding
Interior Spaces
- 1,638 Sq Ft Home
- Property has 2 Levels
Flooring
- Carpet
- Laminate
Bedrooms and Bathrooms
- 3 Main Level Bedrooms
- 2 Full Bathrooms
Parking
- 2 Parking Spaces
- 2 Driveway Spaces
Accessible Home Design
- More Than Two Accessible Exits
Utilities
- Forced Air Heating and Cooling System
- Back Up Electric Heat Pump System
- Electric Water Heater
- Municipal Trash
Community Details
- No Home Owners Association
- None Ava Ilable Subdivision
Listing and Financial Details
- Tax Lot 00001
- Assessor Parcel Number 29-00222-00001
Map
Home Values in the Area
Average Home Value in this Area
Tax History
| Year | Tax Paid | Tax Assessment Tax Assessment Total Assessment is a certain percentage of the fair market value that is determined by local assessors to be the total taxable value of land and additions on the property. | Land | Improvement |
|---|---|---|---|---|
| 2025 | -- | $167,800 | $38,000 | $129,800 |
| 2024 | -- | $167,800 | $38,000 | $129,800 |
| 2023 | -- | $167,800 | $38,000 | $129,800 |
| 2021 | $7,175 | $167,800 | $38,000 | $129,800 |
| 2020 | $0 | $167,800 | $38,000 | $129,800 |
| 2019 | $0 | $167,800 | $38,000 | $129,800 |
| 2018 | $0 | $167,800 | $38,000 | $129,800 |
| 2017 | $0 | $167,800 | $38,000 | $129,800 |
| 2016 | $0 | $97,400 | $19,600 | $77,800 |
| 2015 | -- | $97,400 | $19,600 | $77,800 |
| 2014 | -- | $97,400 | $19,600 | $77,800 |
Property History
| Date | Event | Price | List to Sale | Price per Sq Ft |
|---|---|---|---|---|
| 11/21/2025 11/21/25 | For Sale | $425,000 | -- | $259 / Sq Ft |
Purchase History
| Date | Type | Sale Price | Title Company |
|---|---|---|---|
| Deed | $230,000 | Foundation Title | |
| Deed | -- | None Listed On Document | |
| Deed | -- | None Listed On Document |
Source: Bright MLS
MLS Number: NJBL2101766
APN: 29-00222-0000-00001
- 134 Phillips Ave
- 110 Harwich St
- 703 S Brynwood Dr
- 130 Clubhouse Rd
- 132 Clubhouse Rd
- 20 Juliustown Rd Unit 20B
- 1 Scammell Dr
- 6 Rockland Ave
- 519 Berkeley Dr
- 278 Ridge Rd
- 208 Wichita Trail
- 96 Tecumseh Trail
- 1 Martha Ave
- 7 E Main St Unit 1 REAR
- 221 Cookstown New Egypt Rd Unit F4
- 306 New Jersey Rd
- 201 Kinsley Rd
- 176 Lemmon Ave
- 163 Lemmon Ave
- 930 Pemberton Browns Mills Rd
