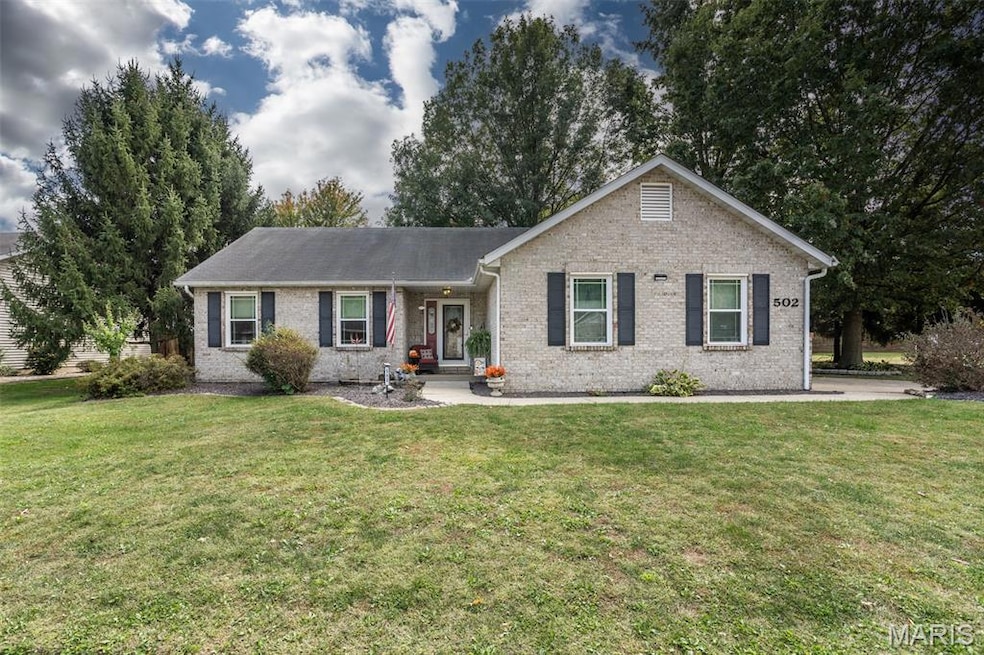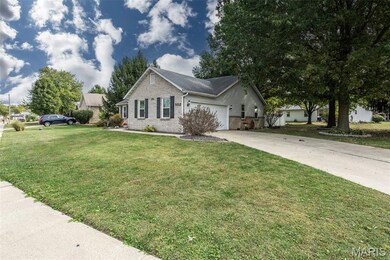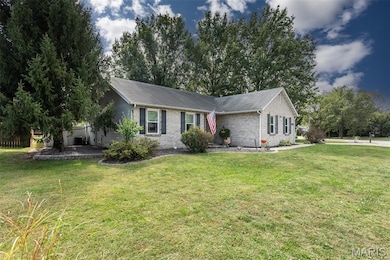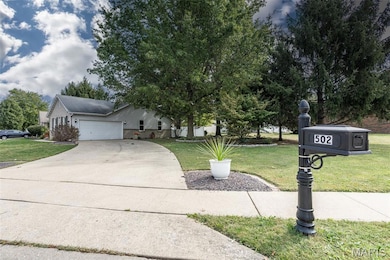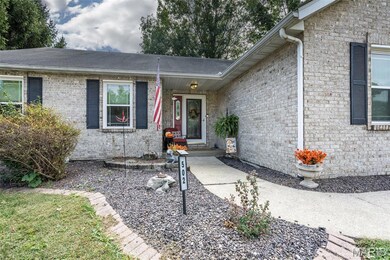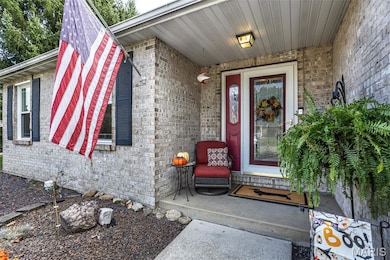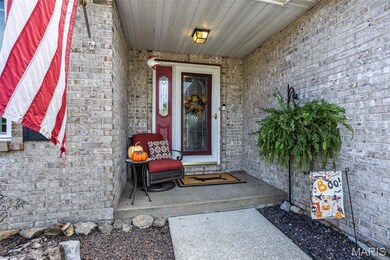502 Jaime Lynn Ct Edwardsville, IL 62025
Estimated payment $2,326/month
Highlights
- Ranch Style House
- Corner Lot
- 2 Car Attached Garage
- Columbus Elementary School Rated A-
- No HOA
- Landscaped
About This Home
Welcome to this beautifully maintained move-in ready ranch home, offering comfort, space, and convenience in a highly desirable location — close to shopping, dining, parks, and the highway! Step inside to find a well-thought-out split-bedroom layout that offers both privacy and functionality. The shared main floor full bath has a walk-in shower. Save yourself trips up and down the stairs with the main floor laundry. The kitchen has plenty of granite counter top space with stainless appliances and an under mount stainless sink. The spacious master suite features a walk-in closet and an updated private bath with a barn door. Enjoy the natural light and warmth in the sunroom addition (2018) — a perfect space to relax year-round. The home also boasts all new windows, new laminate flooring in the bedrooms, along with custom living room blinds. The basement has a finished full bathroom, and plenty of room to create a recreation room, family room or a home office. Outside, you’ll love the long, side-entry driveway leading to an oversized 2-car garage, offering ample parking and storage. The tree-lined backyard is fully enclosed with a vinyl privacy fence, and features a large stamped concrete patio — perfect for outdoor entertaining or peaceful evenings at home.
Home Details
Home Type
- Single Family
Est. Annual Taxes
- $6,737
Year Built
- Built in 1995 | Remodeled
Lot Details
- 0.43 Acre Lot
- Wood Fence
- Landscaped
- Corner Lot
- Level Lot
- Back Yard Fenced and Front Yard
Parking
- 2 Car Attached Garage
Home Design
- Ranch Style House
- Brick Exterior Construction
- Asbestos Shingle Roof
Interior Spaces
- Luxury Vinyl Plank Tile Flooring
- Washer and Dryer
Kitchen
- Free-Standing Gas Oven
- Microwave
- ENERGY STAR Qualified Refrigerator
- ENERGY STAR Qualified Dishwasher
- Disposal
Bedrooms and Bathrooms
- 3 Bedrooms
Unfinished Basement
- Basement Fills Entire Space Under The House
- Finished Basement Bathroom
Schools
- Edwardsville Dist 7 Elementary And Middle School
- Edwardsville High School
Utilities
- Forced Air Heating and Cooling System
- Heating System Uses Natural Gas
- Underground Utilities
- Natural Gas Connected
Community Details
- No Home Owners Association
Listing and Financial Details
- Assessor Parcel Number 14-2-15-13-17-303-028
Map
Home Values in the Area
Average Home Value in this Area
Tax History
| Year | Tax Paid | Tax Assessment Tax Assessment Total Assessment is a certain percentage of the fair market value that is determined by local assessors to be the total taxable value of land and additions on the property. | Land | Improvement |
|---|---|---|---|---|
| 2024 | $6,737 | $100,370 | $17,900 | $82,470 |
| 2023 | $6,737 | $93,140 | $16,610 | $76,530 |
| 2022 | $6,311 | $86,090 | $15,350 | $70,740 |
| 2021 | $5,629 | $81,710 | $14,570 | $67,140 |
| 2020 | $5,444 | $79,180 | $14,120 | $65,060 |
| 2019 | $5,294 | $77,850 | $13,880 | $63,970 |
| 2018 | $5,200 | $74,360 | $13,260 | $61,100 |
| 2017 | $5,058 | $72,790 | $12,980 | $59,810 |
| 2016 | $4,569 | $72,790 | $12,980 | $59,810 |
| 2015 | $4,034 | $66,680 | $12,180 | $54,500 |
| 2014 | $4,034 | $66,680 | $12,180 | $54,500 |
| 2013 | $4,034 | $66,680 | $12,180 | $54,500 |
Property History
| Date | Event | Price | List to Sale | Price per Sq Ft | Prior Sale |
|---|---|---|---|---|---|
| 10/17/2025 10/17/25 | Price Changed | $334,900 | -4.3% | $245 / Sq Ft | |
| 10/05/2025 10/05/25 | Price Changed | $349,900 | -5.4% | $256 / Sq Ft | |
| 09/27/2025 09/27/25 | Price Changed | $369,900 | -2.7% | $270 / Sq Ft | |
| 09/17/2025 09/17/25 | For Sale | $380,000 | +123.7% | $278 / Sq Ft | |
| 08/29/2014 08/29/14 | Sold | $169,900 | -10.5% | $121 / Sq Ft | View Prior Sale |
| 07/31/2014 07/31/14 | Pending | -- | -- | -- | |
| 07/16/2014 07/16/14 | For Sale | $189,900 | -- | $135 / Sq Ft |
Purchase History
| Date | Type | Sale Price | Title Company |
|---|---|---|---|
| Warranty Deed | $170,000 | Abstracts & Titles Inc | |
| Warranty Deed | -- | Abstracts & Titles Inc | |
| Interfamily Deed Transfer | -- | None Available |
Mortgage History
| Date | Status | Loan Amount | Loan Type |
|---|---|---|---|
| Open | $135,920 | New Conventional | |
| Closed | $135,920 | New Conventional |
Source: MARIS MLS
MLS Number: MIS25062222
APN: 14-2-15-13-17-303-028
- 613 Jaime Lynn Ct
- 638 Yale Ave
- 500 Monticello Place
- 667 Notre Dame Ave
- 629 Bollman Ave
- 221 4th Ave
- 424 Hadley Ave
- 4 Hadley Ct
- 120 Knights Bridge Ln
- 7004 Seminary Ridge Ct
- 424 Circle Dr
- 112 Chattanooga Ct
- 1101 N Oxfordshire Ln
- 2703 Cabin Creek Ct
- 18 Shiloh Ct
- 6 Greystone Ln
- 3478 Manassas Dr
- 821 Sherman Ave
- 3329 Snider Dr
- 808 Meade Ave
- 101-180 Homestead Ct
- 40 Cougar Dr
- 1821 Esic Dr Unit A
- 116 Bayhill Blvd
- 425 Quince St Unit 425 Quince Street
- 28 Peartree Ln
- 232 S Buchanan St Unit A
- 522 Pepperhill Ct
- 6190 Bennett Dr Unit 211
- 805-817 Lancashire Dr
- 26 Village Ct Unit 26
- 107 Mark Trail Dr
- 1010 Enclave Blvd
- 1010 Enclave Blvd Unit 1001-411.1408614
- 1010 Enclave Blvd Unit 1010-305.1408613
- 1010 Enclave Blvd Unit 1001-506.1408615
- 1010 Enclave Blvd Unit 1001-517.1408617
- 1010 Enclave Blvd Unit 1001-516.1408616
- 1010 Enclave Blvd Unit 1010-605.1408619
- 1010 Enclave Blvd Unit 1001-414.1408612
