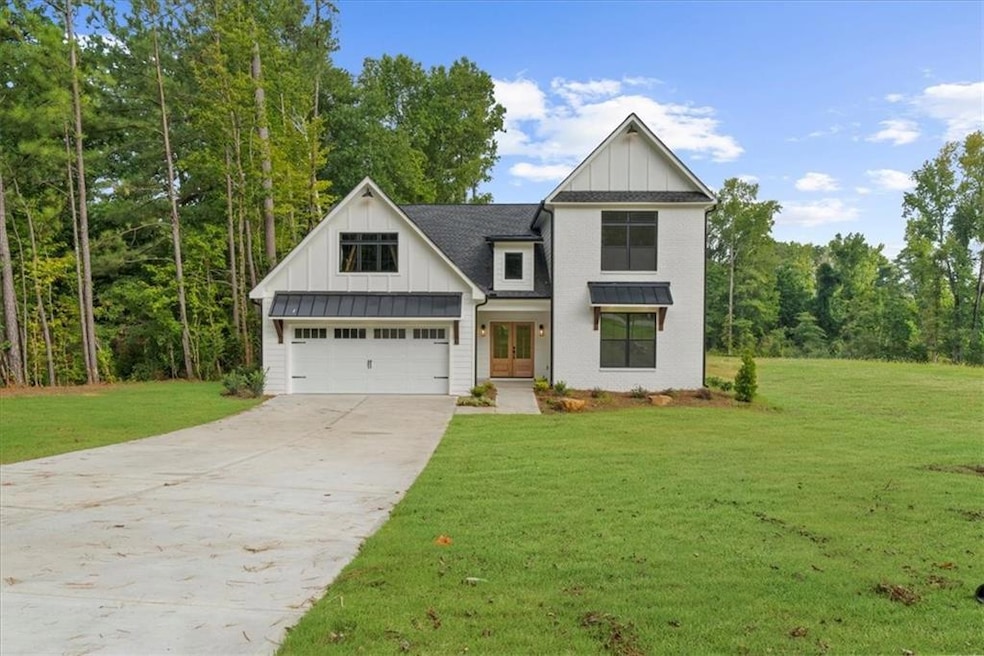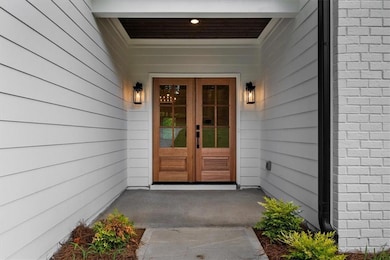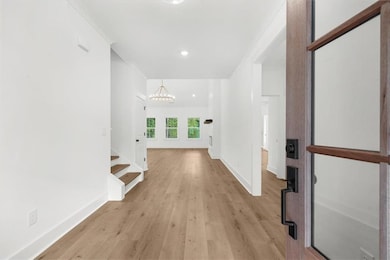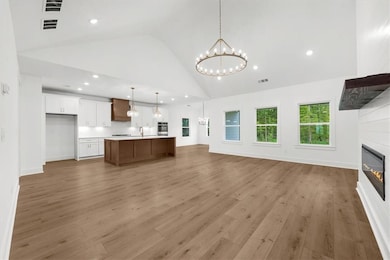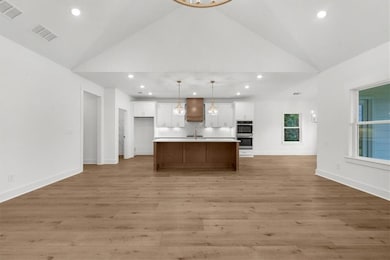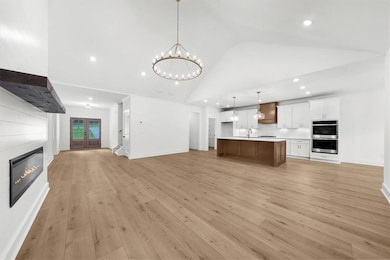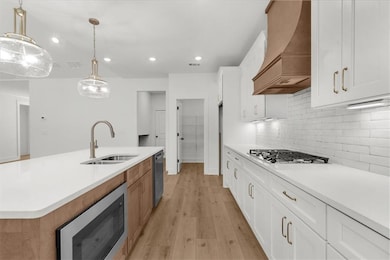502 Level Creek Rd Sugar Hill, GA 30518
Estimated payment $4,272/month
Highlights
- Open-Concept Dining Room
- New Construction
- Vaulted Ceiling
- Sugar Hill Elementary School Rated A
- Craftsman Architecture
- Main Floor Primary Bedroom
About This Home
This new construction home combines classic charm with modern livability and is scheduled for completion in November 2025. The main level features a spacious primary suite with double vanities, a soaking tub, and a separate shower—designed to be a true retreat. The open-concept layout offers great flow, with a traditional-yet-modern kitchen overlooking the vaulted family room with handsome wood-beamed accents. Also on the main level is an additional bedroom, ideal for a home office, nursery, or guest room. Upstairs, you’ll find three generously sized bedrooms offering space for everyone. A covered back porch provides the perfect place to relax or entertain. Located between Suwanee and Sugar Hill in a top-ranked school district with no HOA, this home offers a rare blend of style, space, and convenience.
Home Details
Home Type
- Single Family
Est. Annual Taxes
- $762
Year Built
- Built in 2025 | New Construction
Lot Details
- 0.32 Acre Lot
- Level Lot
- Back and Front Yard
Parking
- 2 Car Garage
Home Design
- Craftsman Architecture
- Traditional Architecture
- Brick Exterior Construction
- Slab Foundation
- Frame Construction
- Shingle Roof
- HardiePlank Type
Interior Spaces
- 3,789 Sq Ft Home
- 2-Story Property
- Crown Molding
- Beamed Ceilings
- Tray Ceiling
- Vaulted Ceiling
- Ceiling Fan
- Aluminum Window Frames
- Entrance Foyer
- Family Room with Fireplace
- Great Room
- Open-Concept Dining Room
- Home Office
- Computer Room
- Bonus Room
- Fire and Smoke Detector
Kitchen
- Open to Family Room
- Walk-In Pantry
- Double Oven
- Gas Oven
- Gas Range
- Microwave
- Dishwasher
- Kitchen Island
- Stone Countertops
- White Kitchen Cabinets
Flooring
- Carpet
- Tile
- Luxury Vinyl Tile
Bedrooms and Bathrooms
- 5 Bedrooms | 2 Main Level Bedrooms
- Primary Bedroom on Main
- Walk-In Closet
- Separate Shower in Primary Bathroom
- Soaking Tub
Laundry
- Laundry Room
- Laundry on main level
Outdoor Features
- Covered Patio or Porch
- Exterior Lighting
- Rain Gutters
Schools
- Sugar Hill - Gwinnett Elementary School
- Lanier Middle School
- Lanier High School
Utilities
- Central Heating and Cooling System
- 110 Volts
- Cable TV Available
Listing and Financial Details
- Assessor Parcel Number R7289 377
Map
Home Values in the Area
Average Home Value in this Area
Tax History
| Year | Tax Paid | Tax Assessment Tax Assessment Total Assessment is a certain percentage of the fair market value that is determined by local assessors to be the total taxable value of land and additions on the property. | Land | Improvement |
|---|---|---|---|---|
| 2024 | $762 | $21,600 | $21,600 | -- |
Property History
| Date | Event | Price | List to Sale | Price per Sq Ft |
|---|---|---|---|---|
| 07/25/2025 07/25/25 | For Sale | $799,900 | -- | $211 / Sq Ft |
Purchase History
| Date | Type | Sale Price | Title Company |
|---|---|---|---|
| Quit Claim Deed | -- | -- |
Source: First Multiple Listing Service (FMLS)
MLS Number: 7621525
APN: 7-289-377
- 504 Level Creek Rd
- 4920 Markim Forest Ln
- 434 Level Creek Rd
- 512 Level Creek Rd
- 4931 Pauls Pointe
- 314 Level Creek Rd
- 5445 Maltdie Ct
- 503 Glen Level Cir
- 614 Hickory Nobb
- 5156 Allison Way
- 5365 Maltdie Ct
- 280 Chandler Ct
- 425 Chandler Ct
- 429 Tannenhill Place
- 5177 Cabot Creek Dr
- 5047 Sara Creek Way Unit 2
- 623 Friars Head Ct
- 5259 Leecroft Dr
- 4995 Bent Creek Ct
- 722 Level Creek Rd
- 745 Friars Head Dr NE
- 4930 Sugar Creek Dr
- 4991 Sugar Creek Dr
- 4834 Diggers Way
- 485 Friars Head Dr
- 5051 Sugar Creek Dr
- 988 Sugar Vista Cir
- 215 Friars Head Dr
- 4551 High Ridge Ct
- 4553 High Ridge Ct
- 5208 Arbor View Ln
- 953 Woods Chapel Rd
- 850 Woods Chapel Rd
- 840 Old Spring Way NE
- 5013 Pacific Dunes Dr
- 4919 McEver View Dr
- 4987 Rustic Canyon Dr
- 5134 Belmore Manor Ct Unit 1
