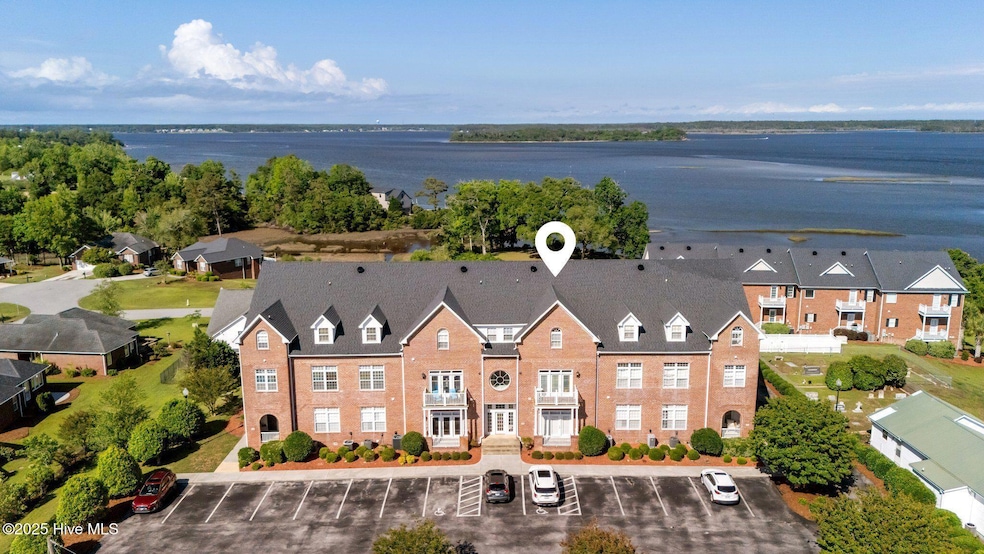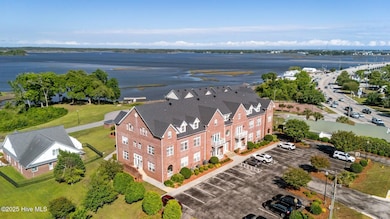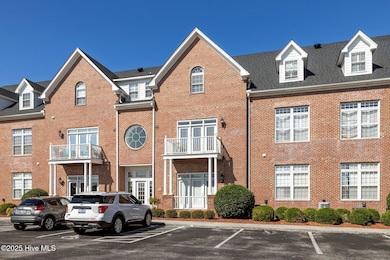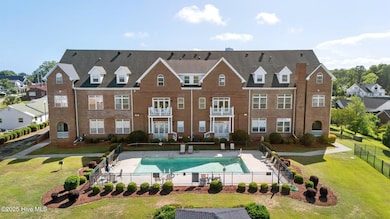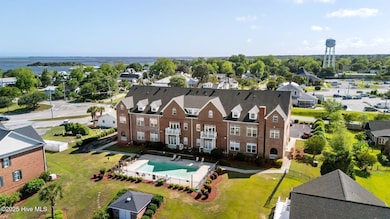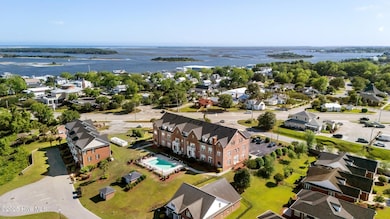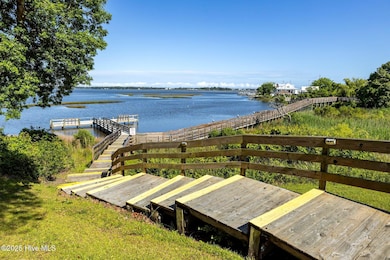502 Main Street Extension Unit 107 Swansboro, NC 28584
Estimated payment $2,254/month
Highlights
- Boat Dock
- 1 Fireplace
- Community Barbecue Grill
- In Ground Pool
- Balcony
- 5-minute walk to Swansboro Bicentennial Park
About This Home
Welcome to Swann Harbour--where luxury meets quaint coastal charm in the heart of historic Swansboro.Unit 107 is a sun-drenched gem featuring soaring 12-foot ceilings, updated fixtures, and beautiful LVP flooring throughout the main living space. Start your day with coffee on the balcony overlooking picturesque Swansboro. The cozy living room includes a fireplace and a convenient half bath, while the kitchen has been masterfully updated with stainless steel appliances and gorgeous granite countertops, a tile backsplash, and a pantry closet--perfect for entertaining or everyday ease.Upstairs, both bedrooms offer the privacy of ensuite bathrooms. Plush carpeting, updated in 2023, adds warmth and comfort. The primary suite boasts an oversized, easily customizable closet and a spa-like bathroom with dual sinks, a jetted tub, and a walk-in shower--a true retreat.Enjoy peace of mind with a 2023-installed Carrier Infinity zoned HVAC system, complete with new upstairs ductwork and a whole-house air filtration system for optimal indoor air quality.Beyond your front door, Swann Harbour offers exceptional amenities:A sparkling pool overlooking the mouth of the White Oak RiverA private fishing pier Outdoor grilling area shaded by stately oak treesTake advantage of easy access to downtown Swansboro's boutiques, restaurants, and waterfront recreation, all without the hassle of finding parking. Plus, you're just minutes from the Crystal Coast beaches, Morehead City, and Camp Lejeune.No flood zone, and .5 percent lender incentive offered by Richard LaMotte of Movement Mortgage!Don't miss your chance to own a piece of coastal paradise--Unit 107 at Swann Harbour is waiting to welcome you home.
Property Details
Home Type
- Condominium
Est. Annual Taxes
- $2,099
Year Built
- Built in 1998
HOA Fees
- $498 Monthly HOA Fees
Home Design
- Brick Exterior Construction
- Slab Foundation
- Architectural Shingle Roof
- Stick Built Home
Interior Spaces
- 1,435 Sq Ft Home
- 2-Story Property
- Ceiling Fan
- 1 Fireplace
- Blinds
- Family Room
- Combination Dining and Living Room
- Dishwasher
Flooring
- Carpet
- Tile
- Luxury Vinyl Plank Tile
Bedrooms and Bathrooms
- 2 Bedrooms
- Walk-in Shower
Home Security
- Pest Guard System
- Termite Clearance
Parking
- Driveway
- Paved Parking
- Parking Lot
- Off-Street Parking
Outdoor Features
- In Ground Pool
- Balcony
Schools
- Swansboro Elementary And Middle School
- Swansboro High School
Utilities
- Heat Pump System
- Municipal Trash
Listing and Financial Details
- Assessor Parcel Number 1404a-6
Community Details
Overview
- Master Insurance
- Swann Harbour Association, Phone Number (252) 247-3101
- Swann Harbour Subdivision
- Maintained Community
Amenities
- Community Barbecue Grill
- Picnic Area
Recreation
- Boat Dock
- Community Pool
Map
Home Values in the Area
Average Home Value in this Area
Property History
| Date | Event | Price | List to Sale | Price per Sq Ft |
|---|---|---|---|---|
| 10/23/2025 10/23/25 | Price Changed | $299,999 | -9.1% | $209 / Sq Ft |
| 09/17/2025 09/17/25 | Price Changed | $329,950 | -2.9% | $230 / Sq Ft |
| 07/28/2025 07/28/25 | Price Changed | $339,950 | -2.9% | $237 / Sq Ft |
| 07/03/2025 07/03/25 | Price Changed | $349,950 | -1.4% | $244 / Sq Ft |
| 06/06/2025 06/06/25 | Price Changed | $354,900 | -2.7% | $247 / Sq Ft |
| 05/16/2025 05/16/25 | For Sale | $364,900 | -- | $254 / Sq Ft |
Source: Hive MLS
MLS Number: 100508035
- 301 S Chestnut St
- 303 S Elm St
- 403 W Spring St
- 661 Main Street Extension
- 651 W Shore Dr
- 499 Ward Rd
- Lot #6 Ward Rd
- 1171 Mount Pleasant Rd
- 104 Tundra Trail
- 203 Villagers Way
- 120 Tundra Trail
- 209 Villagers Way
- 121 Cedar Point Blvd
- 123 Cedar Point Blvd
- 1136 &1132 Glancy Rd
- 1128 Glancy Rd
- Lot 2 Point
- 404 N Jasmine
- 702 Hummingbird S Unit 702
- 1 Portwest Townhouses Dr Unit D
- 813 S Dogwood Ln
- 48 Port West Ct Unit D
- 102 Orca Way
- 912 Morganser Dr
- 94 Century Ct
- 57 Pirates Cove Dr
- 46 Pirates Cove Dr
- 10522 Wyndtree Dr
- 119 Oyster Ln
- 425 Belgrade-Swansboro Rd
- 10035 Seabreeze Dr
- 118 S Winds Ct
- 101 Clymer Ct
- 108 Sand Castle Dr
- 606 Jacks Crossing Dr
- 124 Smallwood Rd
- 132 Smallwood Rd
- 177 Loren Rd
- 201 Loren Rd
- 187 Loren Rd
