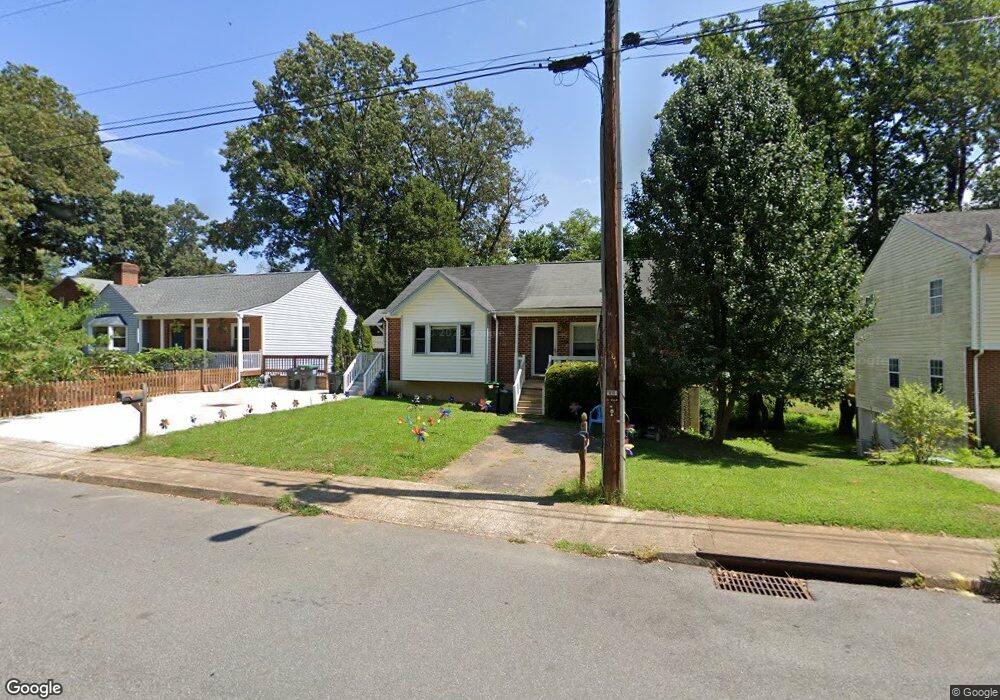502 Moseley Dr Unit A Charlottesville, VA 22903
Fry's Spring NeighborhoodEstimated Value: $342,261 - $389,000
3
Beds
3
Baths
1,370
Sq Ft
$268/Sq Ft
Est. Value
About This Home
This home is located at 502 Moseley Dr Unit A, Charlottesville, VA 22903 and is currently estimated at $366,815, approximately $267 per square foot. 502 Moseley Dr Unit A is a home located in Charlottesville City with nearby schools including Jackson-Via Elementary School, Buford Middle School, and Charlottesville High School.
Ownership History
Date
Name
Owned For
Owner Type
Purchase Details
Closed on
Jul 21, 2021
Sold by
Rimal Ganga Devi and Tamang Padam Singh
Bought by
Hess Tobin James
Current Estimated Value
Home Financials for this Owner
Home Financials are based on the most recent Mortgage that was taken out on this home.
Original Mortgage
$214,400
Outstanding Balance
$194,535
Interest Rate
2.9%
Estimated Equity
$172,280
Purchase Details
Closed on
Jul 26, 2018
Sold by
Ardin Smajic
Bought by
Tamang Padam S and Rimal Ganga D
Purchase Details
Closed on
Feb 1, 2005
Bought by
Smajic Ardin
Create a Home Valuation Report for This Property
The Home Valuation Report is an in-depth analysis detailing your home's value as well as a comparison with similar homes in the area
Home Values in the Area
Average Home Value in this Area
Purchase History
| Date | Buyer | Sale Price | Title Company |
|---|---|---|---|
| Hess Tobin James | $268,000 | -- | |
| Tamang Padam S | $210,000 | -- | |
| Smajic Ardin | $120,000 | -- |
Source: Public Records
Mortgage History
| Date | Status | Borrower | Loan Amount |
|---|---|---|---|
| Open | Hess Tobin James | $214,400 |
Source: Public Records
Tax History
| Year | Tax Paid | Tax Assessment Tax Assessment Total Assessment is a certain percentage of the fair market value that is determined by local assessors to be the total taxable value of land and additions on the property. | Land | Improvement |
|---|---|---|---|---|
| 2025 | $3,192 | $321,300 | $68,300 | $253,000 |
| 2024 | $3,192 | $288,500 | $68,300 | $220,200 |
| 2023 | $2,712 | $278,000 | $68,300 | $209,700 |
| 2022 | $2,507 | $256,600 | $56,900 | $199,700 |
| 2021 | $2,073 | $213,700 | $54,200 | $159,500 |
| 2020 | $1,976 | $203,500 | $47,100 | $156,400 |
| 2019 | $1,938 | $199,500 | $46,200 | $153,300 |
| 2018 | $828 | $169,700 | $40,200 | $129,500 |
| 2017 | $1,525 | $156,000 | $38,300 | $117,700 |
| 2016 | $1,360 | $149,700 | $33,300 | $116,400 |
| 2015 | $1,360 | $143,300 | $30,300 | $113,000 |
| 2014 | $1,360 | $137,200 | $27,500 | $109,700 |
Source: Public Records
Map
Nearby Homes
- 103 Longwood Dr Unit E
- 302 Harris Rd
- 2520 Naylor St
- 120 Longwood Dr Unit A
- 21 Keene Ct
- 35 Keene Ct
- 29 Keene Ct
- 2 Flint Dr
- 22 Keene Ct
- 26 Keene Ct
- 28 Keene Ct
- 30 Keene Ct
- 1 Flint Dr
- 129 Old Fifth Cir
- 242 Monte Vista Ave
- 904 Rock Creek Rd
- 960 Rock Creek Rd
- 149 Brookwood Dr
- 802 Orangedale Ave
- 856 Rock Creek Rd
- 502 Moseley Dr Unit B
- 502B Moseley Dr
- 502 Moseley Dr Unit B
- 502 Moseley Dr
- 502 Moseley Dr Unit A
- 500-B Moseley Dr
- 502-A Moseley Dr
- 500B Moseley Dr
- 502-B Moseley Dr
- 500 Moseley Dr Unit A
- 500 Moseley Dr Unit B
- 500 Moseley Dr
- 500 Moseley Dr Unit 1
- 500-A Moseley Dr
- 504A Moseley Dr
- 500A Moseley Dr
- 504-A Moseley Dr
- 504 Moseley Dr Unit A
- Lot Z1 Moseley Dr
- 504 Moseley Dr
Your Personal Tour Guide
Ask me questions while you tour the home.
