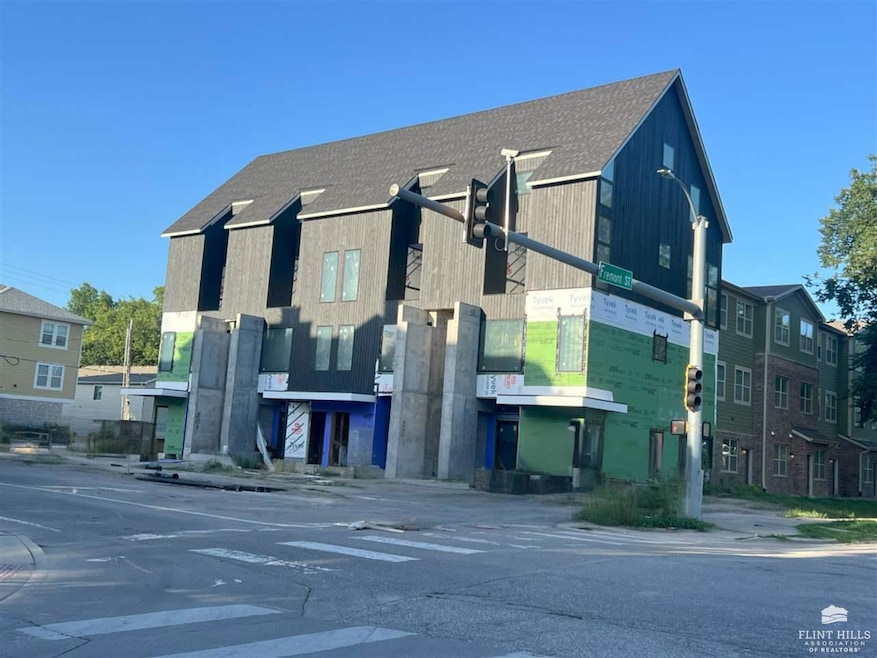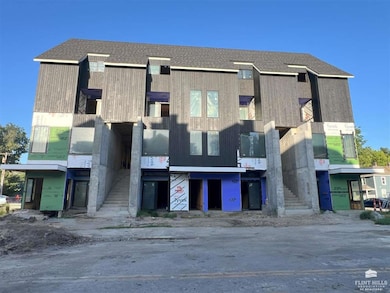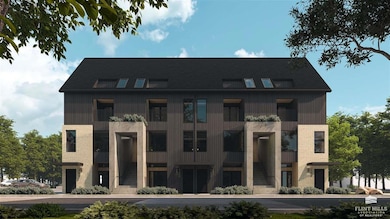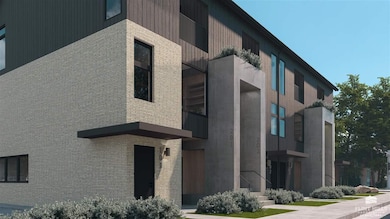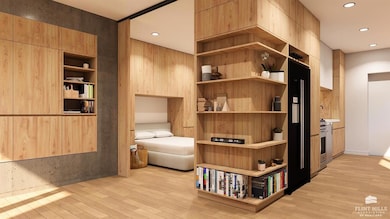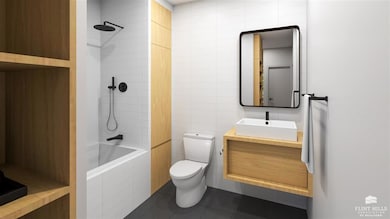502 N 11th St Unit 101 Manhattan, KS 66502
East Park NeighborhoodEstimated payment $1,828/month
Highlights
- New Construction
- New Roof
- Contemporary Architecture
- Woodrow Wilson Elementary School Rated A-
- Deck
- Patio
About This Home
Introducing the luxury Parkside Flats by MOD Condominiums, finishing winter/spring 2026. This is MHK's newest multi-unit condominium building located at the corner of 11th and Fremont, centered around City Park and Aggieville. Situated in the core of the city with prime walkability to Manhattan's vibrant city center, shopping, and entertainment districts. Parkside Flats embodies characteristics, styles, and amenities unique to our marketplace. Quality architecture by David Miller and millwork by MOD will make these units truly special and unique. Steps have been taken in construction to help with sound suppression. Sprinkler system in units. These modern spaces are a fusion of style and functionality, boasting integrated cabinetry, efficient storage solutions, and cutting-edge design elements. Low monthly HOA and no special assessment taxes. Perfect for an entry-level purchase, 2nd home/investment/Airbnb. On-site parking is available. This is the last main floor corner unit available!
Property Details
Home Type
- Condominium
Est. Annual Taxes
- $4,323
Year Built
- Built in 2025 | New Construction
HOA Fees
- $150 Monthly HOA Fees
Home Design
- Contemporary Architecture
- New Roof
- Brick Exterior Construction
- Slab Foundation
- Architectural Shingle Roof
- Hardboard
Interior Spaces
- 588 Sq Ft Home
- Ceiling Fan
- Living Room
- Dining Room
- Laundry Room
Bedrooms and Bathrooms
- 1 Main Level Bedroom
- 1 Full Bathroom
Outdoor Features
- Deck
- Patio
Schools
- Woodrow Wilson Elementary School
- Susan B Anthony Middle School
- Manhattan High School
Utilities
- Central Air
- Heating Available
Map
Home Values in the Area
Average Home Value in this Area
Tax History
| Year | Tax Paid | Tax Assessment Tax Assessment Total Assessment is a certain percentage of the fair market value that is determined by local assessors to be the total taxable value of land and additions on the property. | Land | Improvement |
|---|---|---|---|---|
| 2025 | $3,421 | $4,816 | $4,816 | $0 |
| 2024 | $3,421 | $23,541 | $4,184 | $19,357 |
| 2023 | $3,443 | $23,540 | $5,736 | $17,804 |
| 2022 | $3,537 | $23,196 | $8,625 | $14,571 |
| 2021 | $3,697 | $23,196 | $8,625 | $14,571 |
| 2020 | $3,667 | $23,913 | $8,625 | $15,288 |
| 2019 | $3,697 | $23,914 | $9,488 | $14,426 |
| 2018 | $3,579 | $24,401 | $13,800 | $10,601 |
| 2017 | $3,492 | $24,401 | $13,800 | $10,601 |
| 2016 | $3,465 | $24,401 | $13,800 | $10,601 |
| 2014 | -- | $0 | $0 | $0 |
Property History
| Date | Event | Price | List to Sale | Price per Sq Ft |
|---|---|---|---|---|
| 08/31/2024 08/31/24 | For Sale | $250,000 | -- | $425 / Sq Ft |
Source: Flint Hills Association of REALTORS®
MLS Number: FHR20242285
APN: 204-18-2-20-33-009.00-0
- 502 N 11th St Unit 201
- 502 N 11th St Unit 104
- 502 N 11th St Unit 102
- 502 N 11th St Unit 202
- 502 N 11th St Unit 103
- 1006 Laramie St
- 1001 Fremont St
- 924 Fremont St
- 917 Laramie St
- 300 N 11th St
- 830 Laramie St
- 931 Leavenworth St
- 815 Moro St Unit 4 (Garden Lev
- 815 Moro St Unit 2 (Garden Lev
- 815 Moro St Unit 106 (Terrace Le
- 810 Osage St
- 800 Fremont St
- 806 Osage St
- 1114 Vattier St
- 1105 Kearney St
- 1011 Fremont St Unit 102
- 1215 W Laramie St
- 1122 Bluemont Ave
- 13325 Brush Creek Rd Unit Rural Ranch Loft
- 1122 Kearney St
- 519 Osage St
- 1617 Leavenworth St Unit 2Upper
- 1230 Claflin Rd Unit 6
- 1514 Colorado St
- 1430 Mccain Ln
- 332 N Delaware Ave
- 1803 College Heights Rd
- 1844 Anderson Ave Unit 5
- 1919 College Heights Rd Unit 1919 College Heights
- 1854-1858 Claflin Rd
- 2025 Tecumseh Rd
- 1409 Chase Place
- 1532 College Ave
- 1401 College Ave
- 1401 Monticello Dr
