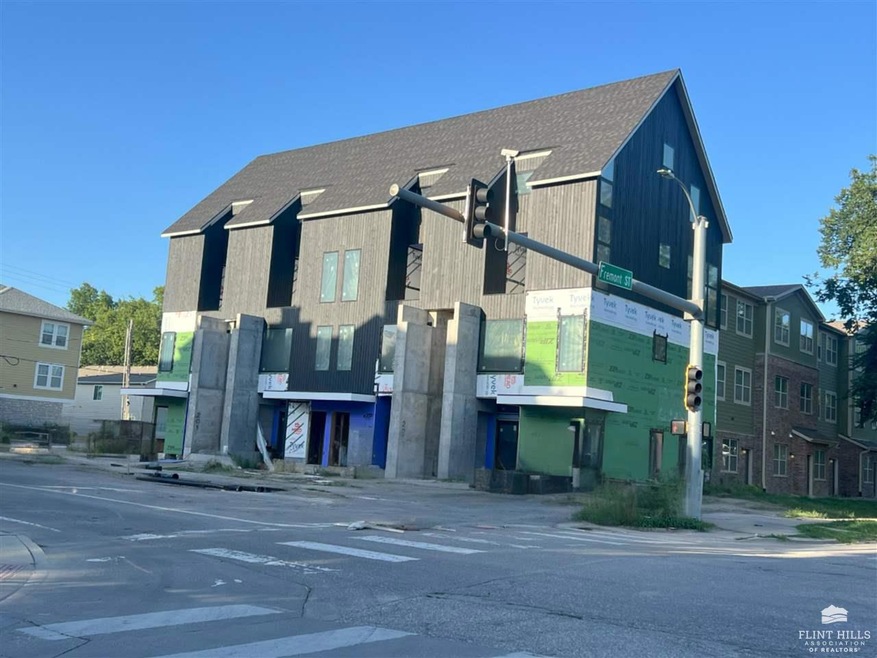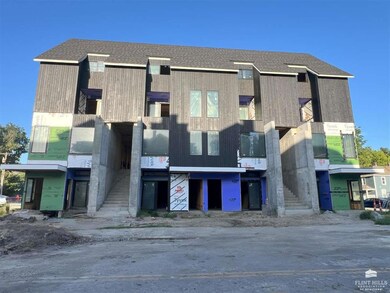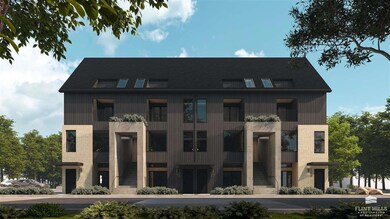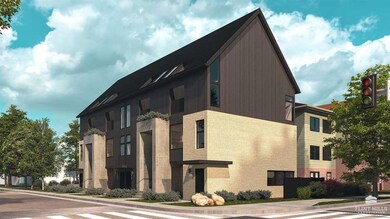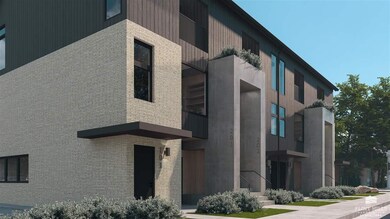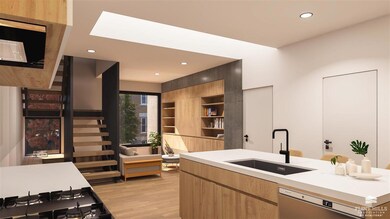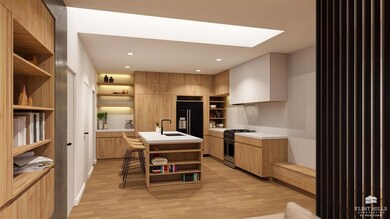502 N 11th St Unit 201 Manhattan, KS 66502
East Park NeighborhoodEstimated payment $3,171/month
Highlights
- New Construction
- New Roof
- Contemporary Architecture
- Woodrow Wilson Elementary School Rated A-
- Deck
- Patio
About This Home
Introducing the luxury penthouse condominiums, Parkside Flats by MOD, coming Winter/Spring 2026. Ideally located at 11th & Fremont in the heart of Manhattan, Kansas, Parkside Flats overlooks City Park and the Aggieville district. This premier multi-unit condo building offers unparalleled access to shopping, dining, entertainment, and campus life all within walking distance. Designed by David Miller Architecture and finished with signature MOD millwork, each residence features high-end design, integrated cabinetry, and sound-suppressing construction. Enjoy expansive views, sprinklered units, and thoughtful touches throughout. These modern homes blend luxury and functionality with efficient layouts and cutting-edge style. Low monthly HOA dues and no special assessment taxes. Whether you’re seeking a primary residence, second home, or high-performing investment/Airbnb, Parkside Flats is a rare opportunity. On-site parking included. Limited availability. Call 785-313-0550 to reserve.
Property Details
Home Type
- Condominium
Est. Annual Taxes
- $7,782
Year Built
- Built in 2025 | New Construction
HOA Fees
- $150 Monthly HOA Fees
Home Design
- Contemporary Architecture
- New Roof
- Brick Exterior Construction
- Slab Foundation
- Architectural Shingle Roof
- Hardboard
Interior Spaces
- 1,500 Sq Ft Home
- Ceiling Fan
- Living Room
- Dining Room
- Laundry Room
Bedrooms and Bathrooms
- 3 Bedrooms
Outdoor Features
- Deck
- Patio
Schools
- Woodrow Wilson Elementary School
- Susan B. Anthony Middle School
- Manhattan High School
Utilities
- Central Air
- Heating Available
Map
Home Values in the Area
Average Home Value in this Area
Property History
| Date | Event | Price | List to Sale | Price per Sq Ft |
|---|---|---|---|---|
| 08/02/2025 08/02/25 | Pending | -- | -- | -- |
| 07/29/2025 07/29/25 | For Sale | $450,000 | -- | $300 / Sq Ft |
Source: Flint Hills Association of REALTORS®
MLS Number: FHR20252062
- 502 N 11th St Unit 104
- 502 N 11th St Unit 102
- 502 N 11th St Unit 202
- 502 N 11th St Unit 103
- 502 N 11th St Unit 101
- 1001 Fremont St
- 1006 Laramie St
- 924 Fremont St
- 917 Laramie St
- 300 N 11th St
- 830 Laramie St
- 931 Leavenworth St
- 810 Osage St
- 815 Moro St Unit 4 (Garden Lev
- 815 Moro St Unit 2 (Garden Lev
- 815 Moro St Unit 106 (Terrace Le
- 800 Fremont St
- 806 Osage St
- 1114 Vattier St
- 1010 Poyntz Ave
