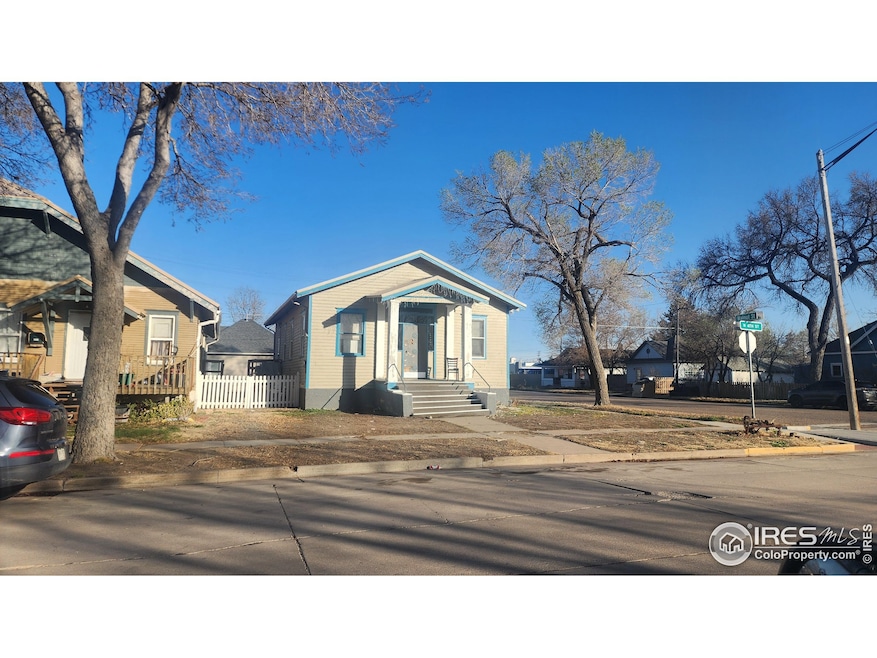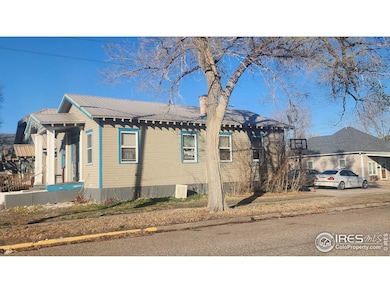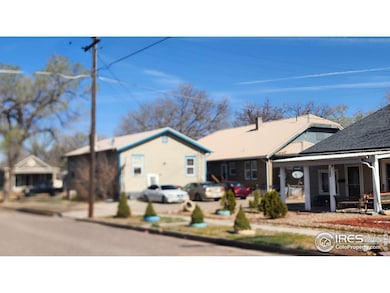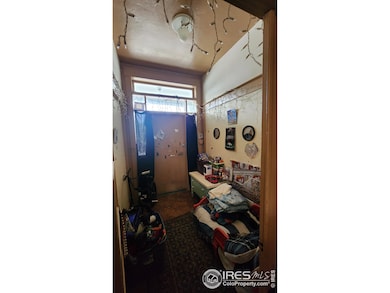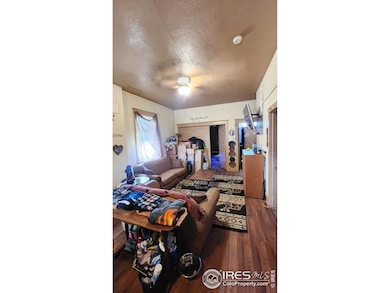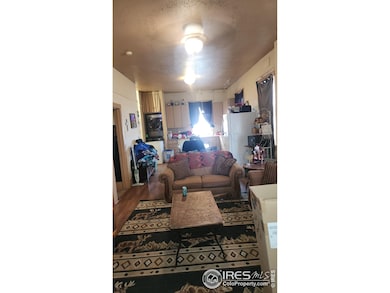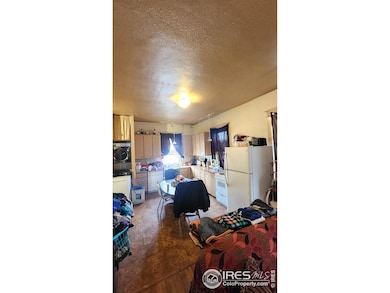502 N 4th St Sterling, CO 80751
Estimated payment $831/month
Highlights
- City View
- Raised Ranch Architecture
- Corner Lot
- Open Floorplan
- Wood Flooring
- No HOA
About This Home
Opportunity to untap the charm and potential of this unique property. Step off the covered stoop into the entry foyer that opens to a large open floor plan from the living room, dining area and kitchen, plus a parlor room in front that can be converted to a 3rd bedroom off living room. There are two bedrooms, full bath, stacked washer/dryer, large walk through closet plus a large unfinished 1,080 square foot basement with 2 large storage rooms and newer forced air furnace. Corner lot with parking on street in front, along side and 3 off-street spaces in back. Property is tenant occupied so 24-hour notice to show is required. Tenant has been given 90-day notice to vacate for the end of May.
Home Details
Home Type
- Single Family
Est. Annual Taxes
- $532
Year Built
- Built in 1925
Lot Details
- 4,051 Sq Ft Lot
- Property fronts an alley
- Corner Lot
Home Design
- Raised Ranch Architecture
- Wood Frame Construction
- Composition Roof
- Wood Siding
Interior Spaces
- 2,160 Sq Ft Home
- 1-Story Property
- Open Floorplan
- Wood Frame Window
- Home Office
- City Views
- Unfinished Basement
- Basement Fills Entire Space Under The House
Kitchen
- Eat-In Kitchen
- Electric Oven or Range
- Dishwasher
Flooring
- Wood
- Painted or Stained Flooring
- Carpet
Bedrooms and Bathrooms
- 2 Bedrooms
- 1 Full Bathroom
Laundry
- Laundry on main level
- Dryer
- Washer
Parking
- Alley Access
- Off-Street Parking
Outdoor Features
- Patio
- Exterior Lighting
Schools
- Ayres Elementary School
- Sterling Middle School
- Sterling High School
Utilities
- Forced Air Heating System
- Cable TV Available
Community Details
- No Home Owners Association
- K & S Add Original Subdivision
Listing and Financial Details
- Assessor Parcel Number 38052529415015
Map
Home Values in the Area
Average Home Value in this Area
Tax History
| Year | Tax Paid | Tax Assessment Tax Assessment Total Assessment is a certain percentage of the fair market value that is determined by local assessors to be the total taxable value of land and additions on the property. | Land | Improvement |
|---|---|---|---|---|
| 2024 | $532 | $10,670 | $0 | $0 |
| 2023 | $532 | $10,670 | $0 | $0 |
| 2022 | $703 | $8,340 | $1,060 | $7,280 |
| 2021 | $687 | $8,580 | $1,090 | $7,490 |
| 2020 | $641 | $15,220 | $1,020 | $14,200 |
| 2019 | $639 | $15,120 | $1,010 | $14,110 |
| 2018 | $556 | $6,570 | $580 | $5,990 |
| 2017 | $547 | $31,950 | $2,840 | $29,110 |
| 2015 | $249 | $27,760 | $2,620 | $25,140 |
| 2014 | $249 | $25,290 | $2,620 | $22,670 |
| 2013 | $249 | $25,290 | $2,620 | $22,670 |
Property History
| Date | Event | Price | Change | Sq Ft Price |
|---|---|---|---|---|
| 04/22/2025 04/22/25 | For Sale | $149,000 | -- | $69 / Sq Ft |
Purchase History
| Date | Type | Sale Price | Title Company |
|---|---|---|---|
| Interfamily Deed Transfer | -- | None Available |
Source: IRES MLS
MLS Number: 1032003
APN: 38052529415015
