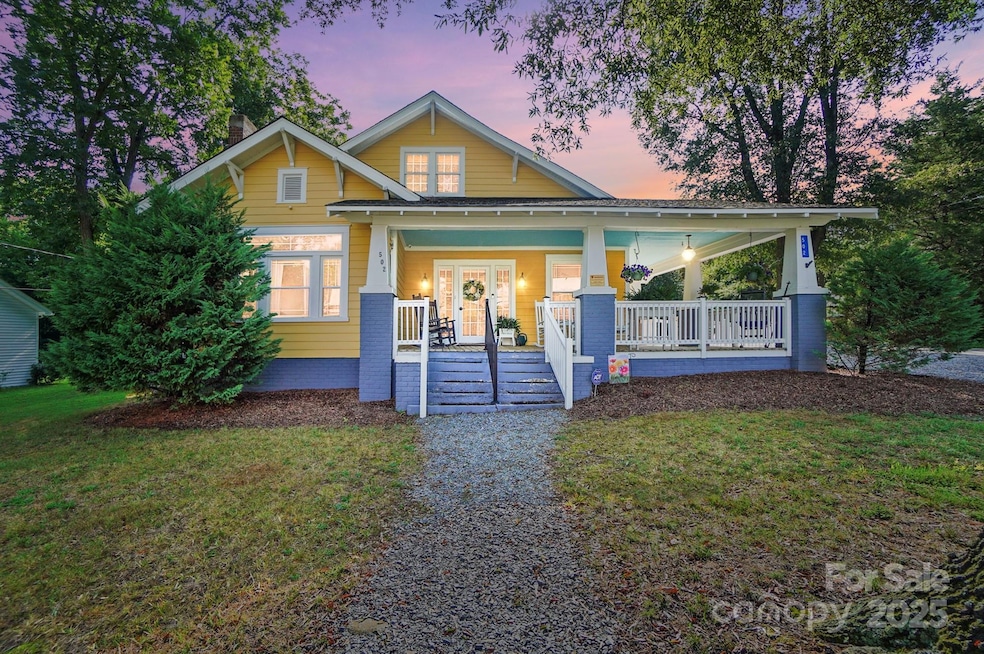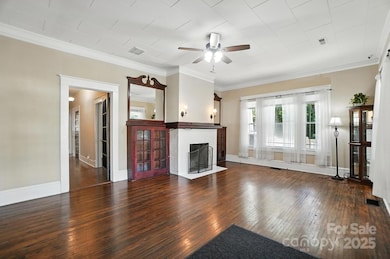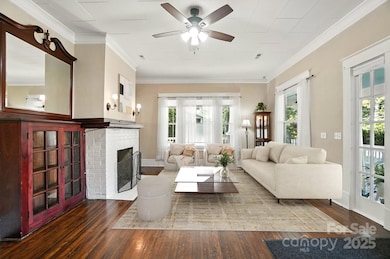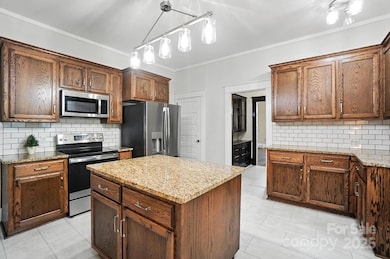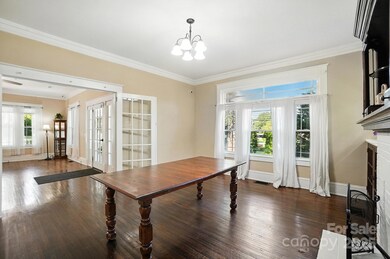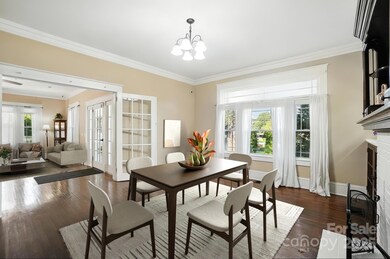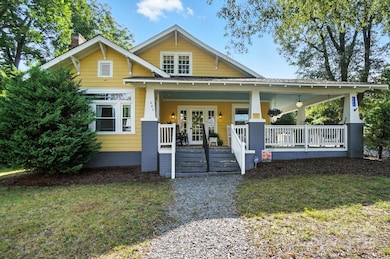502 N Elm St Marshville, NC 28103
Estimated payment $2,197/month
Highlights
- Corner Lot
- Laundry Room
- Central Air
- No HOA
- Bungalow
- Power Generator
About This Home
This stunner is back on the market at no fault to seller! If you're looking for an historical home that offers front-porch sitting, early 1900s charm, solid bones and an updated kitchen, this is it! Sitting less than 0.25 mile from downtown Marshville, this bungalow offers 4 bedrooms, 2.5 bathrooms and over 2,300 sq ft. The seller had a home inspection done in March of 2025 and addressed multiple items on the list totaling over $25,000 worth of repairs to ensure the next owner is good to go! Since 2018 the sellers have installed a whole-house generator, replaced the roof, renovated the kitchen with granite countertops, real oak cabinets and a classic subway tile backsplash. This home served as an assisted living facility for nearly 20 years so it's up-to-date on state requirements.
Listing Agent
Central Carolina Real Estate Group LLC Brokerage Email: realtormallorymccall@gmail.com License #339816 Listed on: 08/01/2025
Home Details
Home Type
- Single Family
Est. Annual Taxes
- $1,810
Year Built
- Built in 1921
Lot Details
- Corner Lot
- Property is zoned AZ2
Home Design
- Bungalow
- Hardboard
Interior Spaces
- 2-Story Property
- Gas Fireplace
- Propane Fireplace
- Family Room with Fireplace
- Living Room with Fireplace
- Crawl Space
- Laundry Room
Kitchen
- Microwave
- Dishwasher
Bedrooms and Bathrooms
Outdoor Features
- Outbuilding
Utilities
- Central Air
- Heat Pump System
- Heating System Uses Propane
- Power Generator
- Propane
Community Details
- No Home Owners Association
Listing and Financial Details
- Assessor Parcel Number 02-309-048-A
Map
Home Values in the Area
Average Home Value in this Area
Tax History
| Year | Tax Paid | Tax Assessment Tax Assessment Total Assessment is a certain percentage of the fair market value that is determined by local assessors to be the total taxable value of land and additions on the property. | Land | Improvement |
|---|---|---|---|---|
| 2025 | $1,810 | $186,400 | $0 | $0 |
| 2024 | $2,261 | $186,600 | $18,900 | $167,700 |
| 2023 | $2,137 | $186,600 | $18,900 | $167,700 |
| 2022 | $2,137 | $186,600 | $18,900 | $167,700 |
| 2021 | $2,132 | $186,600 | $18,900 | $167,700 |
| 2020 | $1,372 | $103,540 | $16,640 | $86,900 |
| 2019 | $1,384 | $103,540 | $16,640 | $86,900 |
| 2018 | $1,384 | $103,540 | $16,640 | $86,900 |
| 2017 | $1,436 | $103,500 | $16,600 | $86,900 |
| 2016 | $2,653 | $103,540 | $16,640 | $86,900 |
| 2015 | $1,400 | $103,540 | $16,640 | $86,900 |
| 2014 | $896 | $118,910 | $15,150 | $103,760 |
Property History
| Date | Event | Price | List to Sale | Price per Sq Ft |
|---|---|---|---|---|
| 08/01/2025 08/01/25 | For Sale | $390,000 | -- | $166 / Sq Ft |
Purchase History
| Date | Type | Sale Price | Title Company |
|---|---|---|---|
| Warranty Deed | $242,000 | Neuse Title Services | |
| Warranty Deed | -- | None Available | |
| Warranty Deed | $79,000 | None Available | |
| Warranty Deed | $121,500 | -- |
Mortgage History
| Date | Status | Loan Amount | Loan Type |
|---|---|---|---|
| Open | $75,000 | Future Advance Clause Open End Mortgage | |
| Previous Owner | $84,000 | Commercial | |
| Previous Owner | $121,200 | No Value Available |
Source: Canopy MLS (Canopy Realtor® Association)
MLS Number: 4285320
APN: 02-309-048-A
- 110 College St
- 5621 N Carolina 205
- 622 N Elm St
- 705 N Elm St
- 116 S White St
- 615 Olive Branch Rd
- 7014 E Marshville Blvd
- 7038 E Marshville Blvd
- 511 S White St
- 1016 Forest Dr
- 1020 Forest Dr
- 514 Clover Leaf Rd
- 1515 Hasty Rd
- 1050 Old Peachland Rd
- 00 Landsford Rd Unit 1
- 1331 Stegall Rd
- 1421 Old Highway 74 None
- 001 Us Hwy 74 Hwy
- 1510 Old Lawyers Rd
- 1818 Marshville-Olive Branch Rd
- 402 Glencroft Dr
- 234 Glencroft Dr
- 428 Glencroft Dr
- 109 Colonial Cir
- 226 S Main St
- 4411 Allibrook Way
- 1015 Barbara Jean Ln
- 1340 Lena St
- 1709 Polk St
- 1112 Bradford Pear Rd
- 1217 E Sunset Dr
- 1101 Keswick Place
- 912 Plyler St
- 406 Harris Ln
- 514 Everette St Unit A
- 603 Stafford St
- 518 Miller St
- 414 Miller St
- 201 Wilkes Dr
- 109 N Hayne St Unit 218
