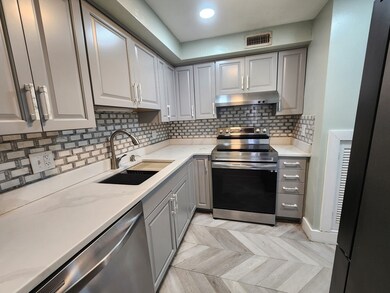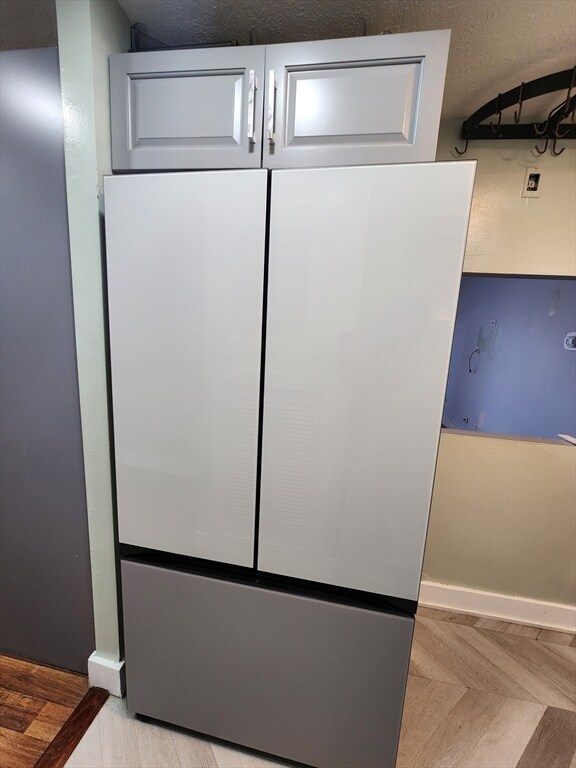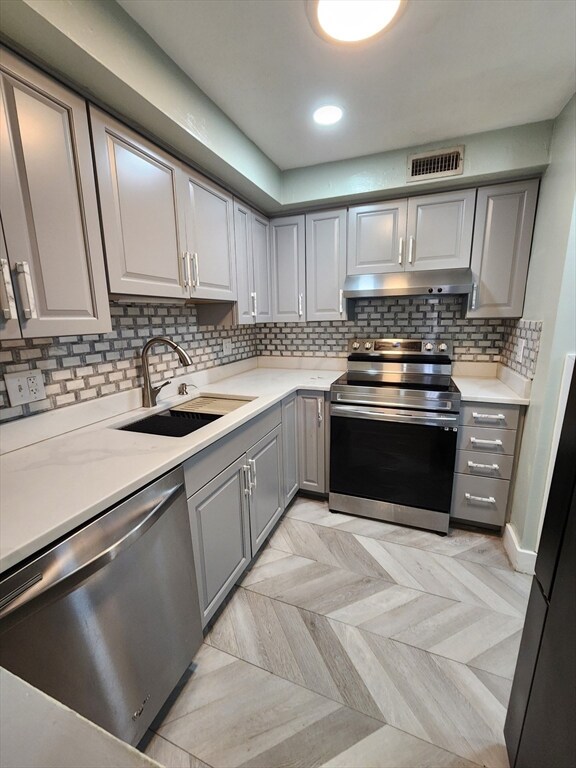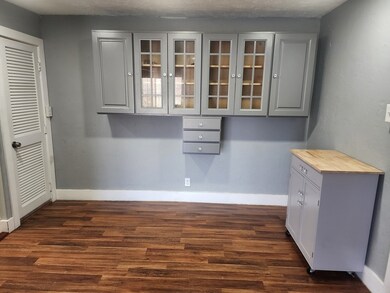
502 Oak St Unit 9 Brockton, MA 02301
Brockton Heights NeighborhoodHighlights
- Golf Course Community
- In Ground Pool
- Custom Closet System
- Medical Services
- Open Floorplan
- Landscaped Professionally
About This Home
As of April 2025This recently updated 2 bedroom home is tucked right in Chateau Westgate Condos. As you enter you are greeted with gleaming luxury vinyl plank flooring throughout. Stunning kitchen designed with modern attributes - warm gray quartz counters, Shaker cabinets, stainless steel appliances (to stay) and eye catching, beveled subway tile backsplash! Charming dining area with cabinetry that provides storage cabinets for your personal items or glassware for entertaining! Sun fills the generous size living room from the glass doors that lead to your balcony. Tranquil designed main bedroom offers custom blinds and picture window. Ample size 2nd bedroom. Mosaic tiles, dark warm cabinets contrasted with the white Corian sink and free standing storage, and luxurious ceramic flooring is provided in the bathroom! Conveniently close to major routes, shopping, restaurants and much more!
Last Buyer's Agent
Naomi Malabre
RE/MAX Real Estate Center

Property Details
Home Type
- Condominium
Est. Annual Taxes
- $2,809
Year Built
- Built in 1981
HOA Fees
- $550 Monthly HOA Fees
Home Design
- Brick Exterior Construction
- Shingle Roof
Interior Spaces
- 890 Sq Ft Home
- 1-Story Property
- Open Floorplan
- Dining Area
- Laundry in Basement
- Intercom
Kitchen
- Range
- Microwave
- Dishwasher
- Solid Surface Countertops
Flooring
- Laminate
- Ceramic Tile
- Vinyl
Bedrooms and Bathrooms
- 2 Bedrooms
- Primary bedroom located on third floor
- Custom Closet System
- 1 Full Bathroom
Parking
- 1 Car Parking Space
- Off-Street Parking
- Assigned Parking
Outdoor Features
- In Ground Pool
- Balcony
- Rain Gutters
Utilities
- Central Heating and Cooling System
- Hot Water Heating System
Additional Features
- Landscaped Professionally
- Property is near public transit
Listing and Financial Details
- Assessor Parcel Number 954828
Community Details
Overview
- Association fees include heat, water, sewer, insurance, security, maintenance structure, road maintenance, ground maintenance, snow removal, trash
- 252 Units
- Mid-Rise Condominium
Amenities
- Medical Services
- Common Area
- Shops
- Laundry Facilities
Recreation
- Golf Course Community
- Community Pool
- Park
- Jogging Path
Pet Policy
- Call for details about the types of pets allowed
Ownership History
Purchase Details
Home Financials for this Owner
Home Financials are based on the most recent Mortgage that was taken out on this home.Purchase Details
Purchase Details
Purchase Details
Home Financials for this Owner
Home Financials are based on the most recent Mortgage that was taken out on this home.Purchase Details
Purchase Details
Purchase Details
Purchase Details
Similar Homes in Brockton, MA
Home Values in the Area
Average Home Value in this Area
Purchase History
| Date | Type | Sale Price | Title Company |
|---|---|---|---|
| Deed | $285,000 | None Available | |
| Deed | $285,000 | None Available | |
| Condominium Deed | -- | None Available | |
| Condominium Deed | -- | None Available | |
| Condominium Deed | -- | None Available | |
| Condominium Deed | -- | None Available | |
| Condominium Deed | -- | None Available | |
| Condominium Deed | -- | None Available | |
| Deed | $165,000 | -- | |
| Deed | $165,000 | -- | |
| Deed | $165,000 | -- | |
| Deed | $91,700 | -- | |
| Deed | $91,700 | -- | |
| Foreclosure Deed | $45,000 | -- | |
| Foreclosure Deed | $45,000 | -- | |
| Deed | $129,900 | -- | |
| Deed | $129,900 | -- | |
| Deed | $77,364 | -- |
Mortgage History
| Date | Status | Loan Amount | Loan Type |
|---|---|---|---|
| Open | $242,250 | New Conventional | |
| Closed | $242,250 | New Conventional | |
| Previous Owner | $166,096 | VA | |
| Previous Owner | $160,050 | New Conventional |
Property History
| Date | Event | Price | Change | Sq Ft Price |
|---|---|---|---|---|
| 04/25/2025 04/25/25 | Sold | $285,000 | 0.0% | $320 / Sq Ft |
| 03/25/2025 03/25/25 | Pending | -- | -- | -- |
| 03/10/2025 03/10/25 | For Sale | $285,000 | +65.7% | $320 / Sq Ft |
| 11/09/2020 11/09/20 | Sold | $172,000 | -1.7% | $193 / Sq Ft |
| 09/25/2020 09/25/20 | Pending | -- | -- | -- |
| 09/05/2020 09/05/20 | Price Changed | $175,000 | 0.0% | $197 / Sq Ft |
| 09/05/2020 09/05/20 | For Sale | $175,000 | -2.7% | $197 / Sq Ft |
| 06/22/2020 06/22/20 | Pending | -- | -- | -- |
| 04/20/2020 04/20/20 | For Sale | $179,900 | +9.0% | $202 / Sq Ft |
| 09/21/2018 09/21/18 | Sold | $165,000 | +1.2% | $185 / Sq Ft |
| 07/30/2018 07/30/18 | Pending | -- | -- | -- |
| 07/02/2018 07/02/18 | For Sale | $163,000 | 0.0% | $183 / Sq Ft |
| 05/07/2018 05/07/18 | Pending | -- | -- | -- |
| 05/02/2018 05/02/18 | For Sale | $163,000 | +29.4% | $183 / Sq Ft |
| 11/13/2015 11/13/15 | Sold | $126,000 | 0.0% | $142 / Sq Ft |
| 09/25/2015 09/25/15 | Off Market | $126,000 | -- | -- |
| 09/25/2015 09/25/15 | Pending | -- | -- | -- |
| 09/16/2015 09/16/15 | For Sale | $129,900 | -- | $146 / Sq Ft |
Tax History Compared to Growth
Tax History
| Year | Tax Paid | Tax Assessment Tax Assessment Total Assessment is a certain percentage of the fair market value that is determined by local assessors to be the total taxable value of land and additions on the property. | Land | Improvement |
|---|---|---|---|---|
| 2025 | $2,852 | $235,500 | $0 | $235,500 |
| 2024 | $2,809 | $233,700 | $0 | $233,700 |
| 2023 | $2,301 | $177,300 | $0 | $177,300 |
| 2022 | $2,382 | $170,500 | $0 | $170,500 |
| 2021 | $2,395 | $165,200 | $0 | $165,200 |
| 2020 | $2,312 | $152,600 | $0 | $152,600 |
| 2019 | $2,093 | $134,700 | $0 | $134,700 |
| 2018 | $1,823 | $113,500 | $0 | $113,500 |
| 2017 | $1,721 | $106,900 | $0 | $106,900 |
| 2016 | $1,626 | $93,670 | $0 | $93,670 |
| 2015 | $1,416 | $78,040 | $0 | $78,040 |
| 2014 | $1,258 | $69,370 | $0 | $69,370 |
Agents Affiliated with this Home
-
Kim Davis

Seller's Agent in 2025
Kim Davis
Keller Williams Realty
(508) 272-4361
1 in this area
131 Total Sales
-
N
Buyer's Agent in 2025
Naomi Malabre
RE/MAX
-
Mark Maraglia

Seller's Agent in 2020
Mark Maraglia
EXIT Premier Real Estate
(508) 272-8761
2 in this area
167 Total Sales
-
Delores Facey

Buyer's Agent in 2020
Delores Facey
NextHome Unlimited Realty Solutions
(617) 833-4421
1 in this area
33 Total Sales
-
Michelle Lawton

Seller's Agent in 2018
Michelle Lawton
Century 21 North East
(508) 942-1180
2 in this area
55 Total Sales
-
Larry Hassan

Seller's Agent in 2015
Larry Hassan
Keller Williams Realty
(508) 577-5812
5 in this area
114 Total Sales
Map
Source: MLS Property Information Network (MLS PIN)
MLS Number: 73343269
APN: BROC-000033-000541
- 104 Oak Ln Unit 2
- 114 Oak Ln Unit 4
- 114 Oak Ln Unit 7
- 116 Oak Ln Unit 2
- 130 Coventry Cir
- 685 Oak St Unit 611
- 685 Oak St Unit 21
- 114 Crickett Rd
- 221 Oak St Unit 18-24
- 221 Oak St Unit 2-23
- 20 Montauk Rd
- 25 Crickett Rd
- 178 Oak St
- 0 Reservoir St
- 27 Nadia's Way
- 18 Morton St
- 37 West St
- 68 Cross St
- 24 Corcoran Rd
- 17 Moraine Place






