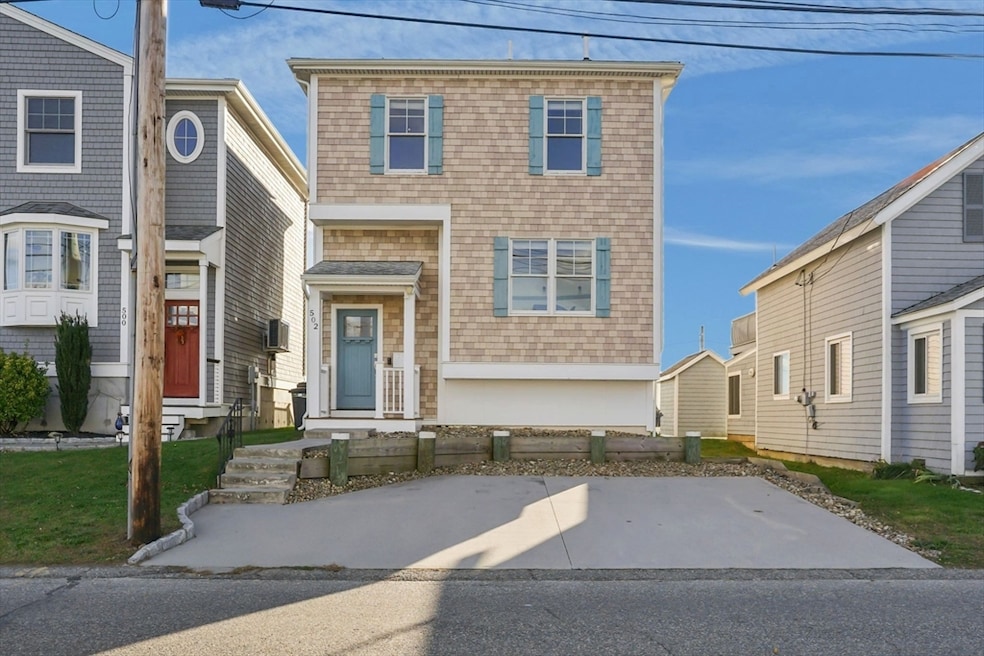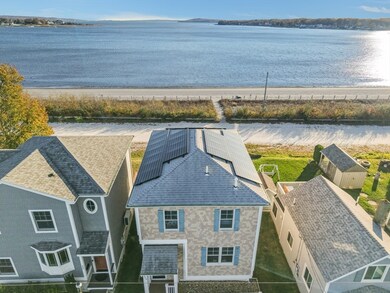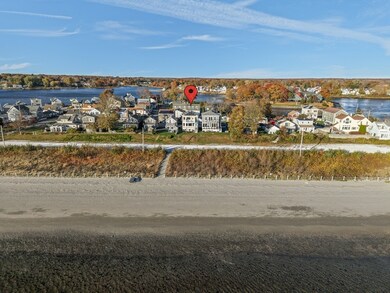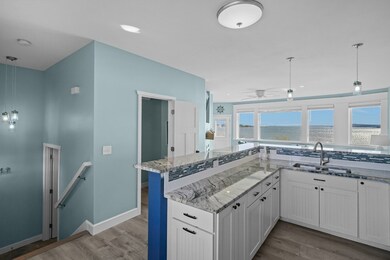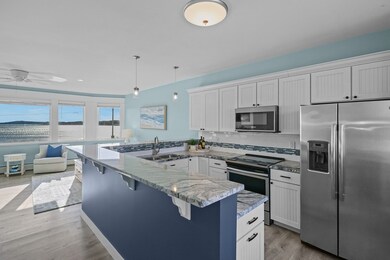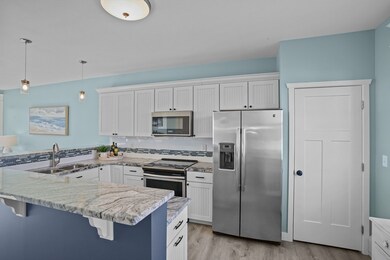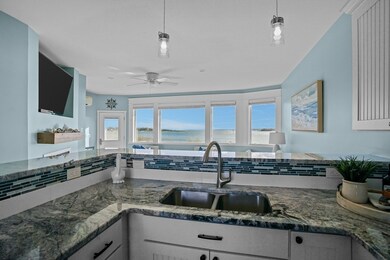502 Ocean Grove Ave Swansea, MA 02777
Ocean Grove NeighborhoodEstimated payment $6,818/month
Highlights
- Marina
- Golf Course Community
- Media Room
- Ocean View
- Community Stables
- 2-minute walk to Swansea Town Beach
About This Home
Built in 2017, this modern coastal retreat captures breathtaking panoramic views of Mt. Hope Bay and offers direct beach access through the private town beach. Designed with refined coastal living in mind, the open-concept floor plan seamlessly blends casual elegance with comfort—ideal for entertaining or quiet relaxation. The gourmet kitchen features granite countertops, bar seating, and high-end finishes, opening to a light-filled living area anchored by a gas fireplace. The primary suite impresses with cathedral ceilings, a private balcony overlooking the water, and a spa-inspired bath complete with an air-jetted tub. Additional highlights include ductless heating and cooling, Andersen windows, hurricane-rated storm doors, and a 50-year architectural roof. Owned solar panels enhance efficiency and sustainability. Combining timeless coastal style with modern amenities, this exceptional waterfront home offers the ultimate in relaxed luxury living.**NO FLOOD INSURANCE**
Listing Agent
Serhant Team
Boston One Realty Group Inc Listed on: 11/06/2025
Home Details
Home Type
- Single Family
Est. Annual Taxes
- $6,234
Year Built
- Built in 2017 | Remodeled
Lot Details
- 2,178 Sq Ft Lot
- Waterfront
- Street terminates at a dead end
- Landscaped Professionally
- Garden
- Property is zoned RR
Property Views
- Ocean
- Bay
- Scenic Vista
Home Design
- Colonial Architecture
- Frame Construction
- Shingle Roof
Interior Spaces
- Open Floorplan
- Cathedral Ceiling
- Ceiling Fan
- Recessed Lighting
- Decorative Lighting
- Light Fixtures
- Insulated Windows
- Window Screens
- Insulated Doors
- Family Room with Fireplace
- Dining Area
- Media Room
- Storm Doors
Kitchen
- Range
- Microwave
- Stainless Steel Appliances
- Kitchen Island
- Solid Surface Countertops
Flooring
- Laminate
- Ceramic Tile
Bedrooms and Bathrooms
- 3 Bedrooms
- Primary bedroom located on second floor
- Separate Shower
Laundry
- Laundry on upper level
- Dryer
- Washer
Finished Basement
- Basement Fills Entire Space Under The House
- Interior Basement Entry
- Block Basement Construction
Parking
- 2 Car Parking Spaces
- Driveway
- Paved Parking
- Open Parking
- Off-Street Parking
Eco-Friendly Details
- Energy-Efficient Thermostat
- Heating system powered by active solar
Outdoor Features
- Spa
- Water Access
- Walking Distance to Water
- Balcony
Location
- Property is near schools
Schools
- Case High School
Utilities
- Ductless Heating Or Cooling System
- Heating System Uses Natural Gas
- Baseboard Heating
- 200+ Amp Service
- Tankless Water Heater
- Gas Water Heater
- Private Sewer
- Internet Available
Listing and Financial Details
- Assessor Parcel Number M:048.0 B:0081 L:00020,5013211
Community Details
Overview
- No Home Owners Association
- Ocean Grove Subdivision
- Near Conservation Area
Amenities
- Shops
- Coin Laundry
Recreation
- Marina
- Golf Course Community
- Tennis Courts
- Community Pool
- Park
- Community Stables
- Jogging Path
Map
Home Values in the Area
Average Home Value in this Area
Tax History
| Year | Tax Paid | Tax Assessment Tax Assessment Total Assessment is a certain percentage of the fair market value that is determined by local assessors to be the total taxable value of land and additions on the property. | Land | Improvement |
|---|---|---|---|---|
| 2025 | $6,234 | $523,000 | $185,000 | $338,000 |
| 2024 | $6,686 | $557,600 | $180,600 | $377,000 |
| 2023 | $6,090 | $463,856 | $111,456 | $352,400 |
| 2022 | $5,359 | $372,423 | $101,323 | $271,100 |
| 2021 | $5,403 | $345,664 | $92,864 | $252,800 |
| 2020 | $5,434 | $348,800 | $96,100 | $252,700 |
| 2019 | $5,467 | $352,500 | $89,100 | $263,400 |
| 2018 | $1,160 | $75,900 | $75,900 | $0 |
Property History
| Date | Event | Price | List to Sale | Price per Sq Ft |
|---|---|---|---|---|
| 11/06/2025 11/06/25 | For Sale | $1,195,000 | -- | $931 / Sq Ft |
Purchase History
| Date | Type | Sale Price | Title Company |
|---|---|---|---|
| Quit Claim Deed | -- | -- | |
| Quit Claim Deed | -- | -- |
Source: MLS Property Information Network (MLS PIN)
MLS Number: 73452132
APN: 048.0 0081 0002.0
- 41,43,& 55 Laurel Ave
- 115 Gardner Ave
- 153 Puffer Ave
- 193 Linden St
- 110 Seaview Ave
- 25 Inverness Rd
- 18 Stafford St
- 123 Calef Ave
- 67 Jette St
- 50 Obannon Place
- 41 James Ave
- 30 Alsada Rd
- 105 Birchwood Dr
- 95 Winslow Way
- 73 Bourne Rd
- 1366 Gardners Neck Rd
- 19 Keller Ave
- 19 Richard Rd
- 308 Old Warren Rd
- 20 Pearse Rd
- 229 Oneil Rd Unit 2
- 229 Oneil Rd Unit 1
- 700 Metacom Ave
- 43 Serpentine Rd
- 624 Metacom Ave
- 508 Grand Army of the Republic Highway St
- 89 Globe Mills Ave
- 117 Howard St Unit 1
- 24 Ash St Unit 3
- 193 Child St Unit 2
- 176 Child St
- 750 Davol St Unit 1111
- 213 Dwelly St Unit 1
- 213 Dwelly St Unit 1L
- 1082 Davol St
- 15 Evelyn Dr
- 176 Columbia St Unit 2
- 7 Evelyn Dr
- 1212 Riverside Ave Unit Furnished 2 Bed
- 396 Durfee St Unit 1
