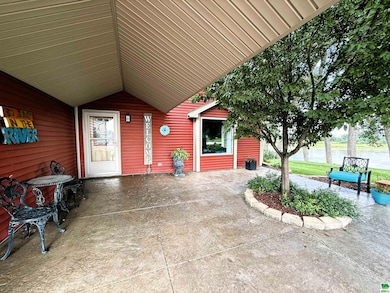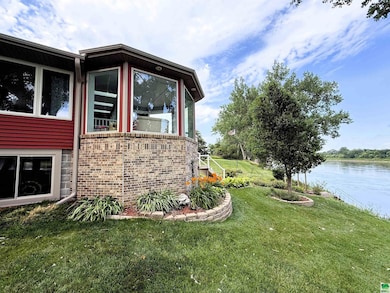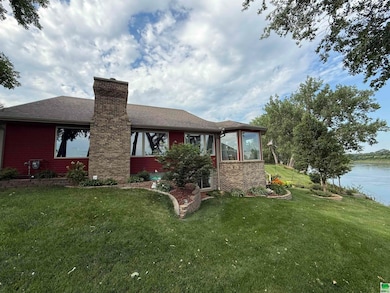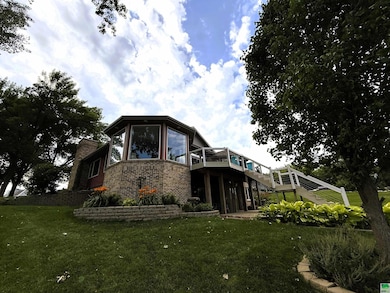502 Pine St Dakota City, NE 68731
Estimated payment $3,944/month
Highlights
- Above Ground Pool
- Deck
- Ranch Style House
- Waterfront
- Vaulted Ceiling
- 3 Fireplaces
About This Home
Gorgeous home on the Missouri River! Large windows throughout home let you take in the views of the river and beautifully maintained yard. From the moment you walk in the front door you will be amazed at the craftmanship with cherry wood floors throughout the living space on the main floor. The Dining room offers great space for hosting dinners; living area has an electric fireplace, vaulted ceiling and bonus sitting area to relax while watching the river. Kitchen boasts quartz countertops with white cabinets, and an eating area with sliders to a deck. From Master suite walk out door to the deck, vaulted ceiling, electric fireplace all updated in 2024 with full bathroom: dual sink vanity, shower, tub, flooring, and a dream walk in closet with washer and dryer. Downstairs has a family room with wood burning fireplace, game area, bar/banquet with cabinets, and a walk out to patio which takes you down to the river overlook. Downstairs continues with 2 bedrooms with doors to outside patio, 3/4 bath with tile floor and shower and bonus office room. Outside oasis offers bonus garage, above ground pool with deck offering multiple sitting areas and a storage building for all the pool toys. This is a one-of-a-kind property that you will be sure to enjoy.
Home Details
Home Type
- Single Family
Est. Annual Taxes
- $6,137
Year Built
- Built in 1990
Lot Details
- 0.59 Acre Lot
- Waterfront
- Landscaped
Parking
- 3 Car Garage
- Garage Door Opener
- Gravel Driveway
Home Design
- Ranch Style House
- Shingle Roof
Interior Spaces
- Vaulted Ceiling
- 3 Fireplaces
- Living Room
- Dining Room
- Laundry on main level
Bedrooms and Bathrooms
- 3 Bedrooms
- 3 Bathrooms
Finished Basement
- Walk-Out Basement
- Basement Fills Entire Space Under The House
- Bedroom in Basement
Outdoor Features
- Above Ground Pool
- Deck
- Patio
Schools
- Dakota City Elementary School
- S Sioux City Middle School
- S Sioux City High School
Utilities
- Forced Air Heating and Cooling System
- Internet Available
Listing and Financial Details
- Assessor Parcel Number 220204845
Map
Home Values in the Area
Average Home Value in this Area
Tax History
| Year | Tax Paid | Tax Assessment Tax Assessment Total Assessment is a certain percentage of the fair market value that is determined by local assessors to be the total taxable value of land and additions on the property. | Land | Improvement |
|---|---|---|---|---|
| 2024 | $6,137 | $439,580 | $52,540 | $387,040 |
| 2023 | $6,475 | $346,310 | $38,520 | $307,790 |
| 2022 | $6,548 | $321,730 | $38,520 | $283,210 |
| 2021 | $5,887 | $281,390 | $38,520 | $242,870 |
| 2020 | $5,958 | $281,390 | $38,520 | $242,870 |
| 2019 | $6,036 | $284,280 | $38,520 | $245,760 |
| 2018 | $5,982 | $274,505 | $38,520 | $235,985 |
| 2017 | $5,234 | $236,535 | $38,520 | $198,015 |
| 2016 | $5,105 | $238,980 | $38,520 | $200,460 |
| 2014 | $4,387 | $198,910 | $24,775 | $174,135 |
Property History
| Date | Event | Price | Change | Sq Ft Price |
|---|---|---|---|---|
| 08/27/2025 08/27/25 | Pending | -- | -- | -- |
| 07/08/2025 07/08/25 | For Sale | $635,000 | -- | $187 / Sq Ft |
Purchase History
| Date | Type | Sale Price | Title Company |
|---|---|---|---|
| Warranty Deed | $30,777 | -- |
Mortgage History
| Date | Status | Loan Amount | Loan Type |
|---|---|---|---|
| Open | $197,000 | Credit Line Revolving | |
| Open | $315,000 | Future Advance Clause Open End Mortgage | |
| Closed | $0 | New Conventional | |
| Closed | $29,956 | Unknown | |
| Closed | $5,175 | Unknown | |
| Closed | $220,000 | Unknown | |
| Closed | $80,000 | Unknown | |
| Closed | $20,000 | Credit Line Revolving | |
| Closed | $190,000 | Adjustable Rate Mortgage/ARM | |
| Closed | $115,500 | New Conventional |
Source: Northwest Iowa Regional Board of REALTORS®
MLS Number: 829389
APN: 220204845
- 614 N 7th St
- 614 N 8th St
- 1512 Broadway St
- 18th & Pine Multiple Parcels
- TBD Elm St
- 401 S 17th St
- 3803 Red Bird Ln
- 3840 Stadium Dr
- 3652 Prairie Grove
- 1632 Erie Dr
- 424 S Ridge Dr
- 3321 A St
- 200 D St
- 101 Shore Place Ct
- 438 Walnut Ln
- 437 Walnut Ln
- 3420 Walnut Ln
- 3530 Walnut Ln
- 3430 Walnut Ln
- 120 Rottunda Way







