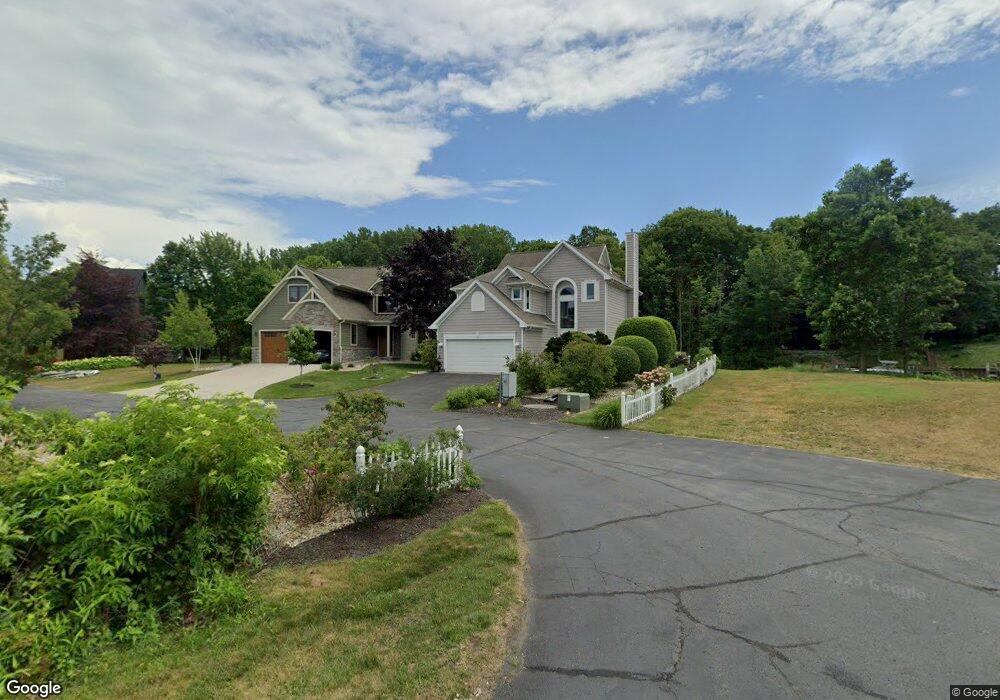502 River Island Dr South Haven, MI 49090
Estimated Value: $736,000 - $1,081,000
3
Beds
3
Baths
2,070
Sq Ft
$417/Sq Ft
Est. Value
About This Home
This home is located at 502 River Island Dr, South Haven, MI 49090 and is currently estimated at $863,400, approximately $417 per square foot. 502 River Island Dr is a home located in Van Buren County with nearby schools including South Haven High School, St. Basil School, and St. Paul Lutheran School.
Ownership History
Date
Name
Owned For
Owner Type
Purchase Details
Closed on
Dec 31, 2019
Sold by
Carlson A Scott
Bought by
Carlson Allen Scott and Scott Carlson A
Current Estimated Value
Home Financials for this Owner
Home Financials are based on the most recent Mortgage that was taken out on this home.
Original Mortgage
$511,000
Outstanding Balance
$451,489
Interest Rate
3.6%
Mortgage Type
New Conventional
Estimated Equity
$411,911
Purchase Details
Closed on
Nov 16, 2009
Sold by
Carlson A Scott
Bought by
The A Scott Carlson Revocable Trust
Home Financials for this Owner
Home Financials are based on the most recent Mortgage that was taken out on this home.
Original Mortgage
$150,000
Interest Rate
4.9%
Mortgage Type
Stand Alone Refi Refinance Of Original Loan
Purchase Details
Closed on
Dec 7, 2004
Sold by
Carlson A Scott and Carlson Angela E
Bought by
Carlson A Scott and The A Scott Carlson Revocable Trust
Purchase Details
Closed on
Sep 7, 2004
Sold by
A Scott Carlson Revocable Trust
Bought by
Carlson Allen Scott and Carlson Angela E
Purchase Details
Closed on
Jun 20, 2003
Sold by
Carlson Scott
Bought by
Carlson Scott Trust
Purchase Details
Closed on
Sep 20, 1999
Sold by
Carlson Scott
Bought by
Carlosn Scott and Keyle Jo
Purchase Details
Closed on
Jan 1, 1999
Bought by
Carlson Scott
Purchase Details
Closed on
Jan 15, 1998
Bought by
Jag Company Llc
Purchase Details
Closed on
Jul 3, 1997
Bought by
Fieldstone Building Group
Purchase Details
Closed on
Mar 7, 1997
Bought by
Jag Company Llc
Create a Home Valuation Report for This Property
The Home Valuation Report is an in-depth analysis detailing your home's value as well as a comparison with similar homes in the area
Home Values in the Area
Average Home Value in this Area
Purchase History
| Date | Buyer | Sale Price | Title Company |
|---|---|---|---|
| Carlson Allen Scott | -- | None Available | |
| The A Scott Carlson Revocable Trust | -- | None Available | |
| Carlson A Scott | -- | -- | |
| Carlson Allen Scott | -- | -- | |
| Carlson Scott Trust | -- | -- | |
| Carlosn Scott | -- | -- | |
| Carlson Scott | $236,000 | -- | |
| Jag Company Llc | -- | -- | |
| Fieldstone Building Group | -- | -- | |
| Jag Company Llc | $50,000 | -- |
Source: Public Records
Mortgage History
| Date | Status | Borrower | Loan Amount |
|---|---|---|---|
| Open | Carlson Allen Scott | $511,000 | |
| Closed | The A Scott Carlson Revocable Trust | $150,000 |
Source: Public Records
Tax History Compared to Growth
Tax History
| Year | Tax Paid | Tax Assessment Tax Assessment Total Assessment is a certain percentage of the fair market value that is determined by local assessors to be the total taxable value of land and additions on the property. | Land | Improvement |
|---|---|---|---|---|
| 2025 | $12,119 | $515,000 | $0 | $0 |
| 2024 | $8,930 | $470,200 | $0 | $0 |
| 2023 | $8,550 | $380,500 | $0 | $0 |
| 2022 | $10,863 | $340,200 | $0 | $0 |
| 2021 | $10,412 | $319,900 | $137,100 | $182,800 |
| 2020 | $10,384 | $310,300 | $133,700 | $176,600 |
| 2019 | $9,969 | $336,800 | $336,800 | $0 |
| 2018 | $9,735 | $278,200 | $278,200 | $0 |
| 2017 | $9,481 | $313,500 | $0 | $0 |
| 2016 | $9,196 | $312,900 | $0 | $0 |
| 2015 | $6,647 | $312,900 | $0 | $0 |
| 2014 | $6,525 | $289,000 | $0 | $0 |
| 2013 | $8,072 | $284,500 | $284,500 | $0 |
Source: Public Records
Map
Nearby Homes
- 40 N Bailey Ave Unit 39
- 1 N Bailey Ave Unit 5
- 1 N Bailey Ave Unit 2
- 1 N Bailey Ave Unit 1
- 500 Virginia Ave Unit 33
- 355 Preserve Dr
- 875 E Wells St Unit 20
- 665 Meadow Dr
- 653 Preserve Dr
- 278 Brockway Ave
- 1 Wells St
- 3 Wells St
- 7218 Wells St
- Harbor Club 1870 Plan at Harbor Club
- Harbor Club 2390 Plan at Harbor Club
- Harbor Club 2100 Plan at Harbor Club
- Harbor Club 2070 Plan at Harbor Club
- Harbor Club K2015 Plan at Harbor Club
- Harbor Club 2700 Plan at Harbor Club
- Harbor Club 3100 Plan at Harbor Club
- 504 River Island Dr
- 436 River Island Dr
- 436 River Island Dr Unit 1
- 508 River Island Dr
- 506 River Island Dr
- 428 River Island Dr Unit 3
- 424 River Island Dr
- 420 River Island Dr Unit 5
- 416 River Island Dr
- 412 River Island Dr
- 412 River Island Dr Unit 7
- 45 N Bailey Ave
- 501 Virginia Ave
- 706/712 Virginia Ave
- 706712 Virginia Ave
- 500 Virginia Avenue 64
- 600 Virginia Ave
- 40 N Bailey Ave
- 40 N Bailey Ave
- 40 N Bailey Ave
