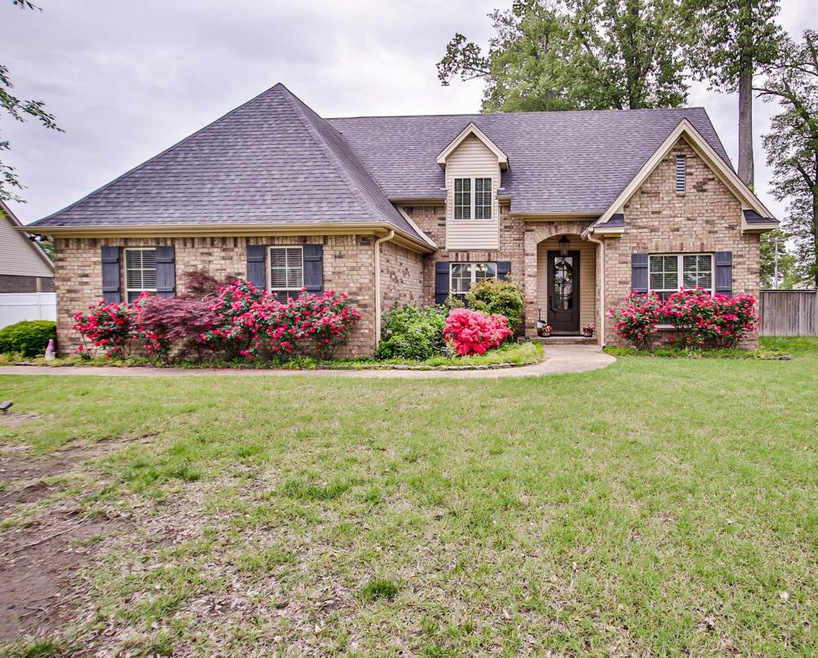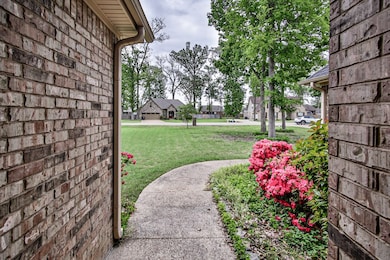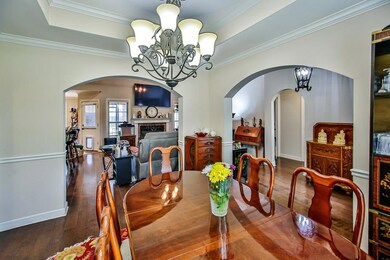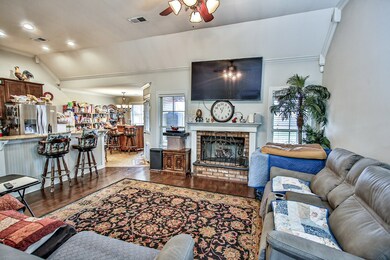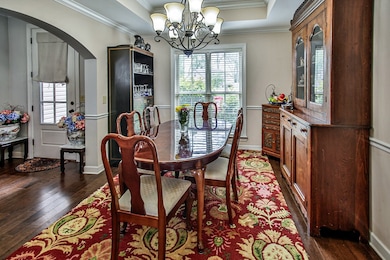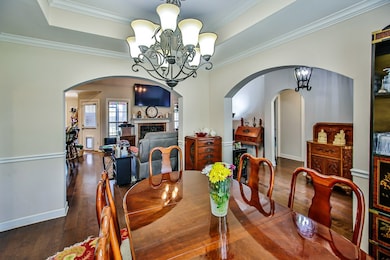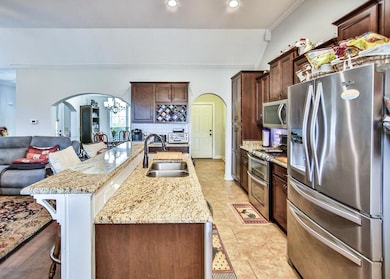
502 Rustling Oaks Cove Marion, AR 72364
Highlights
- Spa
- 1 Fireplace
- Double Oven
- Main Floor Bedroom
- No HOA
- Double-Wide Driveway
About This Home
As of June 2025Nestled in almost a 1/2 acre is a peaceful wooded Lot with a home that blends charm and functionality. Enjoy the serene setting from the covered front porch to the screened in back porch. This thoughtful 1.5 story design offers 3 bedrooms downstairs plus a large bonus room with a full bath and closet upstairs that is an ideal 4th bedroom or game room. The open concept layout features a spacious island kitchen with bar, ample cabinetry, gas stove with double ovens,stainless steel appliances and a breakfast noon. Yes, the stainless steel refrigerator stays. Master suite boasts a spa-like bath, walk through shower, jetted tub big enough for 2, storage and huge walk in closet. Additional highlights are: generous living space, gas fireplace with new logs, utility room, double garage,crown molding, high end fixtures, ceiling fans, landscaped yard, and a cute outdoor shed to match the house. The large outdoor patio is the perfect place to put your outdoor kitchen, Your family and pets can sit in the backyard enclosed by a wooden fence and watch the squirrels and birds in the Rustling Oaks.
Last Agent to Sell the Property
Crye-leike Realtors Brokerage Phone: 8707358000 License #SA00052940 Listed on: 04/24/2025

Home Details
Home Type
- Single Family
Est. Annual Taxes
- $2,141
Year Built
- Built in 2016
Lot Details
- 0.42 Acre Lot
- Lot Dimensions are 135 x 164
- Wood Fence
- Landscaped with Trees
- Property is in excellent condition
Parking
- 2 Car Attached Garage
- Double-Wide Driveway
- Open Parking
Home Design
- Brick Exterior Construction
- Slab Foundation
- Composition Roof
Interior Spaces
- 2,190 Sq Ft Home
- 1.5-Story Property
- Ceiling Fan
- 1 Fireplace
- Double Pane Windows
- Living Room
- Dining Room
- Tile Flooring
- Views of Cove
- Laundry on main level
Kitchen
- Double Oven
- Range Hood
- Microwave
- Dishwasher
- Disposal
Bedrooms and Bathrooms
- 4 Bedrooms
- Main Floor Bedroom
- 3 Full Bathrooms
- Spa Bath
Outdoor Features
- Spa
- Outbuilding
Schools
- Marion Elementary And Middle School
- Marion High School
Utilities
- Central Heating and Cooling System
- Heating System Uses Natural Gas
Community Details
- No Home Owners Association
- Rustling Oaks Subdivision
Listing and Financial Details
- Home warranty included in the sale of the property
- Assessor Parcel Number 236137900930
Ownership History
Purchase Details
Home Financials for this Owner
Home Financials are based on the most recent Mortgage that was taken out on this home.Purchase Details
Home Financials for this Owner
Home Financials are based on the most recent Mortgage that was taken out on this home.Purchase Details
Home Financials for this Owner
Home Financials are based on the most recent Mortgage that was taken out on this home.Purchase Details
Purchase Details
Purchase Details
Similar Homes in Marion, AR
Home Values in the Area
Average Home Value in this Area
Purchase History
| Date | Type | Sale Price | Title Company |
|---|---|---|---|
| Warranty Deed | $320,000 | Cowling Title | |
| Warranty Deed | $324,000 | Cowling Title | |
| Warranty Deed | $240,000 | None Available | |
| Warranty Deed | $36,000 | -- | |
| Deed | -- | -- | |
| Deed | $104,000 | -- |
Mortgage History
| Date | Status | Loan Amount | Loan Type |
|---|---|---|---|
| Previous Owner | $259,200 | New Conventional | |
| Previous Owner | $150,000 | New Conventional |
Property History
| Date | Event | Price | Change | Sq Ft Price |
|---|---|---|---|---|
| 06/17/2025 06/17/25 | Sold | $320,000 | -3.6% | $146 / Sq Ft |
| 05/13/2025 05/13/25 | Price Changed | $332,000 | -2.1% | $152 / Sq Ft |
| 05/07/2025 05/07/25 | For Sale | $339,000 | 0.0% | $155 / Sq Ft |
| 04/24/2025 04/24/25 | Pending | -- | -- | -- |
| 04/24/2025 04/24/25 | For Sale | $339,000 | +4.6% | $155 / Sq Ft |
| 01/19/2024 01/19/24 | Sold | $324,000 | -1.8% | $148 / Sq Ft |
| 12/21/2023 12/21/23 | Pending | -- | -- | -- |
| 12/21/2023 12/21/23 | For Sale | $329,900 | -- | $151 / Sq Ft |
Tax History Compared to Growth
Tax History
| Year | Tax Paid | Tax Assessment Tax Assessment Total Assessment is a certain percentage of the fair market value that is determined by local assessors to be the total taxable value of land and additions on the property. | Land | Improvement |
|---|---|---|---|---|
| 2024 | $2,266 | $47,790 | $6,800 | $40,990 |
| 2023 | $2,766 | $47,790 | $6,800 | $40,990 |
| 2022 | $2,172 | $47,790 | $6,800 | $40,990 |
| 2021 | $2,063 | $47,790 | $6,800 | $40,990 |
| 2020 | $2,222 | $47,790 | $6,800 | $40,990 |
| 2019 | $1,908 | $37,340 | $6,600 | $30,740 |
| 2018 | $1,659 | $37,340 | $6,600 | $30,740 |
| 2017 | $1,659 | $6,600 | $6,600 | $0 |
| 2016 | $360 | $3,300 | $3,300 | $0 |
| 2015 | $184 | $3,300 | $3,300 | $0 |
| 2014 | $184 | $3,300 | $3,300 | $0 |
Agents Affiliated with this Home
-
M
Seller's Agent in 2025
Maria Townsend
Crye-leike Realtors
-
S
Buyer's Agent in 2025
Sharon Jeter
Carter Realty Company
-
R
Seller's Agent in 2024
Russell O. Wren
Coldwell Banker Heritage Homes
Map
Source: Eastern Arkansas REALTORS® Association
MLS Number: 43294
APN: 236-137900-930
- 511 Rustling Oaks Cove
- 106 Allen Cove
- 635 Robinson Dr
- 626 Robinson Dr
- 68 Mcneely Rd
- 123 Miller Dr
- 136 Miller Dr
- 100 Evelyn Rd
- 606 Julia Dr
- 318 Gannt St
- 102 Gannt St
- 804 Winston Cove
- 801 Winston Cove
- 614 N East Lake Dr N
- 152 Barton Cove
- 183 Ross St
- 130 Lynwood St
- 83 Henry St
- 104 Hunter's Ln
- 401 Victoria Ln
