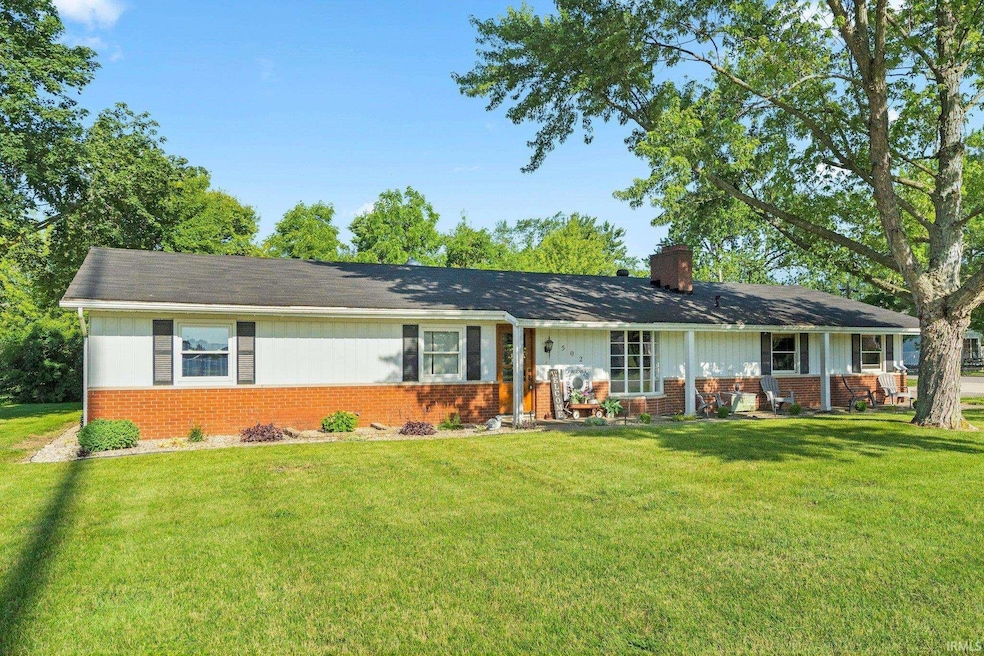
502 S Britton St Garrett, IN 46738
Estimated payment $1,523/month
Highlights
- Primary Bedroom Suite
- Ranch Style House
- Corner Lot
- Open Floorplan
- Backs to Open Ground
- 4-minute walk to Eastside Park
About This Home
Charming Renovated Ranch Near Schools, Parks & More! Step into style and comfort in this beautifully renovated 3-bedroom, 2-bath ranch home, perfectly situated on a large, private lot just steps from the high school—ideal for catching all the action of local sports right from your own backyard. Inside, you’ll find a modern open floor plan with tons of natural light and thoughtful design. A stunning farmhouse-style kitchen, fully updated with professional-grade appliances, sleek countertops, and plenty of prep space—perfect for entertaining or daily living. The spacious living room features a cozy fireplace with stylish built-ins that offer both charm and functionality. Both bathrooms have been fully renovated and the home offers ample storage throughout. Every detail has been updated with care, blending modern trends with timeless character. Enjoy the privacy of your oversized lot while still being close to parks, the community center, and all that the neighborhood has to offer.
Home Details
Home Type
- Single Family
Est. Annual Taxes
- $694
Year Built
- Built in 1967
Lot Details
- 0.32 Acre Lot
- Lot Dimensions are 110 x 125
- Backs to Open Ground
- Landscaped
- Corner Lot
Parking
- 2 Car Attached Garage
- Heated Garage
- Garage Door Opener
- Driveway
- Off-Street Parking
Home Design
- Ranch Style House
- Brick Exterior Construction
- Shingle Roof
Interior Spaces
- 1,296 Sq Ft Home
- Open Floorplan
- Built-in Bookshelves
- Ceiling Fan
- Living Room with Fireplace
- Vinyl Flooring
Kitchen
- Breakfast Bar
- Electric Oven or Range
- Laminate Countertops
- Disposal
Bedrooms and Bathrooms
- 3 Bedrooms
- Primary Bedroom Suite
- 2 Full Bathrooms
- Bathtub with Shower
- Separate Shower
Laundry
- Laundry on main level
- Washer and Gas Dryer Hookup
Attic
- Storage In Attic
- Pull Down Stairs to Attic
Schools
- J.E. Ober Elementary School
- Garrett Middle School
- Garrett High School
Utilities
- Window Unit Cooling System
- Baseboard Heating
- Hot Water Heating System
- Heating System Uses Gas
- Cable TV Available
Additional Features
- Covered Patio or Porch
- Suburban Location
Community Details
- Keyser Subdivision
- Community Fire Pit
Listing and Financial Details
- Assessor Parcel Number 17-09-03-182-017.000-013
Map
Home Values in the Area
Average Home Value in this Area
Tax History
| Year | Tax Paid | Tax Assessment Tax Assessment Total Assessment is a certain percentage of the fair market value that is determined by local assessors to be the total taxable value of land and additions on the property. | Land | Improvement |
|---|---|---|---|---|
| 2024 | $693 | $107,700 | $13,700 | $94,000 |
| 2023 | $689 | $108,800 | $13,700 | $95,100 |
| 2022 | $683 | $99,100 | $12,200 | $86,900 |
| 2021 | $670 | $97,900 | $12,200 | $85,700 |
| 2020 | $416 | $78,800 | $10,000 | $68,800 |
| 2019 | $119 | $76,900 | $10,000 | $66,900 |
| 2018 | $166 | $76,900 | $10,000 | $66,900 |
| 2017 | $168 | $84,100 | $10,000 | $74,100 |
| 2016 | $165 | $83,300 | $10,000 | $73,300 |
| 2014 | $148 | $77,400 | $10,000 | $67,400 |
Property History
| Date | Event | Price | Change | Sq Ft Price |
|---|---|---|---|---|
| 07/23/2025 07/23/25 | Price Changed | $268,900 | -0.4% | $207 / Sq Ft |
| 06/25/2025 06/25/25 | For Sale | $269,900 | +157.0% | $208 / Sq Ft |
| 04/26/2019 04/26/19 | Sold | $105,000 | -8.7% | $81 / Sq Ft |
| 03/21/2019 03/21/19 | Pending | -- | -- | -- |
| 03/19/2019 03/19/19 | For Sale | $115,000 | -- | $89 / Sq Ft |
Purchase History
| Date | Type | Sale Price | Title Company |
|---|---|---|---|
| Warranty Deed | -- | None Available |
Mortgage History
| Date | Status | Loan Amount | Loan Type |
|---|---|---|---|
| Open | $15,000 | New Conventional | |
| Open | $99,750 | New Conventional | |
| Previous Owner | $135,000 | Reverse Mortgage Home Equity Conversion Mortgage |
Similar Homes in the area
Source: Indiana Regional MLS
MLS Number: 202524379
APN: 17-09-03-182-017.000-013
- 609 S Walsh St
- 312 S Lee St
- 606 E Keyser St
- 120 S Franklin St
- 501 E Quincy St
- 401 S Peters St
- 716 S Peters St
- 111 S Peters St
- 419 N Franklin St
- 0000 W Quincy St
- 405 S Hamsher St
- 305 E High St
- 514 W King St
- 304 S Hamsher St
- 307 Fairfax Ct
- 900 Redwood Ct
- 1526 Waynedale Dr
- 317 Conductor Cove
- 311 Maxine Dr
- 1007 W Quincy St
- 334 W 9th St Unit 334 W. 9th st
- 900 Griswold Ct
- 1998 Deerfield Ln
- 15110 Tally Ho Dr
- 14784 Gul St
- 660 Bonterra Blvd
- 636 Berry Ln
- 13101 Union Club Blvd
- 625 Perolla Dr
- 4238 Provision Pkwy
- 11275 Sportsman Park Ln
- 3115 Carroll Rd
- 11033 Lima Rd
- 1815 Raleigh Ave
- 5931 Spring Oak Ct
- 10550 Dupont Oaks Blvd
- 4775 Amity Dr
- 10623 Oak Valley Rd
- 10501 Day Lily Dr
- 10230 Avalon Way






