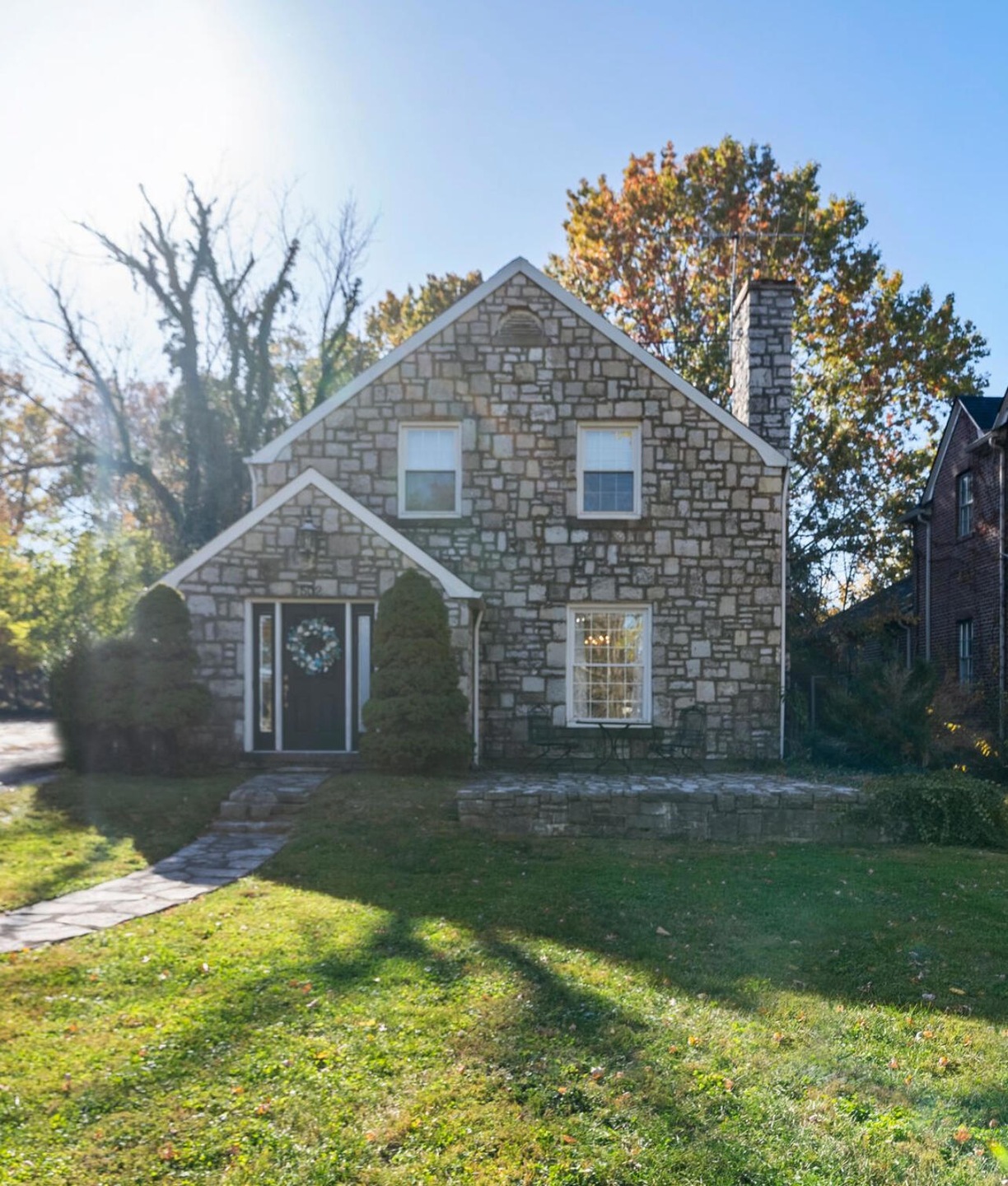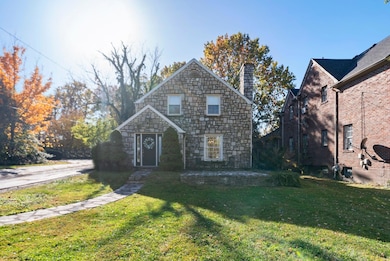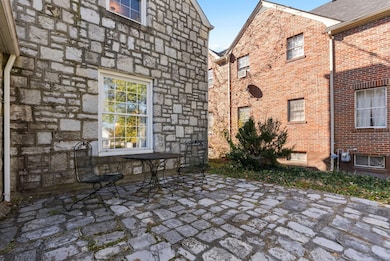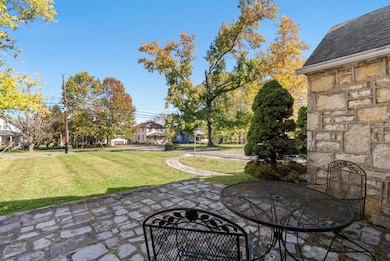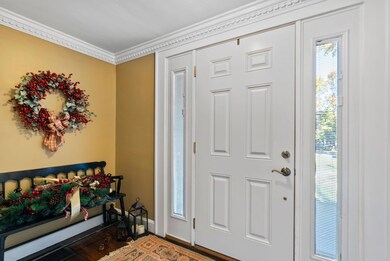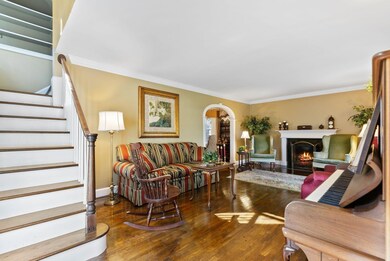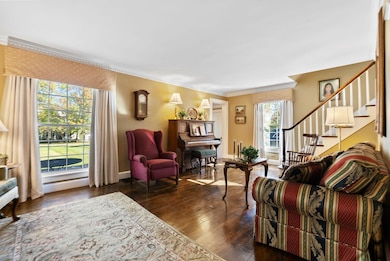
502 S Main St Lawrenceburg, KY 40342
Estimated payment $2,018/month
Highlights
- Wood Flooring
- Fireplace
- Brick or Stone Mason
- Neighborhood Views
- Porch
- Cooling Available
About This Home
Discover a rare opportunity to own a stunning historic stone house built in the 1930s in downtown Lawrenceburg, KY. This charming home features four bedrooms and three bathrooms, seamlessly blending classic architecture with modern amenities. Nestled along the Bourbon Trail, it's perfect for families or as a short-term rental. The spacious layout ensures comfortable living, while the great backyard offers an ideal space for entertaining. Enjoy easy access to schools, local shops, dining, and community events. This home is the perfect choice for anyone seeking a unique and inviting space!
Listing Agent
Nathan Dailey
Lifstyl Real Estate Listed on: 12/16/2024
Home Details
Home Type
- Single Family
Est. Annual Taxes
- $1,520
Home Design
- Brick or Stone Mason
- Shingle Roof
- Vinyl Siding
- Concrete Perimeter Foundation
Interior Spaces
- 2,632 Sq Ft Home
- Fireplace
- Family Room
- Living Room
- Utility Room
- Neighborhood Views
Flooring
- Wood
- Carpet
- Tile
Bedrooms and Bathrooms
- 4 Bedrooms
- 3 Full Bathrooms
Parking
- Garage
- Off-Street Parking
Schools
- Emma Ward Elementary School
- Anderson Co Middle School
- Anderson Co High School
Utilities
- Cooling Available
- Heating System Uses Natural Gas
Additional Features
- Porch
- 7,405 Sq Ft Lot
Community Details
- Downtown Subdivision
Listing and Financial Details
- Assessor Parcel Number 6878000665
Map
Home Values in the Area
Average Home Value in this Area
Tax History
| Year | Tax Paid | Tax Assessment Tax Assessment Total Assessment is a certain percentage of the fair market value that is determined by local assessors to be the total taxable value of land and additions on the property. | Land | Improvement |
|---|---|---|---|---|
| 2024 | $1,520 | $210,000 | $25,000 | $185,000 |
| 2023 | $1,543 | $210,000 | $25,000 | $185,000 |
| 2022 | $1,443 | $190,000 | $25,000 | $165,000 |
| 2021 | $1,480 | $190,000 | $25,000 | $165,000 |
| 2020 | $1,531 | $190,000 | $25,000 | $165,000 |
| 2019 | $1,556 | $190,000 | $25,000 | $165,000 |
| 2018 | $1,559 | $190,000 | $25,000 | $165,000 |
| 2017 | $1,531 | $190,000 | $25,000 | $165,000 |
| 2016 | $1,877 | $190,000 | $25,000 | $165,000 |
| 2015 | $1,497 | $155,000 | $24,000 | $131,000 |
| 2014 | $1,494 | $155,000 | $24,000 | $131,000 |
| 2013 | $1,473 | $155,000 | $24,000 | $131,000 |
Property History
| Date | Event | Price | Change | Sq Ft Price |
|---|---|---|---|---|
| 01/23/2025 01/23/25 | Pending | -- | -- | -- |
| 12/27/2024 12/27/24 | Price Changed | $349,900 | -7.9% | $133 / Sq Ft |
| 12/16/2024 12/16/24 | Price Changed | $379,900 | 0.0% | $144 / Sq Ft |
| 12/16/2024 12/16/24 | For Sale | $379,900 | -5.0% | $144 / Sq Ft |
| 11/26/2024 11/26/24 | Pending | -- | -- | -- |
| 10/31/2024 10/31/24 | For Sale | $399,900 | -- | $152 / Sq Ft |
Purchase History
| Date | Type | Sale Price | Title Company |
|---|---|---|---|
| Deed | $290,000 | None Listed On Document | |
| Deed | $290,000 | None Listed On Document |
Mortgage History
| Date | Status | Loan Amount | Loan Type |
|---|---|---|---|
| Previous Owner | $15,000 | Future Advance Clause Open End Mortgage | |
| Previous Owner | $165,600 | Stand Alone Refi Refinance Of Original Loan | |
| Previous Owner | $151,000 | No Value Available |
Similar Homes in Lawrenceburg, KY
Source: ImagineMLS (Bluegrass REALTORS®)
MLS Number: 24022978
APN: L3-20-7
- 111 W Broadway St
- 115 Franklin St
- 104 Greenview Dr
- 106 Greenview Dr
- 108 Greenview Dr
- 98 Lois St
- 101 Bond St
- 1020 Progress Place
- 329 Plum St
- 324 Plum St
- 308 S Main St
- 402 1/2 Ripy St
- 303 Gailane St
- 218 Forrest Dr
- 220 Forrest Dr
- 315 Gailane St
- 111 Carlton Dr
- 300 Gailane St
- 100 Evergreen Dr
- 249 1/2 E Court St
