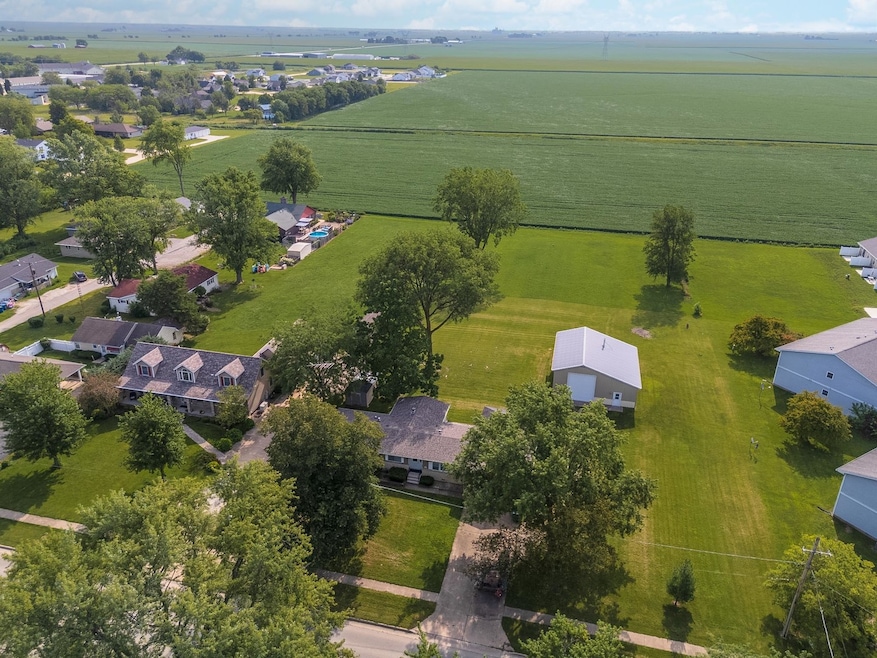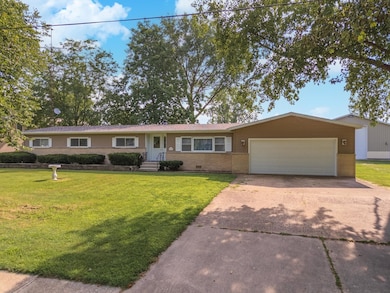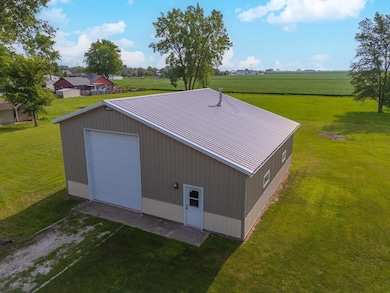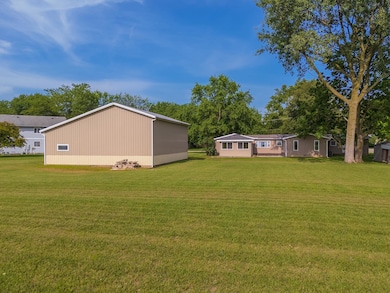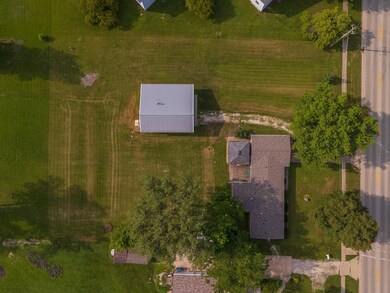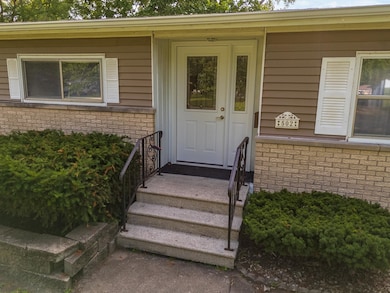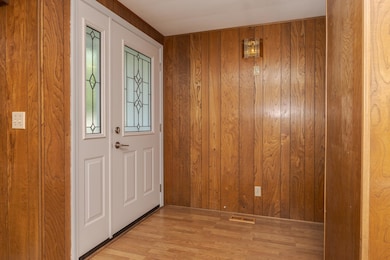502 S Union St Dwight, IL 60420
Estimated payment $2,011/month
Highlights
- 0.92 Acre Lot
- 1 Fireplace
- Living Room
- Ranch Style House
- Mud Room
- Laundry Room
About This Home
Welcome home to this well-maintained 3-bedroom, 2-bath ranch situated on nearly an acre (.94 acres) with a spacious 2-car attached garage and a 37x41 steel machine shed with 16ft door (approximately)-perfect for storage, hobbies, or a workshop. Built in 1972, this home offers generous living space with a formal living and dining area, a cozy family room featuring a stone wood-burning fireplace, and an additional versatile room for more seating, play room or office space. Main floor laundry. The primary suite includes multiple closets and a private full bath, with another full bath located off the hallway. Enjoy the convenience of an enclosed mudroom with storage and a sink, from family room step outside through sliding glass doors to a deck and enclosed bonus room, previously used for a hot tub. The large backyard offers plenty of space to roam, garden, or entertain. Recent major updates in 2025 include a new roof, gutters, front door, and garage door. The crawlspace was professionally sealed in 2007 for peace of mind. This one-owner home has been lovingly cared for and is ready for its next chapter. Seller is leaving the workbench, shelving and wood burning stove (still needs hooked up) in the machine shop for buyer.
Home Details
Home Type
- Single Family
Est. Annual Taxes
- $5,123
Year Built
- Built in 1972
Lot Details
- 0.92 Acre Lot
- Lot Dimensions are 234x171
Parking
- 6 Car Garage
Home Design
- Ranch Style House
- Asphalt Roof
Interior Spaces
- 1,706 Sq Ft Home
- 1 Fireplace
- Mud Room
- Family Room
- Living Room
- Dining Room
- Carpet
Kitchen
- Range
- Dishwasher
Bedrooms and Bathrooms
- 3 Bedrooms
- 3 Potential Bedrooms
- 2 Full Bathrooms
Laundry
- Laundry Room
- Dryer
Schools
- Dwight Common Elementary And Middle School
- Dwight Common High School
Utilities
- Central Air
- Heating System Uses Natural Gas
Listing and Financial Details
- Senior Tax Exemptions
- Homeowner Tax Exemptions
Map
Home Values in the Area
Average Home Value in this Area
Tax History
| Year | Tax Paid | Tax Assessment Tax Assessment Total Assessment is a certain percentage of the fair market value that is determined by local assessors to be the total taxable value of land and additions on the property. | Land | Improvement |
|---|---|---|---|---|
| 2024 | $5,123 | $61,852 | $8,753 | $53,099 |
| 2023 | $4,525 | $56,486 | $7,994 | $48,492 |
| 2022 | $3,994 | $54,680 | $7,994 | $46,686 |
| 2021 | $3,869 | $53,087 | $7,761 | $45,326 |
| 2020 | $3,859 | $52,561 | $7,684 | $44,877 |
| 2019 | $3,805 | $49,915 | $7,297 | $42,618 |
| 2018 | $3,602 | $46,996 | $7,043 | $39,953 |
| 2017 | $3,220 | $43,234 | $6,479 | $36,755 |
| 2016 | $2,996 | $40,825 | $6,118 | $34,707 |
| 2015 | $3,110 | $41,447 | $6,211 | $35,236 |
| 2013 | $3,594 | $48,206 | $6,635 | $41,571 |
Property History
| Date | Event | Price | List to Sale | Price per Sq Ft |
|---|---|---|---|---|
| 11/04/2025 11/04/25 | Price Changed | $299,900 | -8.3% | $176 / Sq Ft |
| 10/22/2025 10/22/25 | Price Changed | $327,000 | -0.3% | $192 / Sq Ft |
| 10/14/2025 10/14/25 | Price Changed | $328,000 | -0.3% | $192 / Sq Ft |
| 10/07/2025 10/07/25 | Price Changed | $329,000 | -0.3% | $193 / Sq Ft |
| 08/28/2025 08/28/25 | Price Changed | $330,000 | -2.9% | $193 / Sq Ft |
| 07/25/2025 07/25/25 | For Sale | $340,000 | -- | $199 / Sq Ft |
Source: Midwest Real Estate Data (MRED)
MLS Number: 12430030
APN: 05-05-10-152-028
- 308 E Delaware St
- 212 E Chippewa St
- 305 Prospect Ave
- 1404 S David Dr
- 0 Illinois 17
- 533 Carriage Ct
- 215 E Waupansie St
- 212 E Waupansie St
- 124 W Seminole St
- Dwight Sub Lot 1 Cir
- Dwight Circle Sub Lot 2 Cir
- Dwight Circle Sub Lot 3 Cir
- Dwight Circle Lot 5 Cir
- Dwight Circle Lot 6 Cir
- Dwight Circle Sub Lots 1-8 Cir
- Dwight Circle Lot 4 Cir
- Dwight Circle Lot 7 Cir
- 111 W Waupansie St
- 123 W Waupansie St
- 206 W Seminole St
- 123 W Waupansie St Unit 1
- 903 Covey Ln
- 901 Covey Ln
- 135 E Chestnut St
- 110 Kevin Dr
- 465-479 N School St Unit 473
- 262 W Myrtle St
- 805 N Illini Ave Unit D
- 101-720 Saint James Place
- 603 E Illinois Ave
- 1011 W Washington St
- 241 Ottawa Bend Dr
- 905 N Deerfield Rd
- 1034 Liberty St
- 24805 Murphy Rd
- 1821 Eagle Dr
- 636 Meadowood Ln
- 800 E Kahler Rd
- 309 S Joliet St
- 100 Park Ave
