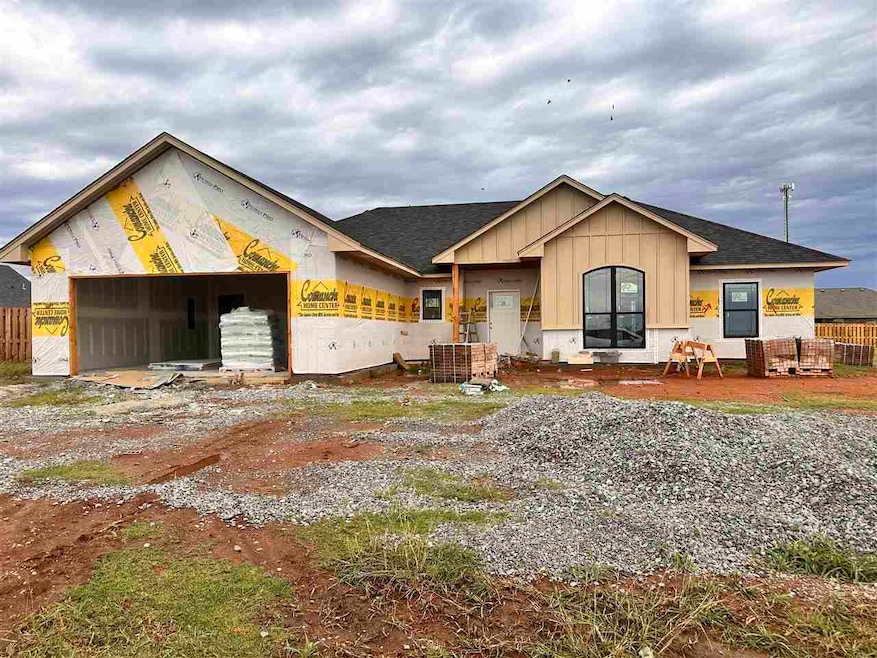502 Scissortail St Geronimo, OK 73543
Estimated payment $1,578/month
Highlights
- Open Floorplan
- Outdoor Fireplace
- Whirlpool Bathtub
- Geronimo Elementary School Rated 10
- Cathedral Ceiling
- Quartz Countertops
About This Home
New construction in Geronimo is a must see! It offers quick access to Fort Sill and Lawton, Oklahoma, providing a modern living experience in rural setting. This home features four bedrooms and two bathrooms with an open floor plan, ample storage, and high cathedral ceilings. The kitchen includes an island and breakfast bar, complemented by granite countertops and stainless steel appliances. Additional highlights includes a walk-in pantry, a private laundry room and a secluded primary suite boasting dual sinks and beautifully crafted tile walk in showers. Get your private showing, today. Call Brittany McConnell at 254-251-6064. Home to be completed November 2025.
Home Details
Home Type
- Single Family
Est. Annual Taxes
- $240
Year Built
- Built in 2025
Lot Details
- Lot Dimensions are 130x87
- Wood Fence
Home Design
- Brick Veneer
- Slab Foundation
- Composition Roof
Interior Spaces
- 1,800 Sq Ft Home
- 1-Story Property
- Open Floorplan
- Cathedral Ceiling
- Ceiling Fan
- Self Contained Fireplace Unit Or Insert
- Electric Fireplace
- Double Pane Windows
- Formal Dining Room
- Utility Room
- Ceramic Tile Flooring
Kitchen
- Walk-In Pantry
- Stove
- Microwave
- Dishwasher
- Kitchen Island
- Quartz Countertops
- Disposal
Bedrooms and Bathrooms
- 4 Bedrooms
- Walk-In Closet
- 2 Bathrooms
- Whirlpool Bathtub
Laundry
- Laundry Room
- Washer and Dryer Hookup
Home Security
- Carbon Monoxide Detectors
- Fire and Smoke Detector
Parking
- 2 Car Garage
- Garage Door Opener
- Driveway
Outdoor Features
- Covered Deck
- Covered Patio or Porch
- Outdoor Fireplace
Schools
- Geronimo Elementary And Middle School
- Geronimo High School
Utilities
- Central Heating and Cooling System
- Heat Pump System
- Electric Water Heater
Map
Home Values in the Area
Average Home Value in this Area
Tax History
| Year | Tax Paid | Tax Assessment Tax Assessment Total Assessment is a certain percentage of the fair market value that is determined by local assessors to be the total taxable value of land and additions on the property. | Land | Improvement |
|---|---|---|---|---|
| 2025 | $240 | $2,481 | $2,481 | $0 |
| 2024 | $240 | $2,481 | $2,481 | $0 |
| 2023 | $240 | $2,250 | $2,250 | $0 |
| 2022 | $228 | $2,250 | $2,250 | $0 |
| 2021 | $1 | $11 | $11 | $0 |
| 2020 | $1 | $11 | $11 | $0 |
| 2019 | $1 | $10 | $10 | $0 |
| 2018 | $1 | $10 | $10 | $0 |
| 2017 | $1 | $10 | $10 | $0 |
| 2016 | $1 | $9 | $9 | $0 |
| 2015 | $1 | $9 | $9 | $0 |
| 2014 | $1 | $8 | $8 | $0 |
Property History
| Date | Event | Price | List to Sale | Price per Sq Ft |
|---|---|---|---|---|
| 09/15/2025 09/15/25 | For Sale | $295,000 | -- | $164 / Sq Ft |
Purchase History
| Date | Type | Sale Price | Title Company |
|---|---|---|---|
| Warranty Deed | $20,000 | Sovereign Title |
Mortgage History
| Date | Status | Loan Amount | Loan Type |
|---|---|---|---|
| Open | $209,807 | Construction |
Source: Lawton Board of REALTORS®
MLS Number: 169661
APN: 0096491
- 404 404 Bobwhite
- 301 E Main St
- 217 Cherokee St
- TBD Cheyenne Ln
- 4 Cheyenne Ln
- 309 E Seminole St
- 403 Nebraska Ave
- 624 E Main St
- 412 SW Landmark Cir
- 11042 SW Sheridan Rd
- 11158 SE 45th St
- N2600
- 0 SE Flower Mound Rd
- 180000 N 2600 Rd
- TBD SW 38th St
- 722 SW Butterfield Dr
- 3303 SW Salinas Dr
- 708 SW Arbuckle Ave
- 716 SW Arbuckle Ave
- 0 Base Line Rd
- 601 Missouri St
- 717 SW Ranch Oak Blvd
- 622 SW Bishop Rd
- 1205 SW Bishop Rd
- 1324 SW New York Ave Unit A
- 1312 SW New York Ave Unit B
- 1757 SW 13th St
- 1820 SW Nh Jones Ave
- 1719 SW 14th St
- 2114 Charles Whitlow Ave
- 2116 Charles Whitlow Ave
- 2101 SW 38th St Unit 299
- 1608 SW Jefferson Ave
- 1704 SW Washington Ave
- 1705 SW Washington Ave
- 2504 SW Jefferson Ave
- 1002 SW Summit Ave Unit 3
- 805 SW Summit Ave Unit B
- 4714 SE 47th St
- 815 SW H Ave

